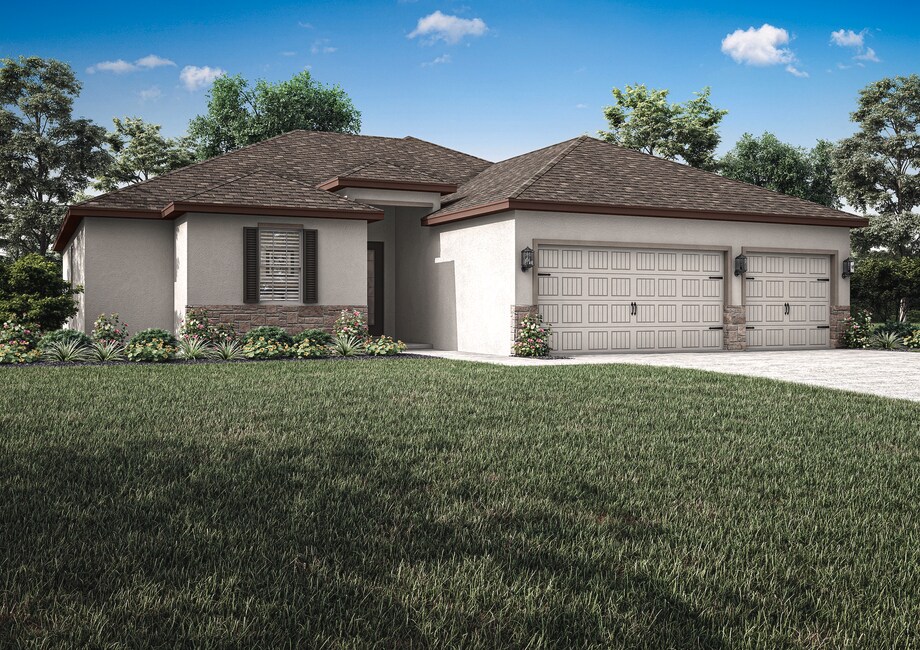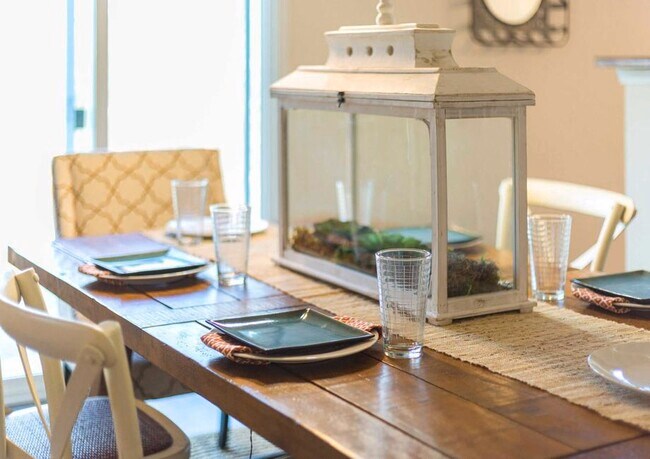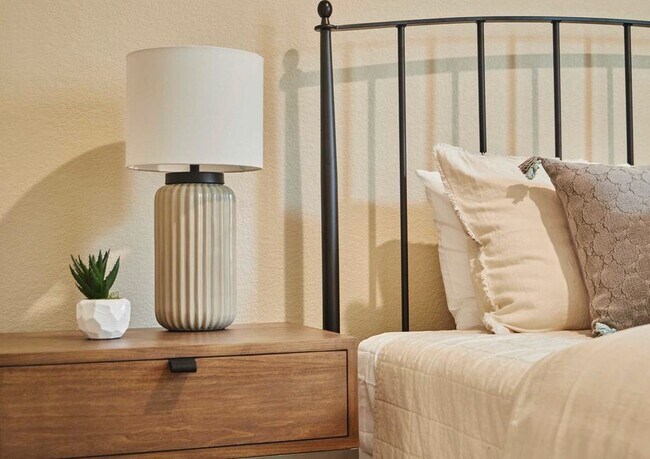
Port St. Lucie, FL 34952
Highlights
- New Construction
- Primary Bedroom Suite
- Wood Flooring
- Morningside Elementary School Rated 9+
- ENERGY STAR Certified Homes
- 4-minute walk to Tom Hooper Family Park
About This Floor Plan
The five-bedroom Key West plan combines everyday comfort and grand entertainment. At the heart of the home is a chef-inspired kitchen with exceptional counterspace and a walk-in pantry, perfect for keeping everyone’s favorite snacks organized. The adjoining family room is great for hosting family gatherings and relaxation. Step outside to discover a covered back patio, seamlessly extending your living space outdoors. This spacious Key West plan is perfect for organized everyday living! Beginning in the exceptional chef-ready kitchen, the walk-in pantry offers substantial storage for groceries and kitchen supplies, complementing the exceptional counterspace that’s perfect for meal prep and entertaining. The nearby laundry room includes additional built-in storage, making household chores more efficient. Plus, linen closets throughout the home also help keep essentials neatly tucked away. The generous 3-car garage provides space for cars, tools, and holiday decorations. You are sure to have space for everything in this home! As part of our CompleteHome PlusTM package, the Key West features designer upgrades at no extra cost. The upgrades begin outside with beautiful front yard landscaping and stone details on the exterior of the home. Inside, the chef-ready kitchen includes stainless-steel appliances, beautiful quartz countertops, subway tile backsplash, and white cabinets with matte black fixtures. Throughout the home, smart home and energy-efficient technology, including a programmable thermostat and double-pane windows, are also included.
Builder Incentives
Take advantage of our Year-End Savings and save up to $50,000 on select move-in ready homes! Enjoy limited-time incentives like home discounts, paid closing costs, and exceptional financing options. End 2025 with huge savings on your new LGI home!
Sales Office
| Monday - Tuesday |
11:00 AM - 7:00 PM
|
| Wednesday - Saturday |
8:30 AM - 7:00 PM
|
| Sunday |
10:30 AM - 7:00 PM
|
Home Details
Home Type
- Single Family
Lot Details
- Fenced
- Landscaped
- Private Yard
Parking
- 3 Car Attached Garage
- Front Facing Garage
Home Design
- New Construction
- Patio Home
Interior Spaces
- 1-Story Property
- Ceiling Fan
- Double Pane Windows
- Dining Room
- Open Floorplan
- Wood Flooring
Kitchen
- Eat-In Kitchen
- Breakfast Bar
- Walk-In Pantry
- ENERGY STAR Range
- ENERGY STAR Qualified Refrigerator
- Ice Maker
- ENERGY STAR Qualified Dishwasher
- Dishwasher
- Stainless Steel Appliances
- Smart Appliances
- Granite Countertops
- Quartz Countertops
- Stainless Steel Countertops
- Tiled Backsplash
- White Kitchen Cabinets
Bedrooms and Bathrooms
- 5 Bedrooms
- Primary Bedroom Suite
- Walk-In Closet
- 3 Full Bathrooms
- Primary bathroom on main floor
- Granite Bathroom Countertops
- Quartz Bathroom Countertops
- Split Vanities
- Secondary Bathroom Double Sinks
- Dual Vanity Sinks in Primary Bathroom
- Private Water Closet
- Bathtub with Shower
Laundry
- Laundry Room
- Laundry on main level
- Laundry Cabinets
- Washer and Dryer Hookup
Utilities
- Air Conditioning
- Heating Available
- Programmable Thermostat
- Wi-Fi Available
Additional Features
- No Interior Steps
- ENERGY STAR Certified Homes
- Covered Patio or Porch
Community Details
Overview
- No Home Owners Association
Amenities
- Picnic Area
- Children's Playroom
Recreation
- Community Playground
- Park
- Recreational Area
- Hiking Trails
- Trails
Map
Other Plans in Port St. Lucie
About the Builder
- Port St. Lucie
- 1332 SE Port St Lucie Blvd
- 2612 SE Solana Ln
- 2102 SE Holland St
- 122 SE Via Lago Garda
- 1521 SE Pitcher Rd
- 102 SE Via Lago Garda
- 123 SE Via Visconti
- 183 SE Via Terra Bella
- Rivella - Bacal Collection
- 2261 SE Monitor St
- 187 SE Via Sangro
- 2125 SE Morningside Blvd
- 312 SE Via Sangro
- 320 SE Via Sangro
- 344 SE Via Sangro
- 1965 SE Floresta Dr
- 184 SE Via Terra Bella
- 682 SE Essex Dr
- 138 SE Fiore Bello


