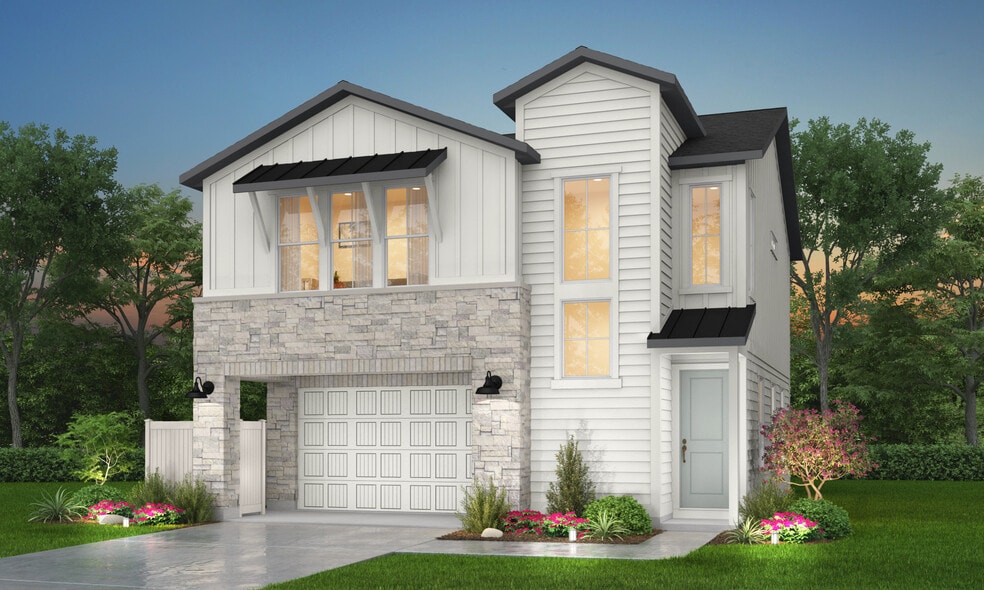
Estimated payment starting at $3,249/month
About This Floor Plan
The Keystone Farmhouse is a charming two-story home that beautifully blends style and function. Boasting three bedrooms and three bathrooms within its 2019 square feet of living space, this residence is a testament to efficient design. The open floor plan connects the living areas seamlessly, creating an inviting space for family gatherings and relaxation. The bedrooms are thoughtfully appointed, offering comfort and privacy, with the master suite featuring an en-suite bathroom. The Keystone Farmhouse is a home that prioritizes quality living and practicality, ensuring that every square foot is utilized for the utmost convenience and enjoyment.
Sales Office
All tours are by appointment only. Please contact sales office to schedule.
Home Details
Home Type
- Single Family
Parking
- 2 Car Garage
Home Design
- New Construction
Interior Spaces
- 2-Story Property
Bedrooms and Bathrooms
- 3 Bedrooms
- 3 Full Bathrooms
Community Details
- No Home Owners Association
Map
Move In Ready Homes with this Plan
Other Plans in Anderson Farms
About the Builder
- Anderson Farms - Towns
- Anderson Farms
- 169 W 200 S
- 472 W 520 N
- 540 E 500 S Unit 9
- 1775 W 120 S Unit 54
- 1795 W 120 S Unit 52
- 578 W 150 S
- 433 N Locust Ave
- 612 E 100 N
- 1645 W 1600 N
- 180 S 950 E
- 130 E 800 N
- 170 E 800 N Unit 3
- 150 E 800 N
- 190 E 800 N
- 190 E 800 N Unit 4
- 170 E 800 N
- 150 E 800 N Unit 2
- Grove Acres
