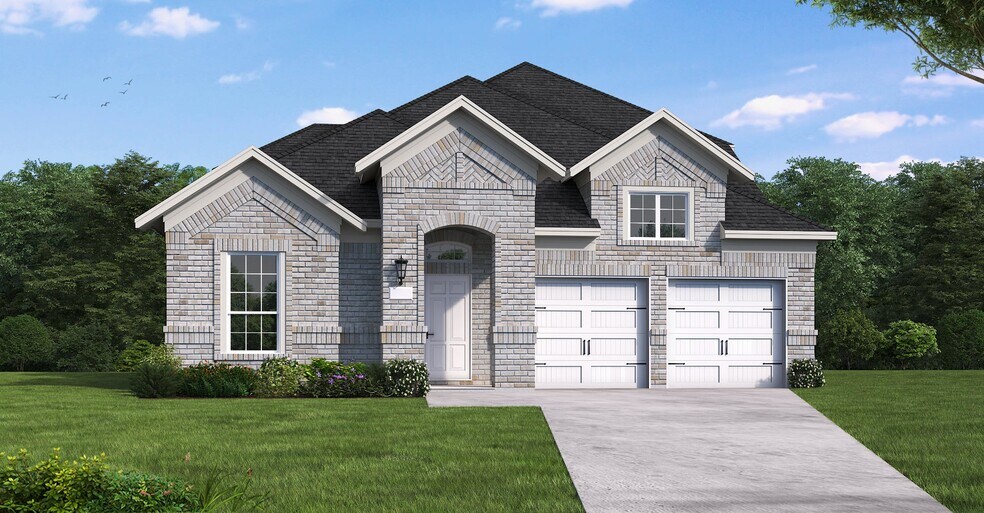
Estimated payment starting at $3,956/month
Highlights
- New Construction
- Community Lake
- Freestanding Bathtub
- Primary Bedroom Suite
- Clubhouse
- Retreat
About This Floor Plan
The Kilgore IV floor plan offers a thoughtfully designed two-story layout, featuring four bedrooms and three bathrooms. This home is designed with both comfort and functionality in mind, offering a spacious open-concept living area that flows seamlessly into the kitchen and dining space. The first floor includes a private primary suite, while the additional bedrooms and a versatile loft space are situated upstairs. With a two-car garage and well-planned storage solutions, the Kilgore IV is an excellent choice for those seeking a home with both style and practicality.
Builder Incentives
For a limited time, when you purchase select quick move-in homes, you won’t make a single payment until 2026. Plus, take advantage of rates as low as 1.99% (6.185% APR)*!
Sales Office
| Monday |
10:00 AM - 6:00 PM
|
| Tuesday |
10:00 AM - 6:00 PM
|
| Wednesday |
10:00 AM - 6:00 PM
|
| Thursday |
10:00 AM - 6:00 PM
|
| Friday |
12:00 PM - 6:00 PM
|
| Saturday |
10:00 AM - 6:00 PM
|
| Sunday |
12:00 PM - 6:00 PM
|
Home Details
Home Type
- Single Family
Lot Details
- Private Yard
- Lawn
Parking
- 2 Car Attached Garage
- Front Facing Garage
Home Design
- New Construction
Interior Spaces
- 2-Story Property
- Formal Dining Room
- Open Floorplan
Kitchen
- Breakfast Area or Nook
- Eat-In Kitchen
- Breakfast Bar
- Walk-In Pantry
- Cooktop
- Kitchen Island
Bedrooms and Bathrooms
- 4 Bedrooms
- Retreat
- Primary Bedroom on Main
- Primary Bedroom Suite
- Walk-In Closet
- 3 Full Bathrooms
- Primary bathroom on main floor
- Dual Sinks
- Private Water Closet
- Freestanding Bathtub
- Bathtub with Shower
- Walk-in Shower
Laundry
- Laundry Room
- Laundry on lower level
Outdoor Features
- Covered Patio or Porch
Utilities
- Air Conditioning
- Central Heating
Community Details
Overview
- No Home Owners Association
- Community Lake
- Views Throughout Community
- Greenbelt
Amenities
- Clubhouse
- Community Center
Recreation
- Community Playground
- Lap or Exercise Community Pool
- Park
- Trails
Map
Other Plans in Lakeside District at Painted Tree - 50' Homesites
About the Builder
- Lakeside District at Painted Tree - 50' Homesites
- Lakeside District at Painted Tree - 70' Homesites
- Lakeside District at Painted Tree - 60' Homesites
- Woodland District at Painted Tree - Painted Tree 60' Lots
- Woodland District at Painted Tree - Painted Tree 50' Lots
- Woodland District at Painted Tree - Painted Tree 70' Lots
- Woodland District at Painted Tree - Painted Tree Showcase
- Woodland District at Painted Tree - Painted Tree Woodlands
- 3254 Andesite Rd
- 3917 Cathedral Ln
- Lakeside District at Painted Tree - Painted Tree 60' Series
- 2951 Andesite Rd
- Lakeside District at Painted Tree - Inspiration Collection 60 at Painted Tree
- 2917 Andesite Rd
- 3904 Mescalbean Dr
- 2913 Andesite Rd
- 3905 Mescalbean Dr
- Lakeside District at Painted Tree - Inspiration Collection 70 at Painted Tree
- 3608 Teasdale Dr
- 4100 Explorer Way
