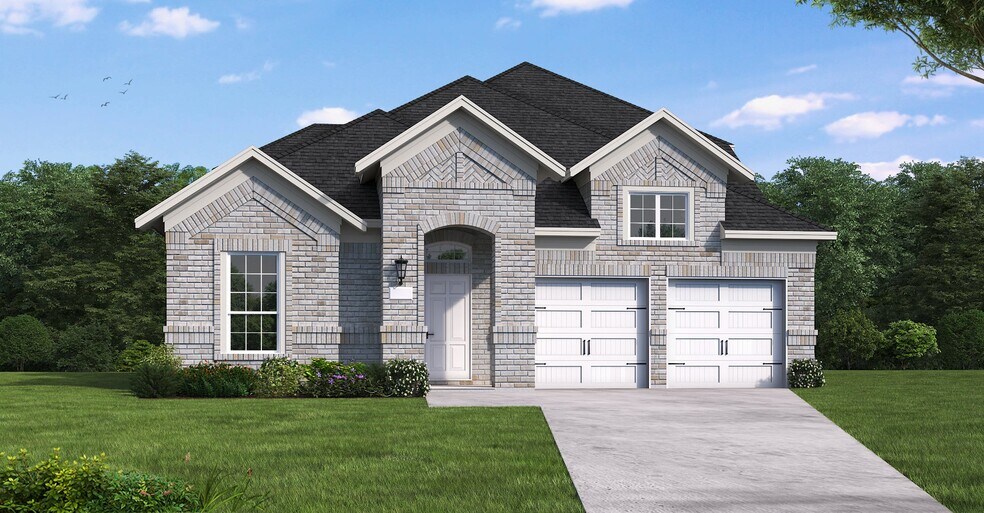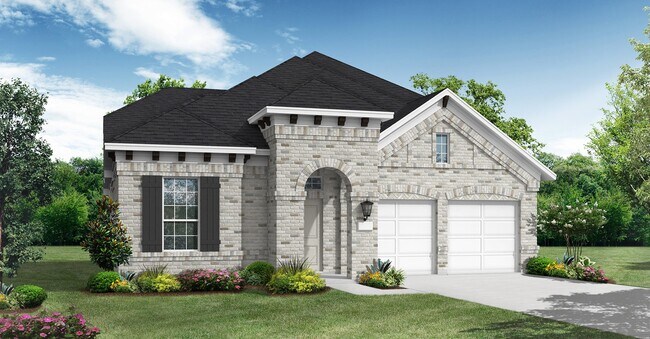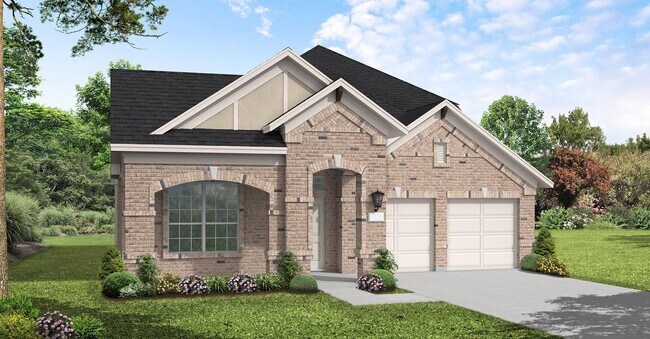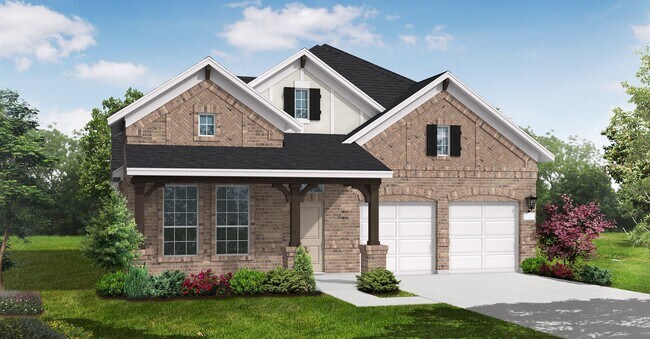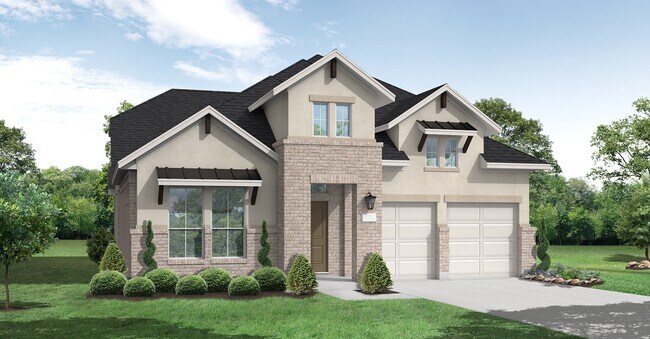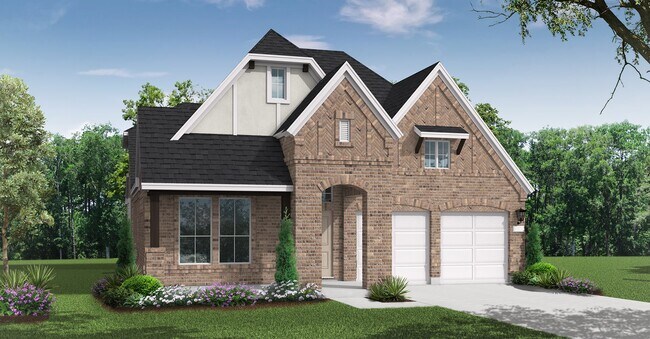
Verified badge confirms data from builder
Mansfield, TX 76063
Estimated payment starting at $3,423/month
Total Views
729
4
Beds
3
Baths
2,969
Sq Ft
$184
Price per Sq Ft
Highlights
- Golf Course Community
- New Construction
- Primary Bedroom Suite
- Mary Orr Intermediate School Rated A-
- Fishing
- Gated Community
About This Floor Plan
The Kilgore IV floor plan offers a thoughtfully designed two-story layout, featuring four bedrooms and three bathrooms. This home is designed with both comfort and functionality in mind, offering a spacious open-concept living area that flows seamlessly into the kitchen and dining space. The first floor includes a private primary suite, while the additional bedrooms and a versatile loft space are situated upstairs. With a two-car garage and well-planned storage solutions, the Kilgore IV is an excellent choice for those seeking a home with both style and practicality.
Sales Office
Hours
| Monday - Thursday |
10:00 AM - 6:00 PM
|
| Friday |
12:00 PM - 6:00 PM
|
| Saturday |
10:00 AM - 6:00 PM
|
| Sunday |
12:00 PM - 6:00 PM
|
Sales Team
Whitney Kovar
Richard Wahl
Office Address
3203 Salt Grass Ave
Mansfield, TX 76063
Driving Directions
Home Details
Home Type
- Single Family
Parking
- 2 Car Attached Garage
- Front Facing Garage
Home Design
- New Construction
Interior Spaces
- 2-Story Property
- Tray Ceiling
- Family Room
- Dining Area
- Home Office
- Loft
- Game Room
Kitchen
- Eat-In Kitchen
- Breakfast Bar
- Walk-In Pantry
- Kitchen Island
Bedrooms and Bathrooms
- 4 Bedrooms
- Primary Bedroom on Main
- Primary Bedroom Suite
- Walk-In Closet
- 3 Full Bathrooms
- Primary bathroom on main floor
- Split Vanities
- Bathtub with Shower
- Walk-in Shower
Laundry
- Laundry Room
- Laundry on main level
Utilities
- Central Heating and Cooling System
- High Speed Internet
- Cable TV Available
Additional Features
- Covered Patio or Porch
- Minimum 50 Ft Wide Lot
Community Details
Overview
- No Home Owners Association
- Community Lake
- Pond in Community
- Greenbelt
Amenities
- Clubhouse
- Community Center
- Amenity Center
Recreation
- Golf Course Community
- Community Playground
- Lap or Exercise Community Pool
- Fishing
- Fishing Allowed
- Park
- Recreational Area
- Trails
Security
- Gated Community
Map
Other Plans in South Pointe - Cottage Series
About the Builder
Coventry Homes has built more than 55,000 homes in the four major Texas markets – Houston, Dallas-Fort Worth, Austin and San Antonio – since 1988 and is consistently ranked among the nation's top homebuilders. The builder has a tradition of crafting stunning homes coupled with unparalleled functionality and livability. Adding to that excellence in craftsmanship is a reputation for flexibility to easily meet buyer needs, as well as a deep commitment to customer service, a pledge that consistently earns the company a 98 percent customer recommendation rating. Coventry Homes is a member of the Dream Finders Homes (DFH) family of builders.
Nearby Homes
- South Pointe - Village Series
- South Pointe - Manor Series
- South Pointe - Cottage Series
- 2105 Southpointe Crossing
- 2219 Birch St
- 2209 Birch St
- 2003 Birch St
- South Pointe
- 1106 Knoll Crest Dr
- Ladera at the Reserve
- View at the Reserve - Discovery Collection
- View at the Reserve - Inspiration Collection
- 1913 Windsor Terrace
- 2118 Tilden Ln
- 2504 Ventura Blvd
- 2109 Wexley Dr
- 3608 William Ct
- Somerset - Classic 70s & 80s
- Somerset - Somerset Phase 5
- South Pointe - Village Series
