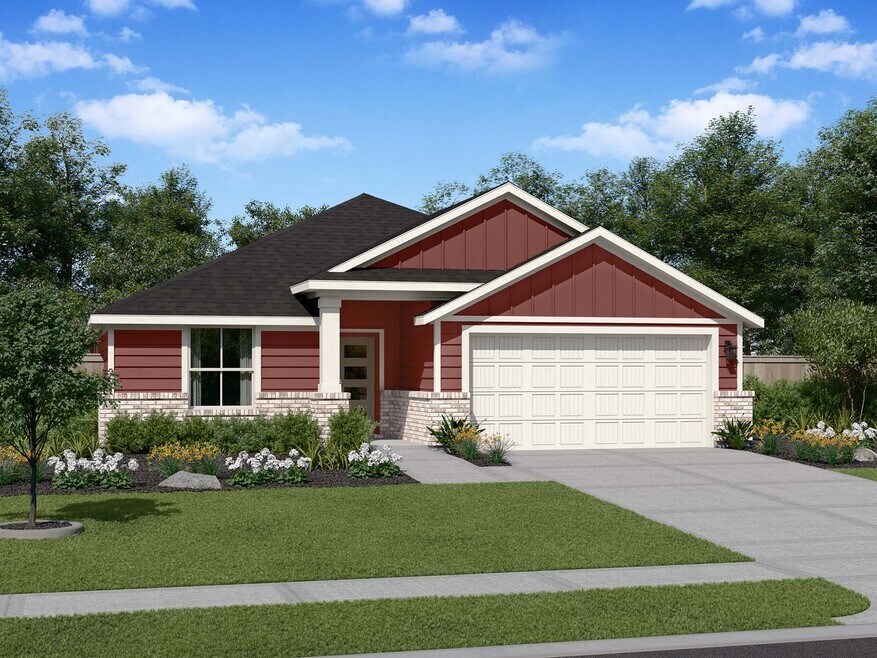
Estimated payment starting at $2,139/month
Highlights
- Community Cabanas
- New Construction
- Day Care Facility
- Fitness Center
- Primary Bedroom Suite
- Bonus Room
About This Floor Plan
The Killeen floorplan brings 2,246 square feet of single-story comfort and versatility to life, offering four bedrooms, three full baths, and thoughtful open-concept living. At the heart of the home is a modern kitchen featuring a central island, walk-in pantry, and seamless connection to the casual dining and living areas, all leading to a covered patio perfect for relaxing or entertaining. The private primary suite includes a spacious walk-in closet and spa-style bath with a separate shower and dual vanities. A flex space adjacent to the primary bedroom adds extra versatility perfect for a home office, workout zone, or reading nook. Three additional bedrooms are strategically placed for both privacy and convenience, with two full secondary baths and a centrally located laundry room. Finishes like quartz countertops, sleek tile floors, shaker cabinetry, and Moen chrome fixtures complement the home s elevated aesthetic. With energy-efficient upgrades and durable construction, the Killeen is designed for everyday ease and long-term peace of mind.
Sales Office
| Monday |
12:00 PM - 6:00 PM
|
| Tuesday |
10:00 AM - 6:00 PM
|
| Wednesday |
10:00 AM - 6:00 PM
|
| Thursday |
10:00 AM - 6:00 PM
|
| Friday |
10:00 AM - 6:00 PM
|
| Saturday |
10:00 AM - 6:00 PM
|
| Sunday |
12:00 PM - 6:00 PM
|
Home Details
Home Type
- Single Family
HOA Fees
- $75 Monthly HOA Fees
Parking
- 2 Car Attached Garage
- Front Facing Garage
Home Design
- New Construction
Interior Spaces
- 1-Story Property
- Formal Entry
- Living Room
- Family or Dining Combination
- Bonus Room
- Flex Room
Kitchen
- Breakfast Room
- Eat-In Kitchen
- Breakfast Bar
- Walk-In Pantry
- Kitchen Island
- Prep Sink
- Kitchen Fixtures
Bedrooms and Bathrooms
- 4 Bedrooms
- Primary Bedroom Suite
- Walk-In Closet
- 3 Full Bathrooms
- Primary bathroom on main floor
- Double Vanity
- Private Water Closet
- Bathroom Fixtures
- Bathtub with Shower
- Walk-in Shower
Laundry
- Laundry Room
- Laundry on main level
- Washer and Dryer Hookup
Outdoor Features
- Covered Patio or Porch
Community Details
Overview
- Association fees include lawnmaintenance, ground maintenance
Amenities
- Day Care Facility
- Amphitheater
- Community Fire Pit
- Restaurant
Recreation
- Crystal Lagoon
- Pickleball Courts
- Community Playground
- Fitness Center
- Community Cabanas
- Community Pool
- Dog Park
- Recreational Area
- Trails
Map
Other Plans in River Ranch Trails - River Ranch
About the Builder
- River Ranch Trails - River Ranch
- 2019 Emerald Lake Trail
- 2035 Emerald Lake Trail
- 2123 Emerald Lake Trail
- 2120 Emerald Lake Trail
- 1310 W Shepard Dr
- 1302 W Shepard Dr
- 1306 W Shepard Dr
- 1606 River Scene Trail
- 1618 River Scene Trail
- 2285 N Post Oak Cir
- 2119 Emerald Lake Trail
- 1909 Glacier Gorge Trail
- 1621 River Scene Trail
- 530 Samuel Ridge Dr
- 1893 Glacier Gorge Trail
- 506 Samuels Ridge Dr
- 1877 Glacier Gorge Trail
- 1882 Glacier Gorge Trail
- 1602 River Scene Trail
