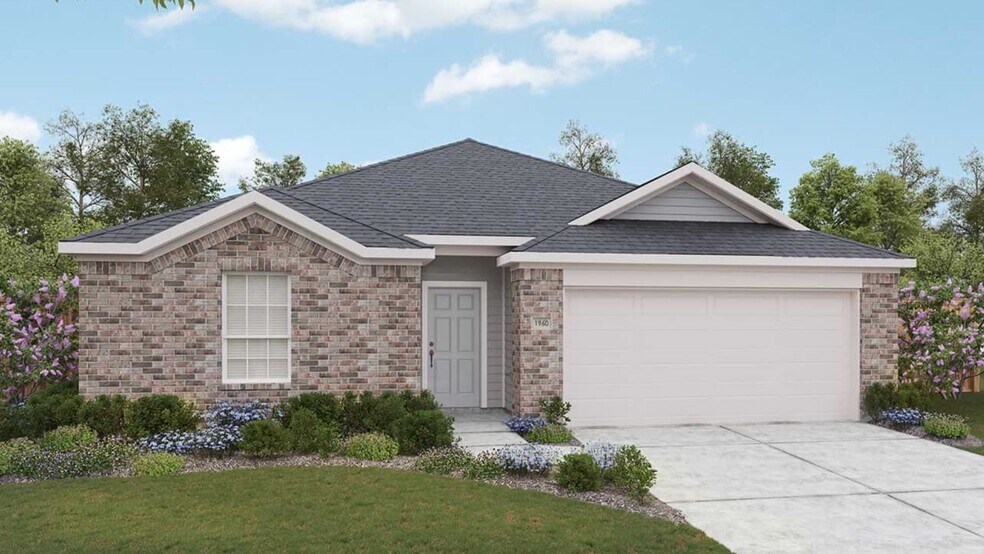
Estimated payment starting at $1,642/month
Highlights
- New Construction
- Clubhouse
- Soaking Tub
- Community Lake
- Tennis Courts
- Park
About This Floor Plan
4–5 Bedrooms | 2–3 Bathrooms | Approx. 1,960 Sq. Ft. Designed with intention and built for connection, the Kimbell offers a bright, open single-story layout that makes everyday living feel effortless and inviting. From the welcoming foyer, you’re drawn into the heart of the home where the kitchen, casual dining area, and great room flow together in one wide, comfortable space, perfect for quiet weeknights or lively gatherings. The kitchen features a central island, generous pantry storage, and clear sightlines to the main living area, while the covered patio just beyond creates an easy extension for outdoor relaxing or entertaining and can be extended for even more space. The primary suite is thoughtfully tucked along the rear of the home for added privacy, offering a peaceful retreat with a spacious bath, large walk-in closet, and options such as an extended closet, shower seat, or optional soaking tub. Three secondary bedrooms are grouped toward the front of the home near a shared full bath, creating a comfortable and functional layout for family members or guests. A central flex room adds versatility and may serve as a study, creative workspace, or convert into an optional fifth bedroom with a third bath for expanded living needs. With its open gathering spaces, private bedroom retreat, and flexible design options, the Kimbell adapts beautifully to every stage of life, offering comfort, functionality, and an easy, welcoming flow throughout.
Sales Office
| Monday |
12:00 PM - 6:00 PM
|
| Tuesday - Saturday |
10:00 AM - 6:00 PM
|
| Sunday |
12:00 PM - 6:00 PM
|
Home Details
Home Type
- Single Family
HOA Fees
- $54 Monthly HOA Fees
Parking
- 2 Car Garage
Home Design
- New Construction
Interior Spaces
- 1,690 Sq Ft Home
- 1-Story Property
Bedrooms and Bathrooms
- 4-5 Bedrooms
- 2 Full Bathrooms
- Soaking Tub
Community Details
Overview
- Community Lake
- Greenbelt
Amenities
- Clubhouse
Recreation
- Tennis Courts
- Pickleball Courts
- Community Playground
- Park
- Recreational Area
- Trails
Map
Other Plans in Cielo
About the Builder
- Cielo
- 16868 Fm 1484 Rd
- 0 Roda
- 000 Hindo Dr
- Cielo
- 10023 Airport Rd
- 11571 Robin Ln
- 10994 Kittys Ln
- 15531 Caramel Springs Dr
- TBD Mockingbird Hill
- 0 Mockingbird Hill
- 0 Copperhead Rd
- Silverthorne
- Sweetwater Ridge
- 16479 Honeysuckle Hill Dr
- TBD Copperhead Rd
- TBD Rollingwood Loop
- Stonebrooke
- Stonebrooke
- 0 N 3083 Rd Unit 50791453





