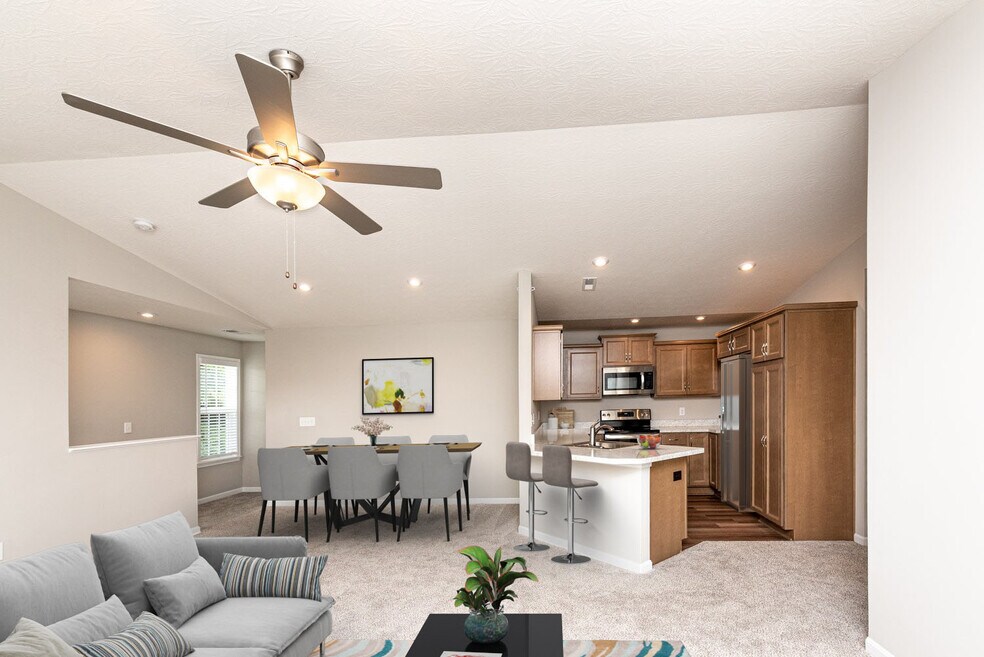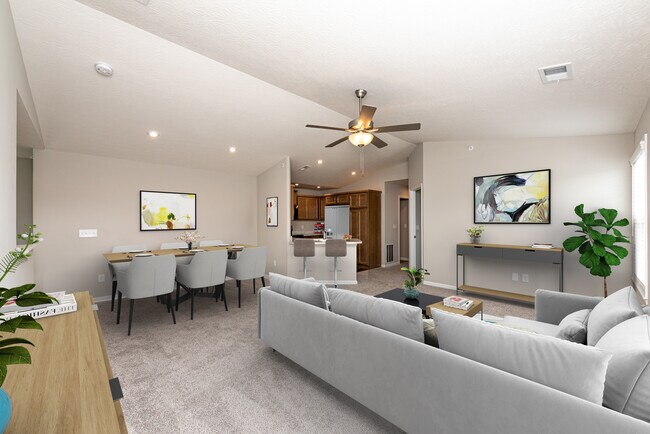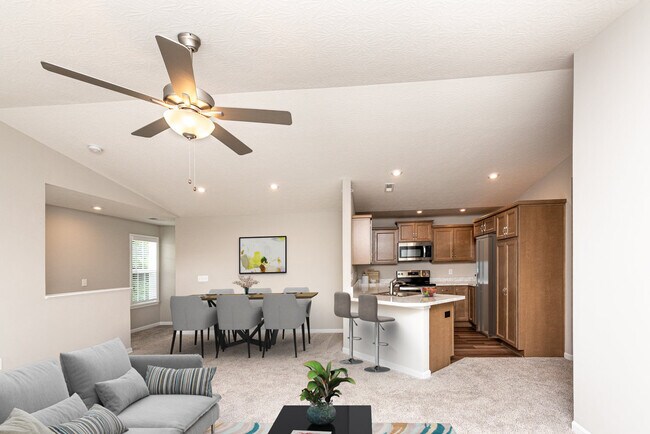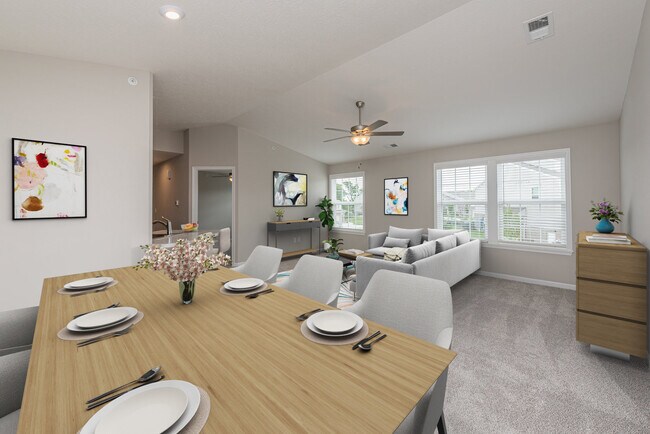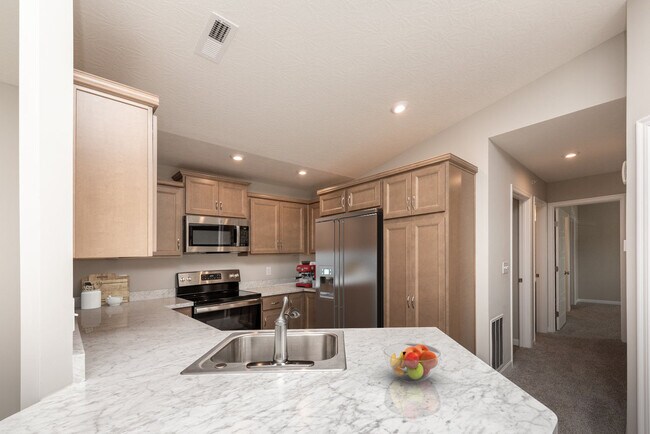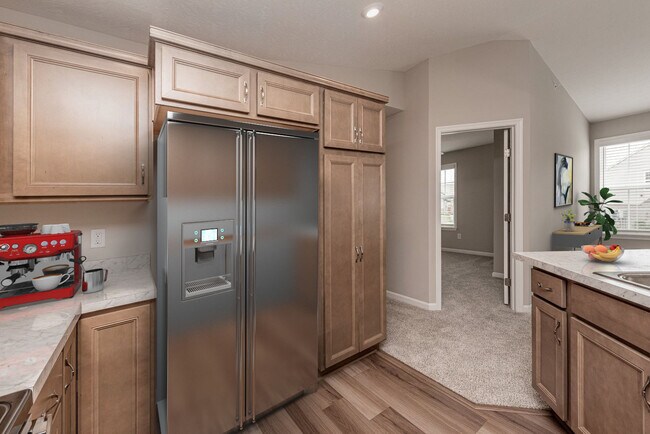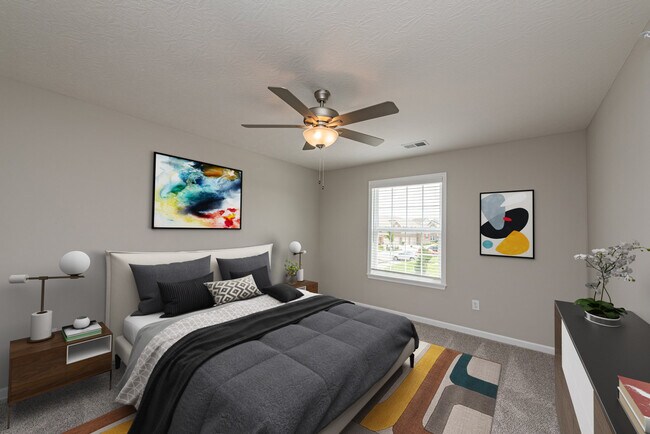
Estimated payment starting at $1,149/month
Highlights
- New Construction
- Vaulted Ceiling
- Home Office
- Walton-Verona Elementary School Rated A-
- No HOA
- White Kitchen Cabinets
About This Floor Plan
The Kimbell condominium floorplan offers a bright and airy design with vaulted ceilings and ample natural light throughout. The open kitchen seamlessly connects to the family room, creating an inviting space perfect for entertaining or relaxing. A flexible second bedroom can easily double as a study, providing versatility to suit your lifestyle. The owners suite boasts a spacious walk-in closet with additional storage, offering both comfort and practicality. The Kimbell combines thoughtful design and functionality, making it an ideal choice for your next home.
Builder Incentives
Discover exclusive rates on your new home, saving you hundreds a month. Call/text to learn more today.
Sales Office
| Monday |
11:00 AM - 6:00 PM
|
| Tuesday |
11:00 AM - 6:00 PM
|
| Wednesday |
11:00 AM - 6:00 PM
|
| Thursday |
11:00 AM - 6:00 PM
|
| Friday |
12:00 PM - 6:00 PM
|
| Saturday |
11:00 AM - 6:00 PM
|
| Sunday |
12:00 PM - 6:00 PM
|
Property Details
Home Type
- Condominium
Home Design
- New Construction
Interior Spaces
- 1-Story Property
- Vaulted Ceiling
- Family Room
- Home Office
Kitchen
- Breakfast Bar
- Built-In Oven
- Built-In Range
- Built-In Microwave
- Dishwasher
- White Kitchen Cabinets
- Disposal
- Kitchen Fixtures
Flooring
- Carpet
- Vinyl
Bedrooms and Bathrooms
- 2 Bedrooms
- Walk-In Closet
- 2 Full Bathrooms
- Primary bathroom on main floor
- Private Water Closet
- Bathroom Fixtures
- Bathtub with Shower
- Walk-in Shower
Laundry
- Laundry Room
- Laundry on main level
- Washer and Dryer Hookup
Parking
- Attached Garage
- Side Facing Garage
Accessible Home Design
- Hand Rail
Utilities
- Central Heating and Cooling System
- Wi-Fi Available
- Cable TV Available
Community Details
Overview
- No Home Owners Association
Recreation
- Park
Map
Other Plans in Crossings at Walton Square - Gallery II Collection
About the Builder
- 838 Walton Terrace Dr Unit 13-201
- 766 Crescent Landing Unit 1-301
- 750 Crescent Landing Unit 1-202
- 798 Walton Terrace Dr Unit 13-204
- 822 Walton Terrace Dr Unit 13-302
- 742 Crescent Landing Unit 1-303
- 802 Walton Terrace Dr Unit 13-304
- 848 Walton Terrace Dr Unit 12-304
- 856 Walton Terrace Dr Unit 12-305
- 860 Walton Terrace Dr Unit 12-303
- 864 Walton Terrace Dr Unit 12-203
- 859 Walton Terrace Dr Unit 8-305
- 810 Walton Terrace Dr Unit 13-303
- 754 Crescent Landing Unit 1-302
- Crossings at Walton Square - Gallery II Collection
- 758 Crescent Landing Unit 1-300
- 12401 Towne Center Dr
- 50 Alta Vista (Lot 3) Dr
- 13110 Dixie Hwy
- 81 High St
