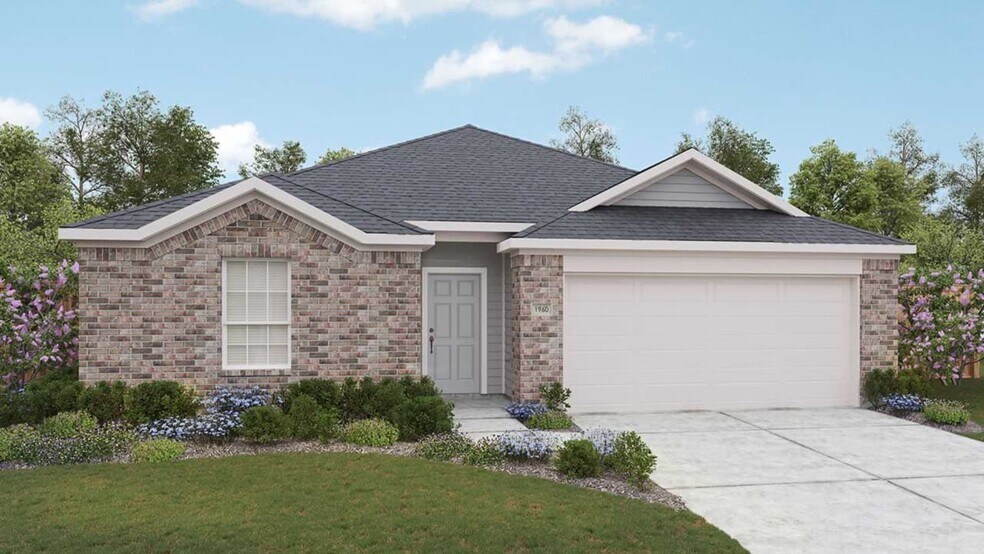
Estimated payment starting at $1,835/month
Highlights
- New Construction
- Views Throughout Community
- 1-Story Property
- Bear Branch Junior High School Rated A-
About This Floor Plan
4–5 Bedrooms | 2–3 Bathrooms | Approx. 1,960 Sq. Ft. Designed with intention and built for connection, the Kimbell offers a bright, open single-story layout that makes everyday living feel effortless and inviting. From the welcoming foyer, you’re drawn into the heart of the home where the kitchen, casual dining area, and great room flow together in one wide, comfortable space, perfect for quiet weeknights or lively gatherings. The kitchen features a central island, generous pantry storage, and clear sightlines to the main living area, while the covered patio just beyond creates an easy extension for outdoor relaxing or entertaining and can be extended for even more space. The primary suite is thoughtfully tucked along the rear of the home for added privacy, offering a peaceful retreat with a spacious bath, large walk-in closet, and options such as an extended closet, shower seat, or optional soaking tub. Three secondary bedrooms are grouped toward the front of the home near a shared full bath, creating a comfortable and functional layout for family members or guests. A central flex room adds versatility and may serve as a study, creative workspace, or convert into an optional fifth bedroom with a third bath for expanded living needs. With its open gathering spaces, private bedroom retreat, and flexible design options, the Kimbell adapts beautifully to every stage of life, offering comfort, functionality, and an easy, welcoming flow throughout.
Sales Office
| Monday |
12:00 PM - 6:00 PM
|
| Tuesday - Saturday |
10:00 AM - 6:00 PM
|
| Sunday |
12:00 PM - 6:00 PM
|
Home Details
Home Type
- Single Family
HOA Fees
- $67 Monthly HOA Fees
Parking
- 2 Car Garage
Home Design
- New Construction
Interior Spaces
- 1,960 Sq Ft Home
- 1-Story Property
Bedrooms and Bathrooms
- 4-5 Bedrooms
- 2 Full Bathrooms
Community Details
- Views Throughout Community
- Pond in Community
- Greenbelt
Map
Other Plans in Mostyn Springs
About the Builder
- Mostyn Springs
- Mostyn Springs
- Mostyn Manor Reserve
- 40931 Westley Ln
- 0 Gable Cir
- TBD Fm 1488 Rd
- 29723 Brushy Gables
- 29753 Brushy Gables
- 29787 Brushy Gables
- 29949 Stony Forest Dr
- Lot 25 Frank Ln
- 02 Garland Rd
- 40714 Rolling Forest Dr
- 33726 Thousand Oaks
- Lot 33 Frank Ln
- Lot 34 Frank Ln
- 8707 Water Oak Dr
- TBD Palmetto
- 00 Glenda Dr
- 0 Garland Rd Unit 23990329





