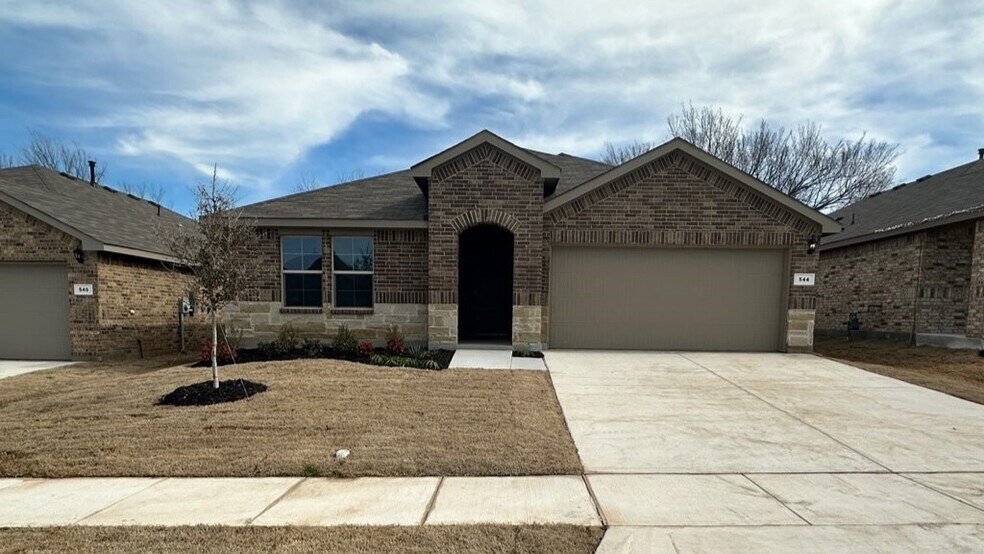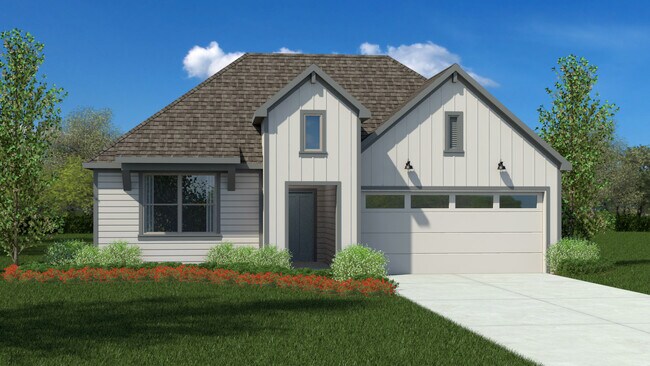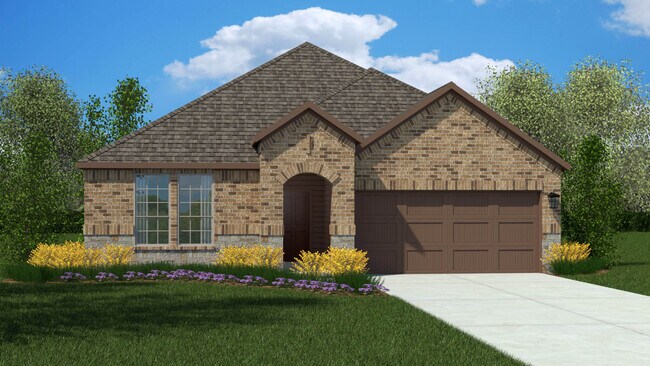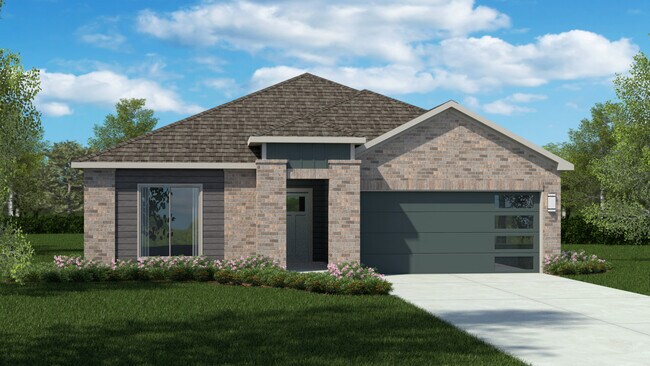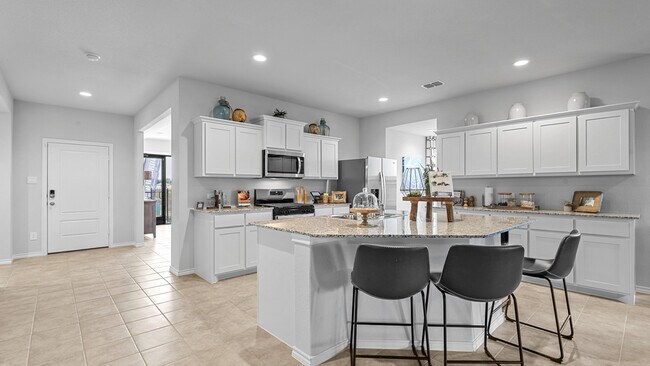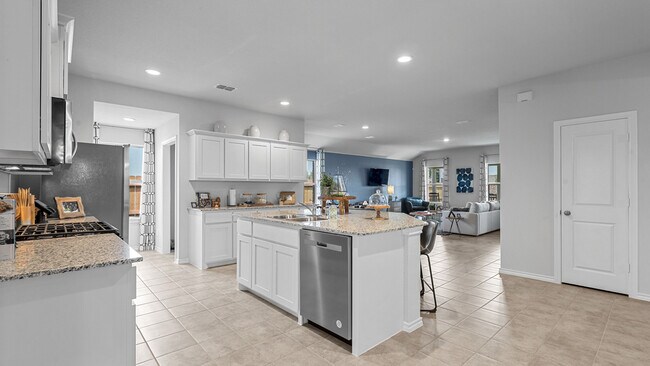
Fort Worth, TX 76036
Estimated payment starting at $2,525/month
Highlights
- New Construction
- Granite Countertops
- Covered Patio or Porch
- Primary Bedroom Suite
- Community Pool
- Stainless Steel Appliances
About This Floor Plan
The Kingbird is a single story home that offers 4 bedrooms, 2 bathrooms and approx 2,079 sq. ft. of living space. As you enter the inviting foyer, you'll pass three secondary bedrooms, as well as the secondary bathroom. You'll next enter the open concept kitchen which features stainless steel appliances with gas cooking range, granite or quartz countertops, oversized kitchen island and ceramic tile backsplash. The dining area flows into the living room, which has plenty of natural lighting and leads to a large covered back patio. The private main bedroom suite is located off the living room and features dual vanity sinks, walk-in closet, and large walk-in shower with ceramic tile surround. Additional features include: tankless water heater; partial guttering; garage door opener; ceramic tile flooring at entry, halls, living room, kitchen, dining, bathrooms and utility room; and, full yard landscaping and irrigation. The Kingbird includes our HOME IS CONNECTED base package. Using one central hub that talks to all the devices in your home, you can control the lights, thermostat and locks, all from your cellular device. Photos shown here may not depict the specified home and features and are included for illustration purposes only. Elevations, exterior/ interior colors, options, available upgrades, and standard features will vary in each community and may change without notice. May include options, elevations, and upgrades (such as patio covers, front porches, stone options, and lot premiums) that require an additional charge. Landscaping and furnishings are decor items and are not included in purchase price. Call sales agent for more details.
Sales Office
| Monday |
12:00 PM - 6:00 PM
|
| Tuesday - Saturday |
10:00 AM - 6:00 PM
|
| Sunday |
12:00 PM - 6:00 PM
|
Home Details
Home Type
- Single Family
Lot Details
- Landscaped
- Sprinkler System
Parking
- 2 Car Attached Garage
- Front Facing Garage
Home Design
- New Construction
Interior Spaces
- 1-Story Property
- Formal Entry
- Living Room
- Dining Room
- Open Floorplan
- Tile Flooring
Kitchen
- Stainless Steel Appliances
- Kitchen Island
- Granite Countertops
- Quartz Countertops
- Tiled Backsplash
Bedrooms and Bathrooms
- 4 Bedrooms
- Primary Bedroom Suite
- Walk-In Closet
- Powder Room
- Primary bathroom on main floor
- Dual Vanity Sinks in Primary Bathroom
- Private Water Closet
- Bathtub with Shower
- Walk-in Shower
- Ceramic Tile in Bathrooms
Laundry
- Laundry Room
- Laundry on main level
Home Security
- Smart Lights or Controls
- Smart Thermostat
Outdoor Features
- Covered Patio or Porch
Utilities
- Programmable Thermostat
- Smart Home Wiring
- Tankless Water Heater
Community Details
- Community Playground
- Community Pool
- Park
- Trails
Map
Move In Ready Homes with this Plan
Other Plans in Rock Creek Ranch
About the Builder
- Rock Creek Ranch
- 6636 Valley Lake Ln
- 9252 Kansas Pacific Dr
- 9244 Kansas Pacific Dr
- 6941 Night Owl Ln
- 9240 Kansas Pacific Dr
- 6937 Night Owl Ln
- 6624 Coyote Valley Trail
- 6929 Night Owl Ln
- 6925 Night Owl Ln
- 6909 Night Owl Ln
- 6944 Night Owl Ln
- 6940 Night Owl Ln
- 6936 Night Owl Ln
- 6932 Night Owl Ln
- 9229 Union Pacific Dr
- 9232 Union Pacific Dr
- 6920 Night Owl Ln
- 11503 E Rocky Creek Rd
- 6916 Night Owl Ln
