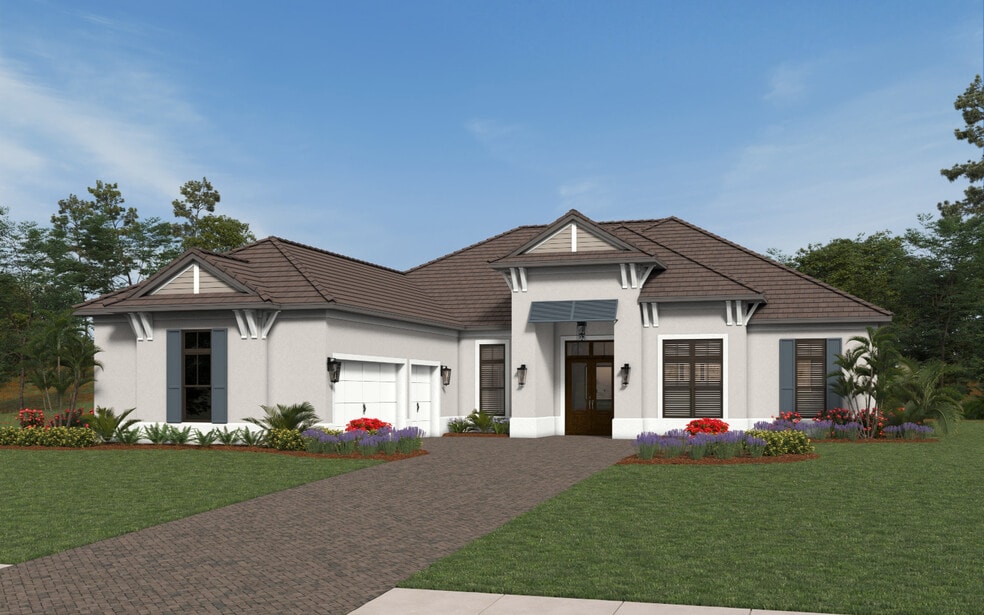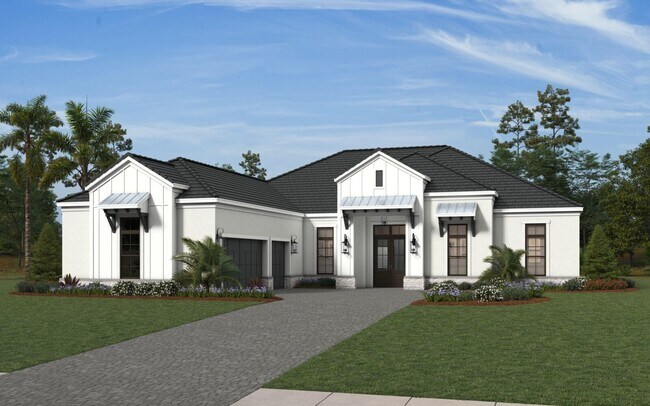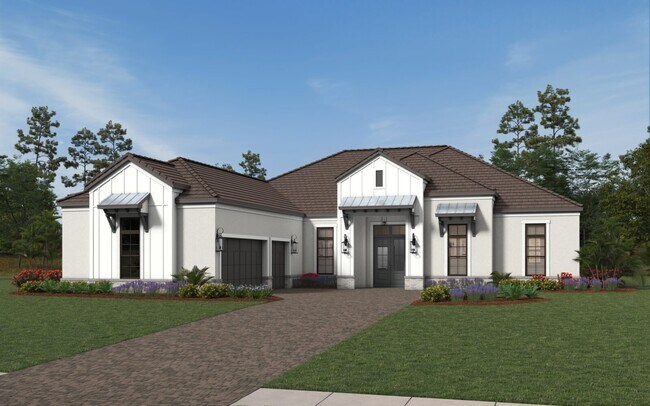
Estimated payment starting at $6,124/month
Highlights
- Beach
- Community Cabanas
- Gated with Attendant
- Taylor Ranch Elementary School Rated A-
- Fitness Center
- New Construction
About This Floor Plan
*Base price does not include the homesite/lot or any plan options. Some plan options have recently changed. Please speak to a sales associate for details and also ask about how you can get up to $100K off design options.* Experience The Luxury of Living Well with the Kingfisher 2, a brand new luxury floorplan by Neal Signature Homes. With 3,435 sq. ft. of open living space, 3 bedrooms and 4.5 bath, this home design is meant for unforgettable experiences with family and friends, no matter the occasion. Two bedrooms are guest suites with ensuite bath, perfect for guests planning on an extended stay. The moment you enter through the foyer, the open area radiates a welcoming feeling with the relaxing great room where you can unwind and enjoy time with your family. From there, you can see meals come to life in the gourmet kitchen, complete with a wall oven, scullery and pantry space. This spot is conveniently located next to the dining room where you can enjoy your daily meals with the sights of a beautiful lanai, accessible through the sliding glass doors. After dinner, you can invite your company into the Club Room where you can create a fun game night with friends or enjoy signature cocktails with the optional wet bar. For when you want to enjoy some privacy or complete work, a study can be found next to the foyer. The master suite is a beautiful ownersand#8217; retreat where you can relax and rejuvenate daily. Start every day in the master bathroom where you can prepare for the dayand#8217;s activities with the large walk-in shower, sink vanities, water closet and oversized walk-in closet. This beautiful home includes optional upgrades such as fireplaces for the lanai and great room spaces and additional cabinets for the island.
Sales Office
All tours are by appointment only. Please contact sales office to schedule.
Home Details
Home Type
- Single Family
Parking
- 3 Car Attached Garage
- Side Facing Garage
Home Design
- New Construction
Interior Spaces
- 1-Story Property
- High Ceiling
- Fireplace
- Great Room
- Open Floorplan
- Dining Area
- Home Office
- Loft
- Game Room
Kitchen
- Eat-In Gourmet Kitchen
- Breakfast Area or Nook
- Breakfast Bar
- Walk-In Pantry
- Wine Cooler
- Kitchen Island
Bedrooms and Bathrooms
- 3 Bedrooms
- Primary Bedroom Suite
- Walk-In Closet
- Powder Room
- In-Law or Guest Suite
- Primary bathroom on main floor
- Double Vanity
- Private Water Closet
- Bathtub with Shower
- Walk-in Shower
Laundry
- Laundry Room
- Laundry on main level
- Washer and Dryer Hookup
Accessible Home Design
- No Interior Steps
Outdoor Features
- Courtyard
- Covered Patio or Porch
- Lanai
Utilities
- Air Conditioning
- Heating Available
Community Details
Overview
- No Home Owners Association
- Community Lake
- Water Views Throughout Community
Amenities
- Community Fire Pit
- Clubhouse
- Amenity Center
Recreation
- Beach
- Pickleball Courts
- Fitness Center
- Community Cabanas
- Community Pool
- Community Spa
- Putting Green
- Park
- Trails
Security
- Gated with Attendant
Map
Other Plans in Everly at Wellen Park - Everly
About the Builder
- Everly at Wellen Park - Everly
- Everly at Wellen Park - Artisan
- Lakespur at Wellen Park
- Wellen Park Golf & Country Club - Terrace Condominiums
- Wellen Park Golf & Country Club - Estate Homes
- Wellen Park Golf & Country Club - Executive Homes
- Wellen Park Golf & Country Club - Coach Homes
- Lakespur at Wellen Park
- Esplanade at Wellen Park
- Ashcombe Wellen Park
- Brightmore at Wellen Park
- Sunstone Lakeside at Wellen Park
- Sunstone at Wellen Park
- Wysteria
- 12744 Jade Empress
- Solstice at Wellen Park - Sunbeam Collection
- Solstice at Wellen Park - Sunrise Collection
- Wellen Park Golf & Country Club - Carriage Homes
- Avelina
- 18723 Toulon Ct


