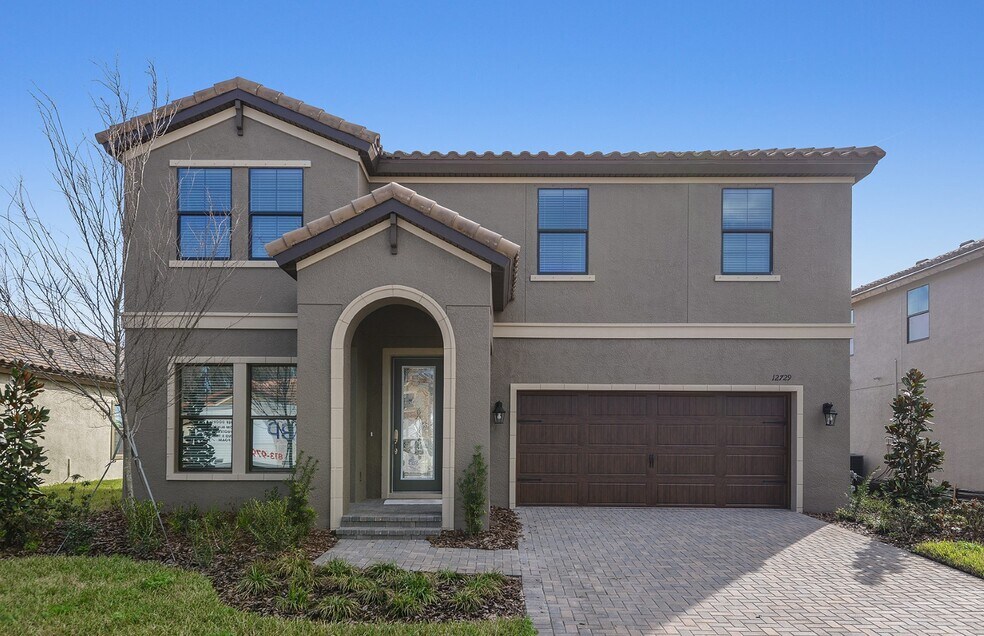
Estimated payment starting at $3,332/month
Highlights
- Community Cabanas
- Retreat
- Great Room
- New Construction
- Lanai
- Covered Patio or Porch
About This Floor Plan
The Kingfisher is an exciting design fit for a variety of lifestyles and families in true Florida style! The expansive and open two-story floor plan opens with the dining room that leads into the grand room filled with natural light and sliding door access to the large lanai. From the grand room is the kitchen with large island, plenty of countertop workspaces and walk-in pantry. The kitchen overlooks the spacious, bright breakfast room. The owner's retreat and three additional bedrooms are located upstairs together with the laundry room and bonus room. The secluded owner's retreat is complete with an oversized walk-in closet and the option for a garden tub in addition to the large walk-in shower and dual vanities.
Builder Incentives
4.99% fixed rate on quick move-in homes when you finance with a preferred lender. Reach out to sales agent for more details.
Sales Office
| Monday |
10:00 AM - 5:30 PM
|
| Tuesday |
10:00 AM - 5:30 PM
|
| Wednesday |
11:00 AM - 5:30 PM
|
| Thursday |
10:00 AM - 5:30 PM
|
| Friday |
10:00 AM - 5:30 PM
|
| Saturday |
10:00 AM - 5:30 PM
|
| Sunday |
12:00 PM - 5:30 PM
|
Home Details
Home Type
- Single Family
HOA Fees
- $15 Monthly HOA Fees
Parking
- 2 Car Attached Garage
- Front Facing Garage
Home Design
- New Construction
Interior Spaces
- 2-Story Property
- Great Room
- Combination Kitchen and Dining Room
Kitchen
- Breakfast Area or Nook
- Walk-In Pantry
- Kitchen Island
- Kitchen Fixtures
Bedrooms and Bathrooms
- 4 Bedrooms
- Retreat
- Walk-In Closet
- Powder Room
- Bathroom Fixtures
- Soaking Tub
- Bathtub with Shower
- Walk-in Shower
Laundry
- Laundry Room
- Washer and Dryer Hookup
Outdoor Features
- Covered Patio or Porch
- Lanai
Community Details
Overview
- Water Views Throughout Community
Recreation
- Community Cabanas
- Community Pool
Map
Other Plans in Crosswind Ranch - Innovation Series
About the Builder
- Crosswind Ranch - Artisan Phase 1 Series
- Crosswind Ranch - Innovation Series
- Crosswind - Ranch
- 14154 Crutchfield Ct
- 14147 Crutchfield Ct
- Crosswind Ranch - Artisan Phase 2 Series
- 9136 Aurelia Ave
- 9187 Aurelia Ave
- Salt Meadows - Classic Series
- 13215 Oxeye Ln
- 13239 Oxeye Ln
- 14030 Kelly Park Ct
- 12927 Pierce St
- 13250 Oxeye Ln
- 9240 Derbyshire Dr
- Salt Meadows - Premier Series
- 9013 Sundance Terrace
- 9453 Daylight Dr
- 14704 Sunlit Cir
- 14708 Sunlit Cir
