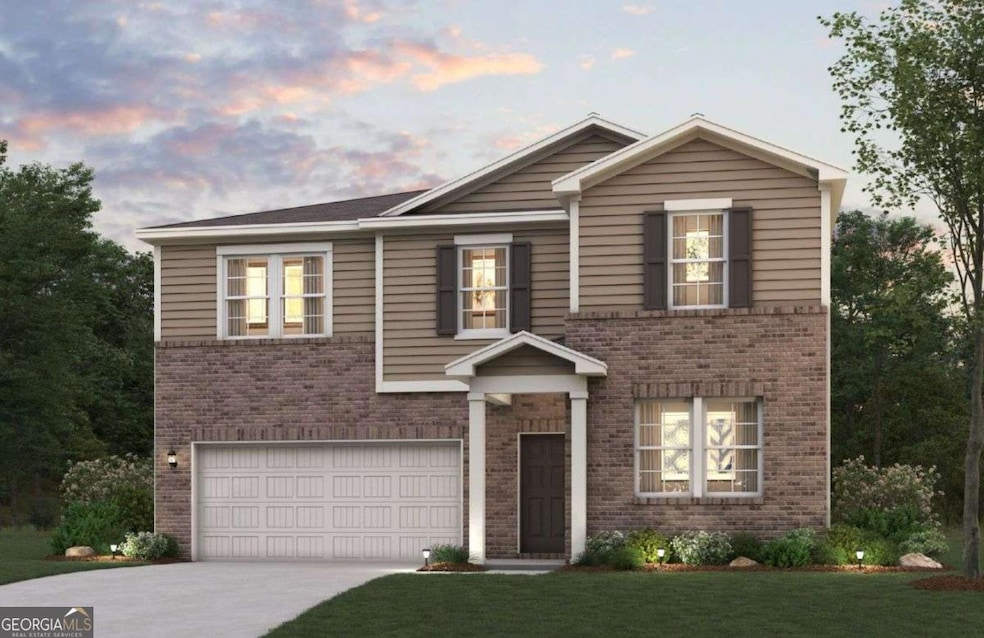Introducing the Travis, a masterpiece among floor plans meticulously crafted by Century Communities. This residence, offering a harmonious blend of elegance and functionality, features a generous layout with 5 bedrooms and 3 full bathrooms. As you step into the Travis, you're welcomed by an expansive open concept design, fostering a seamless flow between the living, dining, and kitchen areas. The main floor is adorned with Luxury Vinyl Plank (LVP) flooring, not just for its aesthetic appeal, but also for its durability and easy maintenance, ensuring that every step is a pleasure. Venturing to the second floor, the Travis unveils a haven of comfort and versatility. Spacious secondary bedrooms provide ample retreats for family members or guests, each designed with a keen eye for both style and utility. The addition of a media loft enhances the overall living experience, offering a dedicated space for entertainment, relaxation, or even a home office. The crown jewel of the second floor is the large primary bedroom, a sanctuary within the home. This retreat not only boasts a sophisticated design but also features a capacious walk-in closet, adding a touch of luxury and practicality to your daily routine. One of the thoughtful touches in the Travis floor plan is the inclusion of a guest suite on the main floor, providing a private oasis for visitors or an ideal space for multigenerational living arrangements.

