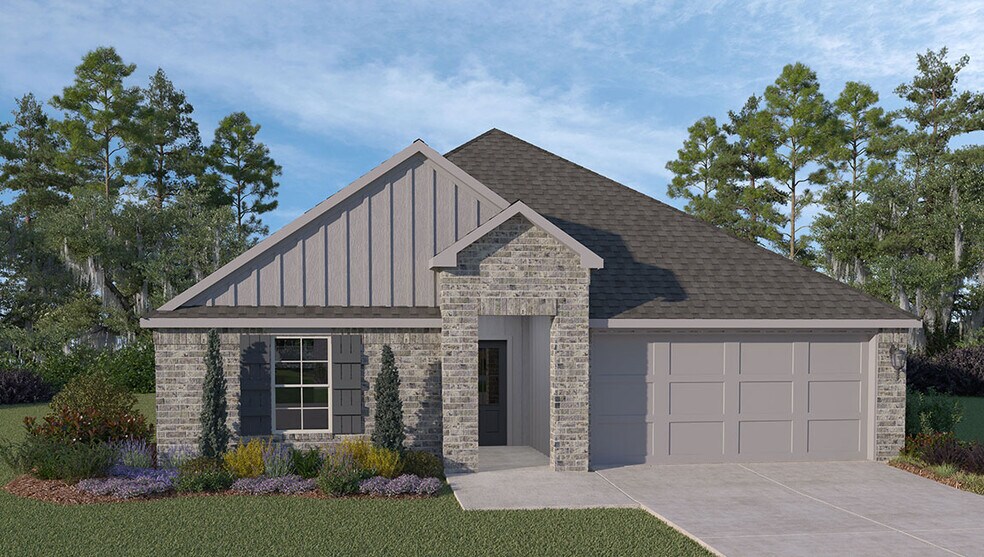
Estimated payment starting at $1,552/month
Highlights
- New Construction
- Wood Flooring
- Granite Countertops
- Primary Bedroom Suite
- Pond in Community
- Covered Patio or Porch
About This Floor Plan
Welcome to the Kingston new home plan in Opelousas, Louisiana, located in Crowne Parc. You will have plenty of room to comfortably accommodate friends and family within the 4-bedroom, 2-bathroom, open concept, split floorplan with 2 car garage. As you enter the Kingston you will be greeted with two bedrooms at the front of the home that are near the full guest bathroom, while the main bedroom suite and ensuite bathroom is located at the back of the home for privacy. The fourth bedroom is next to the kitchen and can serve as an optional den, office, guest bedroom, nursery, or game room, providing extra space for work or for play. The Kingston has a spacious family room with windows that overlook the covered patio and backyard, contributing to plenty of natural light. The kitchen has ample countertop space and an oversized island, that easily fits 5 bar stools, ideal for breakfast time and casual dining. The kitchen is open to the dining space which is open to the living space. A few of the modern finishes included are granite kitchen and bathroom countertops, subway tile backsplash, hard surface flooring in the main areas, tile flooring in the wet areas, stainless steel gas range, dishwasher, and micro hood and recessed lighting. Enjoy peace of mind knowing your new home has an Energy Star certification, which makes it as energy efficient as possible! This home will receive our top-notch warranties and complimentary Smart Home Automation System, which is designed to make life easier. Book your appointment for the Kingston plan tour today!
Sales Office
| Monday - Saturday |
10:00 AM - 6:00 PM
|
| Sunday |
12:00 PM - 6:00 PM
|
Home Details
Home Type
- Single Family
Parking
- 2 Car Attached Garage
- Front Facing Garage
Taxes
- No Special Tax
Home Design
- New Construction
Interior Spaces
- 2,079 Sq Ft Home
- 1-Story Property
- Recessed Lighting
- Smart Doorbell
- Open Floorplan
- Dining Area
- Smart Lights or Controls
Kitchen
- Dishwasher
- Stainless Steel Appliances
- Kitchen Island
- Granite Countertops
- Tiled Backsplash
Flooring
- Wood
- Tile
Bedrooms and Bathrooms
- 4 Bedrooms
- Primary Bedroom Suite
- Walk-In Closet
- 2 Full Bathrooms
- Granite Bathroom Countertops
- Private Water Closet
- Bathtub with Shower
Laundry
- Laundry Room
- Laundry on main level
Outdoor Features
- Covered Patio or Porch
Utilities
- Air Conditioning
- Smart Home Wiring
- High Speed Internet
- Cable TV Available
Community Details
- Property has a Home Owners Association
- Association fees include ground maintenance
- Pond in Community
Map
Other Plans in Crowne Parc
About the Builder
- Crowne Parc
- 1-49 I 49 N Service Rd Unit Lot 1
- 6049 La-182
- 3519 U S Highway 167
- 5361 U S Highway 167
- Tbd I-49 Service Rd
- 2952 Linwood Loop
- 0 E Country Ridge Rd
- 2302 S Union St
- 0 Cinnamon Ln
- Lot 1 Rodeo Dr Unit 1
- 1067 Old Spanish Rd
- Tbd George Dr
- 2221 S Union St
- 0 Grand Rue de Josh Unit 21 16005697
- 0 Grand Rue de Josh Unit 20
- Lot 5 Rodeo Dr Unit 5
- 0 Rue de Hunter Unit 49 16005367
- 0 Rue de Hunter Unit 48 16005701
- 0 Christian Point Rd Unit 2500003018
Ask me questions while you tour the home.






