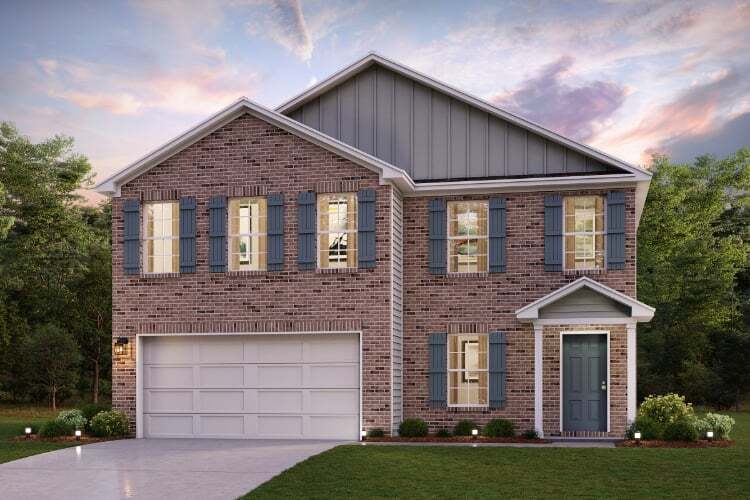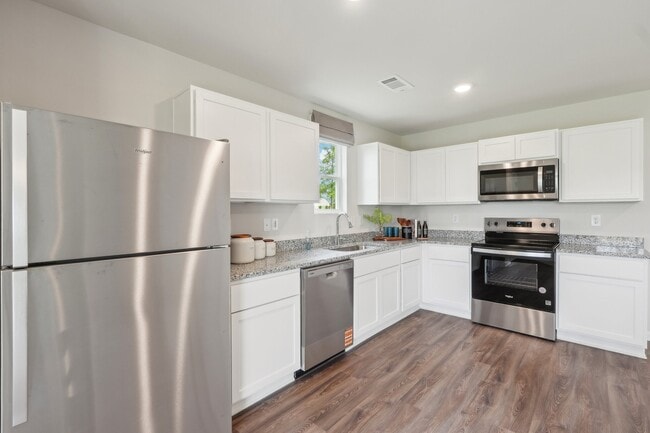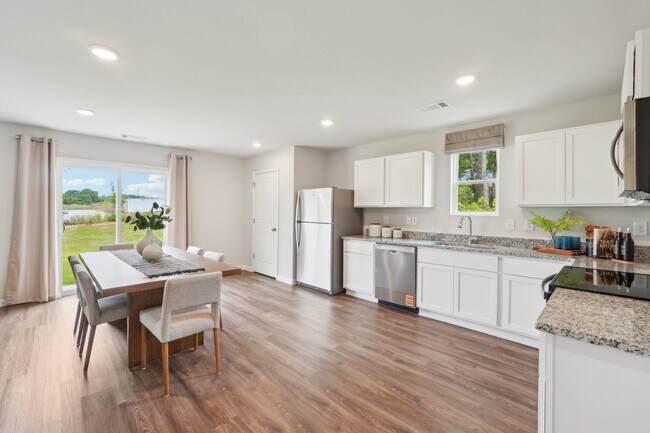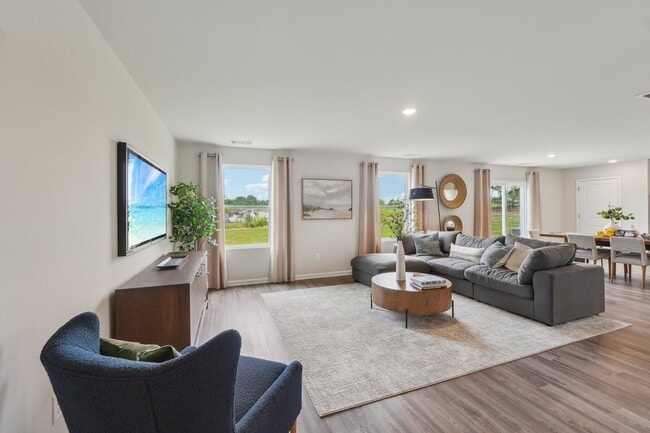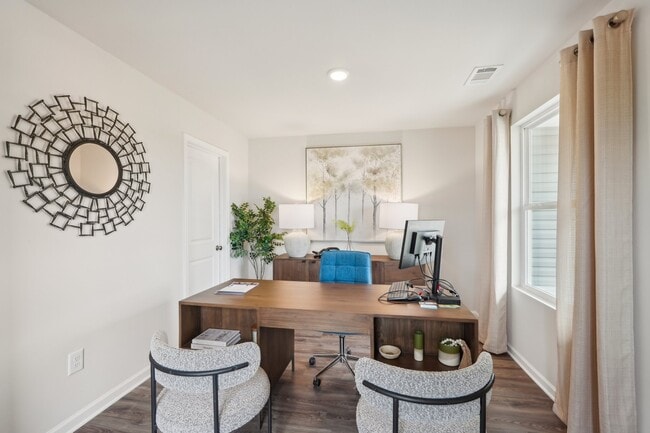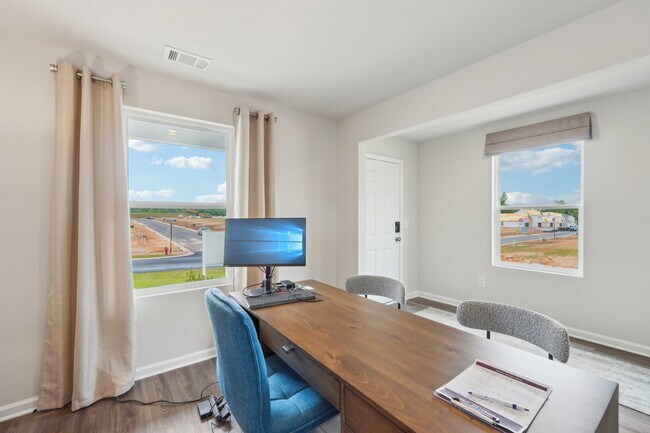
Estimated payment starting at $1,831/month
Highlights
- New Construction
- Primary Bedroom Suite
- Great Room
- Quail Run Elementary School Rated A
- Built-In Refrigerator
- Granite Countertops
About This Floor Plan
Welcome to our Kingston plan. The main floor showcases an open-concept layout with seamless flow between the kitchen, dining, and living areas. The kitchen features white shaker cabinets, quartz countertops, and stainless steel appliances, offering a clean and contemporary look. The flex space just off the entry provides space for a home office or formal sitting area. Upstairs, a central loft provides additional lounge or media space, while four well-sized bedrooms offer comfort and privacy. The owner’s suite includes an ensuite bathroom with dual sinks and a spacious walk-in closet. A second full bathroom and a conveniently located laundry room complete the upper level.
Builder Incentives
2026 Year of Yes - SE
Hometown Heroes
Sales Office
| Monday - Saturday |
10:00 AM - 6:00 PM
|
| Sunday |
12:00 PM - 6:00 PM
|
Home Details
Home Type
- Single Family
Parking
- 2 Car Attached Garage
- Front Facing Garage
Home Design
- New Construction
Interior Spaces
- 2-Story Property
- Great Room
- Combination Kitchen and Dining Room
- Game Room
- Flex Room
Kitchen
- Built-In Refrigerator
- Dishwasher
- Stainless Steel Appliances
- Granite Countertops
Bedrooms and Bathrooms
- 4 Bedrooms
- Primary Bedroom Suite
- Walk-In Closet
- Powder Room
- Dual Vanity Sinks in Primary Bathroom
- Bathtub with Shower
- Walk-in Shower
Laundry
- Laundry Room
- Laundry on upper level
Outdoor Features
- Patio
- Porch
Utilities
- Air Conditioning
- Heating Available
- High Speed Internet
- Cable TV Available
Community Details
- No Home Owners Association
Map
Other Plans in David's Place
About the Builder
- David's Place
- 713 Pheasant Ridge Dr
- 101 Joy Dr
- O'Brien Farms
- 209 Buckhead Forest Dr
- 211 Buckhead Forest Dr
- 109 Erin Lee Ct
- 1000 Corder Rd
- 801 Osigian Blvd
- 25 & 26 Lot
- 1850 Russell Pkwy
- 0 Russell Pkwy Unit 10656199
- 118 Fox Glove Ct
- 813 Osigian Blvd
- 0 Lakeview Rd
- 112 Holt Ave
- 705 Corder Rd
- 301 Millside Dr
- 0 Moracci Way Unit 24354552
- 236 Beau Claire Cir
