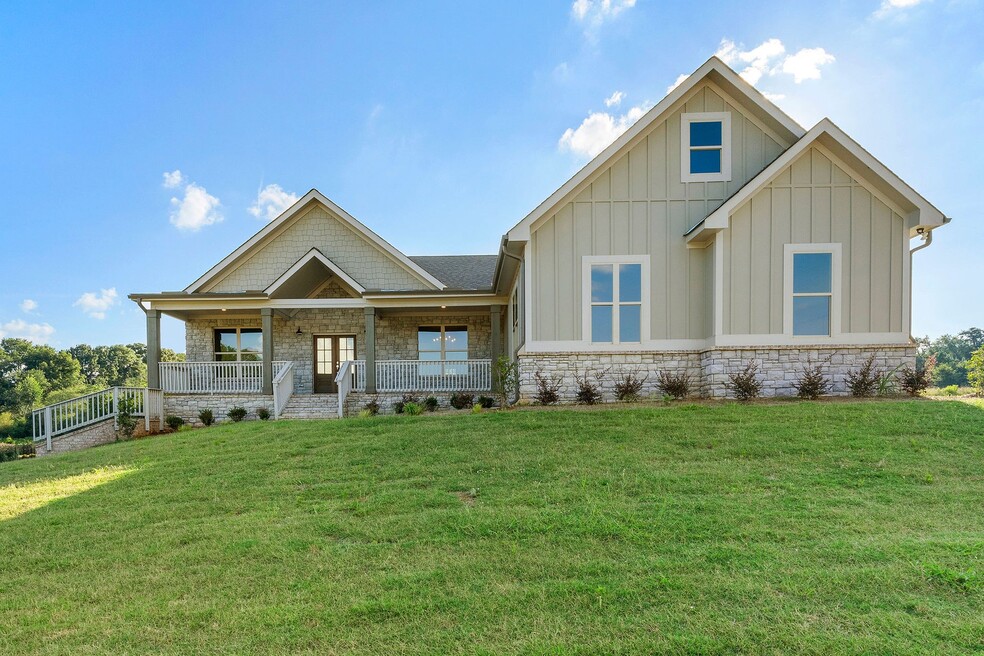
Estimated payment starting at $4,291/month
Highlights
- New Construction
- Primary Bedroom Suite
- Great Room
- West Jackson Elementary School Rated A-
- Main Floor Bedroom
- Community Pool
About This Floor Plan
This exquisite home blends timeless elegance with modern luxury. The exterior showcases beautiful stone accents and a spacious two-car garage, setting the tone for the craftsmanship within. Step inside to find an open-concept layout featuring three bedrooms, two and a half bathrooms, and thoughtful designer details throughout. The expansive kitchen impresses with luxury tile accents, ample cabinetry, and seamless flow into the spacious living room—perfect for both entertaining and everyday comfort. A large downstairs room offers even more space for gatherings or relaxation. Retreat to the primary suite, where a spa-inspired bathroom awaits with a stand-alone soaking tub and sophisticated finishes. Each bathroom features unique tilework that adds character and style. Enjoy cozy evenings beside recessed fireplaces, conveniently placed throughout the home, and take advantage of the spacious laundry room complete with a sink for added functionality. Every inch of this 2,709-square-foot residence has been designed for comfort, elegance, and luxury living.
Sales Office
| Monday - Saturday |
10:00 AM - 6:00 PM
|
| Sunday |
1:00 PM - 6:00 PM
|
Home Details
Home Type
- Single Family
HOA Fees
- $150 Monthly HOA Fees
Parking
- 2 Car Attached Garage
- Side Facing Garage
Home Design
- New Construction
Interior Spaces
- 2,709 Sq Ft Home
- 2-Story Property
- Fireplace
- Great Room
- Sitting Room
- Living Room
- Formal Dining Room
- Open Floorplan
Kitchen
- Breakfast Room
- Eat-In Kitchen
- Breakfast Bar
- Walk-In Pantry
- Butlers Pantry
- Kitchen Island
Bedrooms and Bathrooms
- 3 Bedrooms
- Main Floor Bedroom
- Primary Bedroom Suite
- Walk-In Closet
- Powder Room
- Split Vanities
- Dual Vanity Sinks in Primary Bathroom
- Private Water Closet
- Bathtub with Shower
- Walk-in Shower
Laundry
- Laundry Room
- Laundry on main level
- Washer and Dryer Hookup
Outdoor Features
- Covered Deck
- Covered Patio or Porch
Utilities
- Air Conditioning
- Heating Available
Community Details
Recreation
- Community Pool
Map
Other Plans in Steeplechase
About the Builder
Frequently Asked Questions
- Steeplechase
- 857 Laurel Ln
- Allen Manor
- 6A Brannon Ridge
- 241 Bill Watkins Rd
- Eagles Crest
- Lake Preserve at Jackson Trail
- 0 Sims Rd Unit 10674254
- 5 Olevia St
- Hidden Fields - Masterpiece Collection
- 195 Storm Ln
- 406 Equestrian Walk Unit LOT 19
- 428 Equestrian Walk Unit LOT 20
- 436 Equestrian Walk Unit LOT 21
- 437 Equestrian Walk Unit LOT 24
- 225 Coffee Ln
- Reserve at Gum Springs
- 303 Bull Shoals Way
- Stonhehaven - Designer Collection
- Stonhehaven - Masterpiece Collection
Ask me questions while you tour the home.






