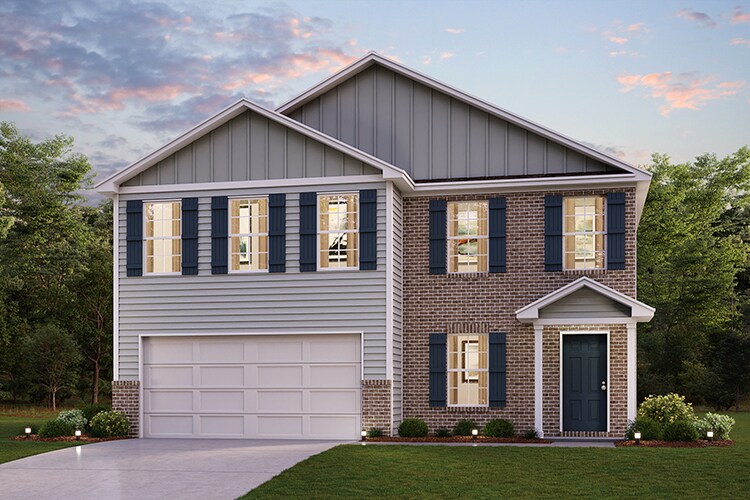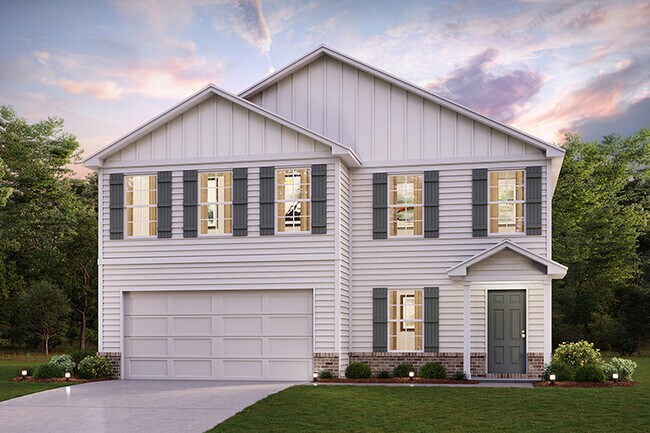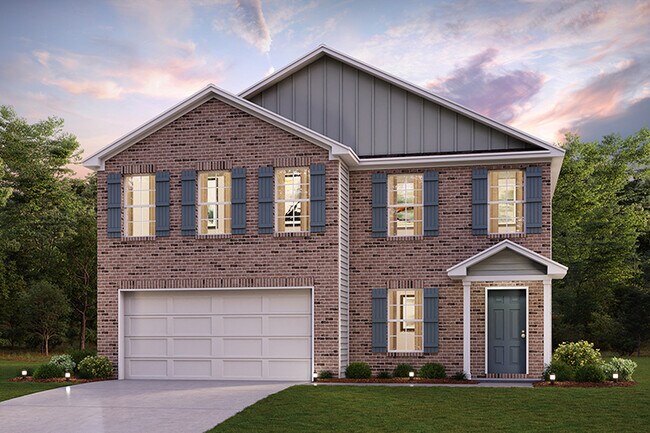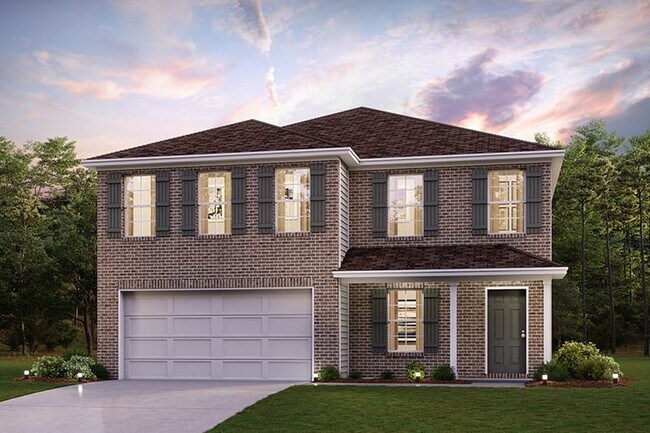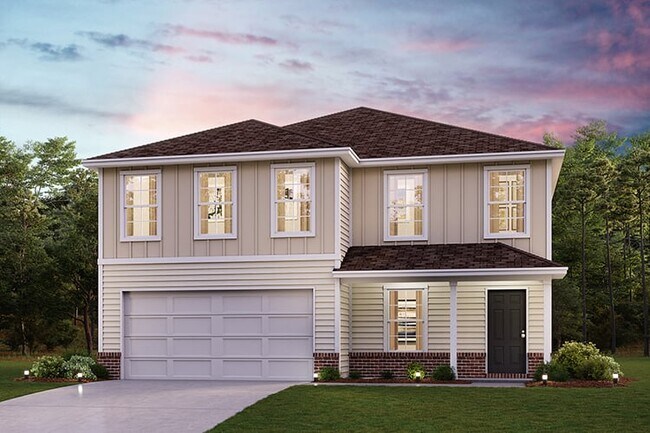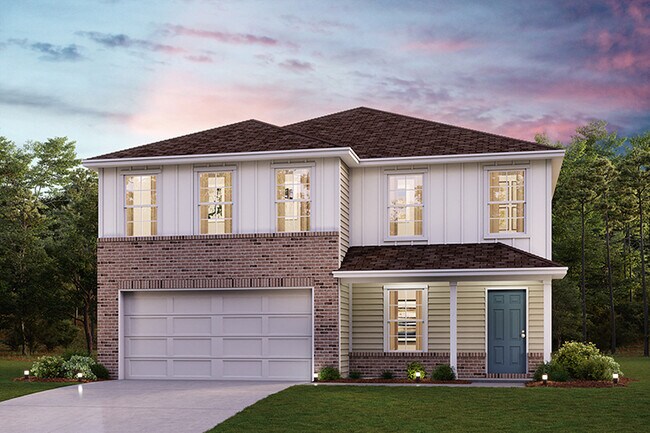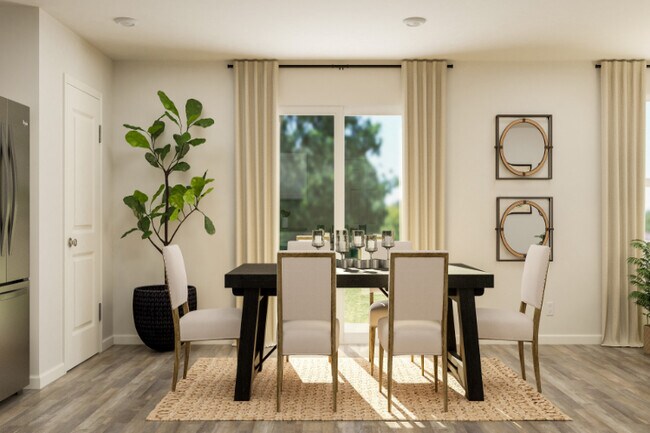
Estimated payment starting at $2,152/month
Highlights
- New Construction
- Loft
- No HOA
- Primary Bedroom Suite
- Great Room
- Covered Patio or Porch
About This Floor Plan
4 bed | 2.5 bath | 2-bay | 2376 sqft *USDA $0 down payment does not include closing costs which are additional and paid at closing. Terms and availability of this loan program, and the sales price, are examples only and are subject to change without notice. Loans are subject to credit approval. Restrictions and conditions may apply. USDA loans are subject to income and geographic eligibility criteria. *VA loan program available through Inspire Home Loans | NMLS # 1564276, click here for State Licensing Disclosures with additional information found at NMLS Consumer Access: . Additional information on available loans provided here.
Builder Incentives
2026 Yes Lives Here - MW
Nter Now
Hometown Heroes
Sales Office
Home Details
Home Type
- Single Family
Parking
- 2 Car Attached Garage
- Front Facing Garage
Home Design
- New Construction
Interior Spaces
- 2,376 Sq Ft Home
- 2-Story Property
- Great Room
- Dining Room
- Open Floorplan
- Loft
- Flex Room
Bedrooms and Bathrooms
- 4 Bedrooms
- Primary Bedroom Suite
- Walk-In Closet
- Powder Room
- Dual Vanity Sinks in Primary Bathroom
- Bathtub with Shower
Laundry
- Laundry Room
- Laundry on upper level
Outdoor Features
- Covered Patio or Porch
Community Details
- No Home Owners Association
Map
Other Plans in Summit Creek
About the Builder
- Summit Creek
- Lot 1, 1C, &2 Hutcherson Ln
- 0 Veterans Way
- 1901 & 2001 Veterans Way
- 200 Reelfoot Dr
- 245 Ring Rd
- 108 Ashwood Ave
- 109 Ashwood Ave
- 105 Pikes Peak Place
- Ashton Park
- 117 Bonfire Ln
- 0 NW Deckard School Rd Unit 1703647
- 101 Chase Way
- 121 Chase Way
- Tract 5A Saint John Rd
- Lot 4 Drexler Cir
- Lot #7 Drexler Cir
- 320 Pear Orchard Rd NW
- 236 Wild Deer Dr
- 1234 W Park Rd
Ask me questions while you tour the home.
