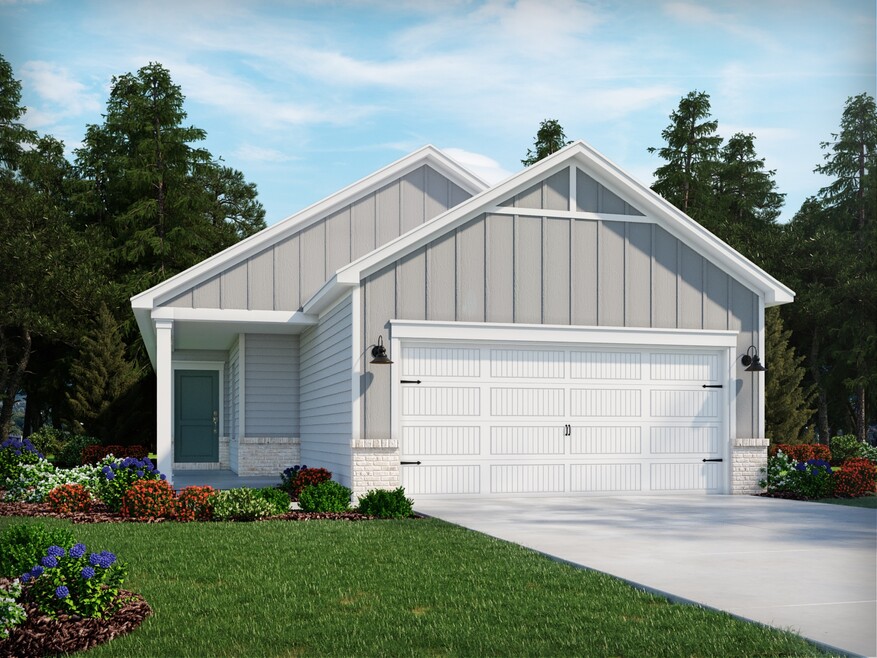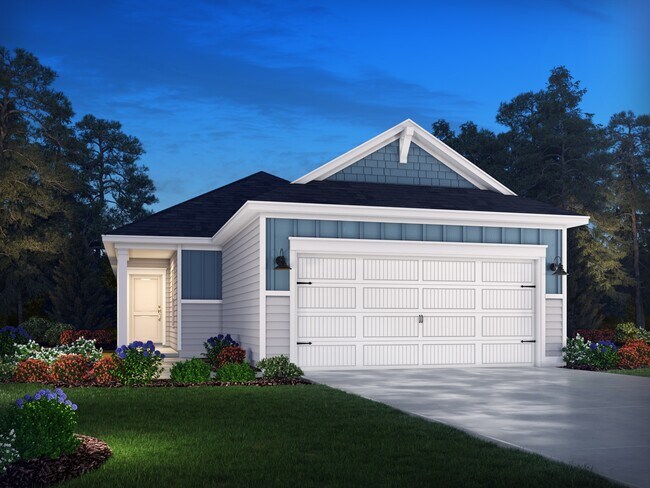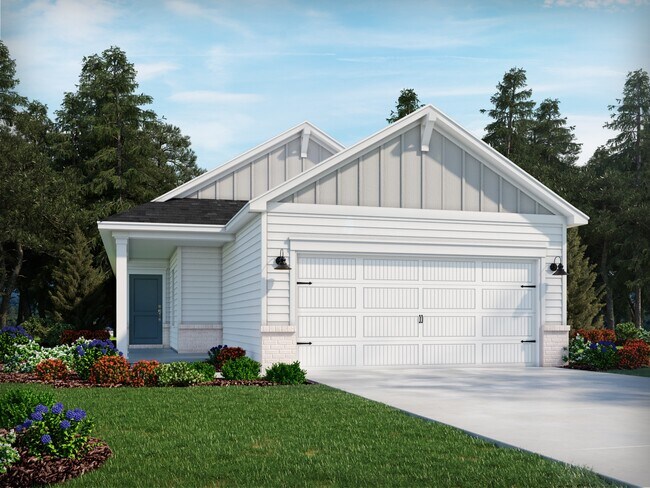
Verified badge confirms data from builder
Longs, SC 29568
Estimated payment starting at $2,076/month
Total Views
2,419
3
Beds
2
Baths
1,241
Sq Ft
$255
Price per Sq Ft
Highlights
- Community Cabanas
- Primary Bedroom Suite
- Wooded Homesites
- New Construction
- ENERGY STAR Certified Homes
- High Ceiling
About This Floor Plan
Enjoy warm summer nights with a cool drink on the covered back patio. Inside, the open concept layout allows for abundant natural light throughout. The Kingstreet's primary suite offers dual sinks and a walk-in closet.
Sales Office
All tours are by appointment only. Please contact sales office to schedule.
Sales Team
Iris Esposito
Office Address
690 Cypress Preserve Cir
Longs, SC 29568
Driving Directions
Home Details
Home Type
- Single Family
HOA Fees
- $94 Monthly HOA Fees
Parking
- 2 Car Attached Garage
- Front Facing Garage
Home Design
- New Construction
- Spray Foam Insulation
Interior Spaces
- 1-Story Property
- High Ceiling
- Blinds
- Smart Doorbell
- Great Room
- Open Floorplan
- Dining Area
Kitchen
- Dishwasher
- Stainless Steel Appliances
- Kitchen Island
- Granite Countertops
- Tiled Backsplash
Flooring
- Carpet
- Luxury Vinyl Plank Tile
Bedrooms and Bathrooms
- 3 Bedrooms
- Primary Bedroom Suite
- Walk-In Closet
- 2 Full Bathrooms
- Primary bathroom on main floor
- Quartz Bathroom Countertops
- Double Vanity
- Private Water Closet
- Ceramic Tile in Bathrooms
Laundry
- Laundry Room
- Laundry on main level
- Washer and Dryer
Home Security
- Smart Lights or Controls
- Smart Thermostat
Utilities
- Smart Outlets
- Tankless Water Heater
Additional Features
- ENERGY STAR Certified Homes
- Covered Patio or Porch
Community Details
Overview
- Association fees include lawn maintenance, ground maintenance
- Wooded Homesites
- Water Views Throughout Community
- Views Throughout Community
- Pond in Community
Amenities
- Community Garden
Recreation
- Community Cabanas
- Community Pool
- Tot Lot
- Dog Park
Map
Other Plans in Cypress Ridge - The Boardwalk Series
About the Builder
Opening the door to a Life. Built. Better.® Since 1985.
From money-saving energy efficiency to thoughtful design, Meritage Homes believe their homeowners deserve a Life. Built. Better.® That’s why they're raising the bar in the homebuilding industry.
Nearby Homes
- Cypress Ridge - The Boardwalk Series
- 472 Cypress Preserve Cir
- Cypress Ridge - The Coastline Series
- 2154 Gooseberry Way
- 1085 Lauryn Oak Loop Unit 270 Pendleton
- 2142 Gooseberry Way
- 2162 Gooseberry Way
- 2134 Gooseberry Way
- 1073 Lauryn Oak Loop Unit 273 Kingstreet F
- 1558 Regal Fern Way Unit 192 Northbrook J
- 1519 Regal Fern Way Unit 173 Northbrook J
- 1546 Regal Fern Way
- 1508 Regal Fern Way Unit 202 Sydney K
- Heritage Park at Longs
- 494 Cypress Preserve Cir Unit 299 Gibson F
- 204 Chain Fern Ct Unit 305 Northbrook
- 209 Chain Fern Ct Unit 302 Gibson D
- 112 Red Cedar Ct
- 0 Highway 9 E Unit 22104654
- 235 Stillbrook Dr Unit Lot 66 Kokomo Floor


