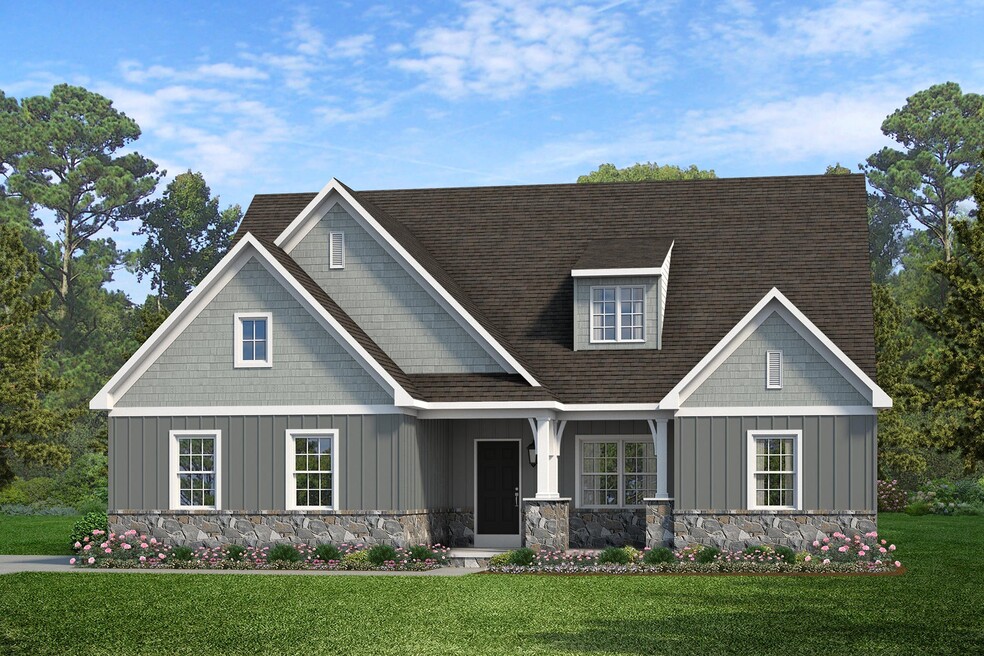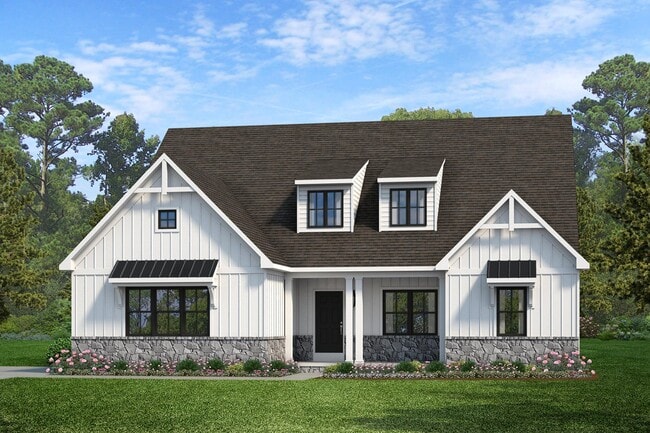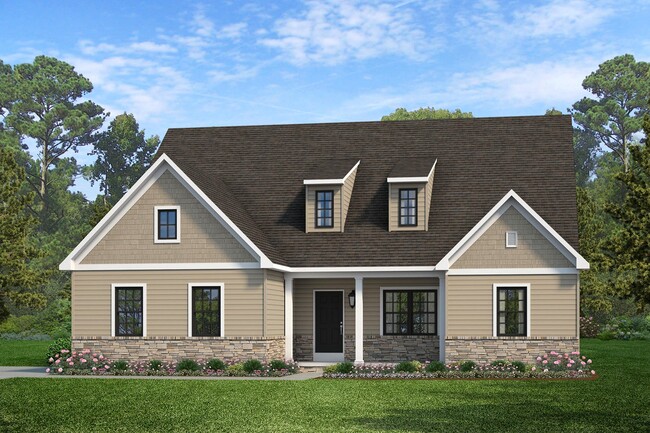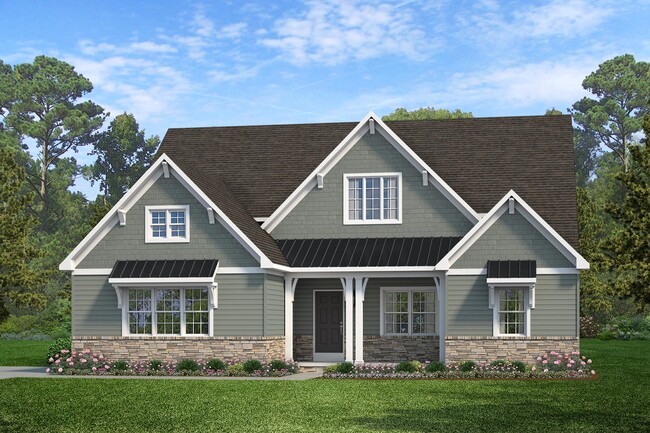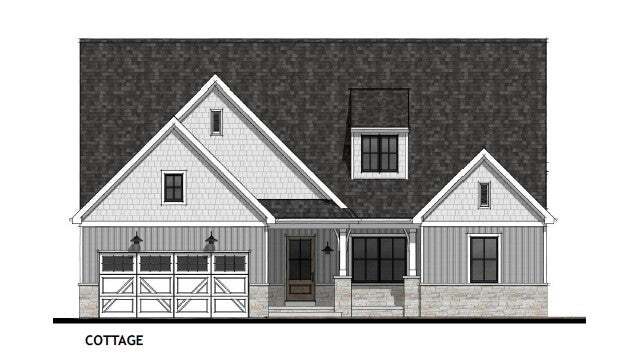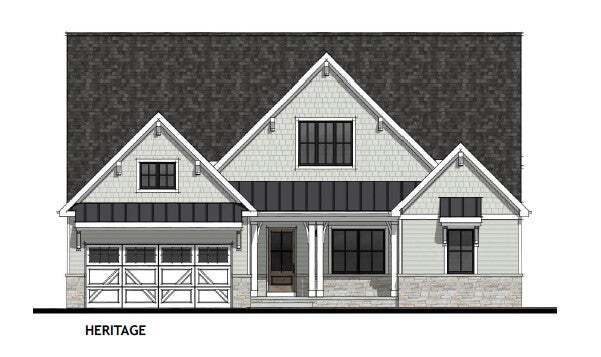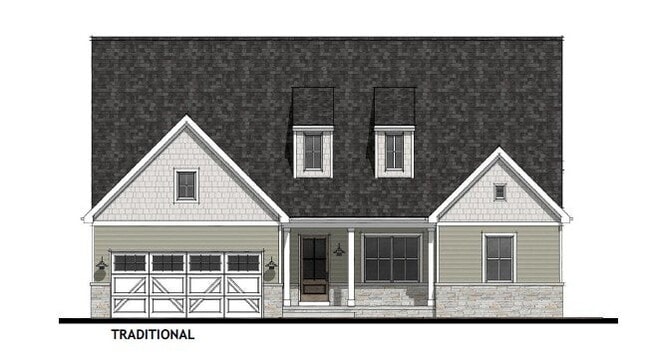
Estimated payment starting at $4,196/month
Highlights
- New Construction
- Primary Bedroom Suite
- Breakfast Area or Nook
- Monarch Elementary Rated A
- Loft
- Community Fire Pit
About This Floor Plan
Welcome to the Kipling, a 1.5-story customizable floorplan! Enjoy first-floor living starting as you walk through the Foyer, with a Study at the front of the home which can be customized to accommodate a first-floor Guest Suite and Bathroom. The staircase is through the Foyer, taking you to the second floor. Through the Foyer is the Kitchen, Family Room, Dining Room, and Pantry. From the Garage is an entry area with access to the Laundry Room. The Owner's Suite is also conveniently on the first floor along with an Owner's Bath and walk-in closet. Upstairs is the Loft space, along with 2 Bedrooms, each with a walk-in closet for convenient storage. The Family Bathroom is convenient to both Bedrooms on the second floor. Optional finished basement features the ability to add cafe, a basement bedroom and bathroom, flex space, and areas to entertain! Featured Options: 2-story Family Room First floor Guest Suite Dining Room Bump Out Serving Nook Prep Pantry Laundry Workstation Entry Cabinets 2nd Floor Unfinished Storage Bedroom 3 Private Bath Partially Finished Basement
Sales Office
| Monday - Friday | Appointment Only |
| Saturday - Sunday |
12:00 PM - 5:00 PM
|
Home Details
Home Type
- Single Family
Parking
- 2 Car Attached Garage
- Front Facing Garage
Home Design
- New Construction
Interior Spaces
- 2,801 Sq Ft Home
- 1-Story Property
- Family Room
- Dining Room
- Loft
- Laundry Room
- Basement
Kitchen
- Breakfast Area or Nook
- Walk-In Pantry
Bedrooms and Bathrooms
- 3 Bedrooms
- Primary Bedroom Suite
- Walk-In Closet
- In-Law or Guest Suite
Community Details
Amenities
- Community Fire Pit
Recreation
- Park
- Trails
Map
Other Plans in Arbor Gate
About the Builder
Frequently Asked Questions
- Arbor Gate
- 315 Tanoak Ct
- 309 Chafford Ct
- 000 Phillips McCall Rd
- Parkers Summit
- 0000 Circle Rd
- 427 Circle Rd
- 00 Five Forks Rd
- 0 Thompson Rd
- 0 Reidville Rd Unit Reidville Rd
- 0 Reidville Rd
- 1 Seashell Ct
- Crossing at Abner Creek
- Woodcrest Hills
- 202 Plain Post Trail
- 102 Plain Post Trail
- 106 Plain Post Trail
- 120 Lavender Hill Ct Unit Site 6
- Bentley Manor
- 3759 S Carolina 417
Ask me questions while you tour the home.
