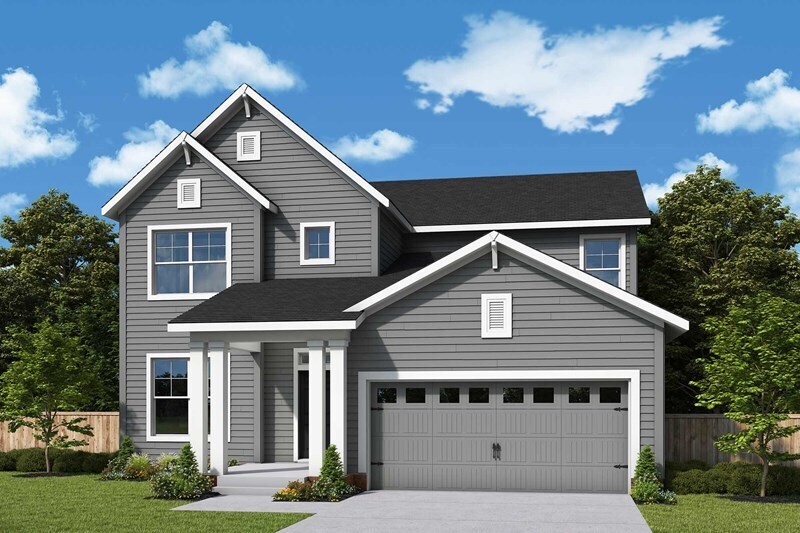
Fuquay Varina, NC 27526
Estimated payment starting at $2,938/month
Highlights
- Fitness Center
- New Construction
- Primary Bedroom Suite
- Yoga or Pilates Studio
- Gourmet Kitchen
- Clubhouse
About This Floor Plan
Comfort and luxury inspire The Kipling floor plan by David Weekley Homes South of Raleigh. Create cherished memories and host unforgettable celebrations in the sunny family and dining spaces. Effortless style and elegant design pair perfectly with your culinary masterpieces in the tasteful kitchen at the heart of this home. Enjoy your leisure time to the fullest with the added lifestyle space of the patio, study and upstairs retreat. It’s easy to wake up on the right side of the bed in the Owner’s Retreat, which includes an en suite bath and walk-in closet. The main-level bedroom provides plenty of privacy and a place for out-of-town guests while a pair of upstairs bedrooms offer wonderful places for growing residents. Chat with the David Weekley Homes at Serenity Team to learn more about the community amenities you’ll enjoy after moving into this new home in Fuquay Varina, NC.
Sales Office
All tours are by appointment only. Please contact sales office to schedule.
| Monday - Saturday |
10:00 AM - 6:00 PM
|
| Sunday |
12:00 PM - 6:00 PM
|
Home Details
Home Type
- Single Family
Lot Details
- Minimum 50 Ft Wide Lot
- Lawn
HOA Fees
- $90 Monthly HOA Fees
Parking
- 2 Car Attached Garage
- Front Facing Garage
Home Design
- New Construction
Interior Spaces
- 2,578 Sq Ft Home
- 2-Story Property
- Main Level 9 Foot Ceilings
- Upper Level 8 Foot Ceilings
- Open Floorplan
- Dining Area
- Home Office
Kitchen
- Gourmet Kitchen
- Self Cleaning Oven
- Range Hood
- Built-In Microwave
- ENERGY STAR Qualified Dishwasher
- Stainless Steel Appliances
- Kitchen Island
- Quartz Countertops
- Tiled Backsplash
- Disposal
Flooring
- Engineered Wood
- Carpet
Bedrooms and Bathrooms
- 4-5 Bedrooms
- Retreat
- Primary Bedroom Suite
- Walk-In Closet
- Powder Room
- 3 Full Bathrooms
- Dual Vanity Sinks in Primary Bathroom
- Private Water Closet
- Bathtub with Shower
- Walk-in Shower
- Ceramic Tile in Bathrooms
Laundry
- Laundry Room
- Laundry on upper level
- Washer and Dryer Hookup
Home Security
- Pest Guard System
- Sentricon Termite Elimination System
Eco-Friendly Details
- Energy-Efficient Insulation
Outdoor Features
- Courtyard
- Covered Patio or Porch
Utilities
- Air Conditioning
- PEX Plumbing
- Tankless Water Heater
- High Speed Internet
- Cable TV Available
Community Details
Overview
- Wooded Homesites
Amenities
- Community Garden
- Community Fire Pit
- Picnic Area
- Courtyard
- Clubhouse
- Community Center
Recreation
- Yoga or Pilates Studio
- Soccer Field
- Community Playground
- Fitness Center
- Lap or Exercise Community Pool
- Splash Pad
- Park
- Hammock Area
- Dog Park
- Recreational Area
- Trails
Map
Other Plans in Serenity - The Village Collection
About the Builder
- Serenity - The Village Collection
- Serenity - Executive
- Serenity - The Cottage Collection
- Serenity - The Park Collection
- Bloom
- 1312 S Main St
- 1000 Wagstaff Rd
- Clarabella
- 0 Oakridge Duncan Rd Unit 10081562
- 3250 Oakridge River Rd
- Holston
- 143 Rusty Hook Ln Unit Lot 23
- 1014 S Main St
- 608 Sage Ct
- 551 Lambert Ln
- 1800 Phelps Rd W
- 613 Darian Woods Dr
- 629 W Academy St
- 580 Lambert Ln
- 3804 Cobbler View Way






