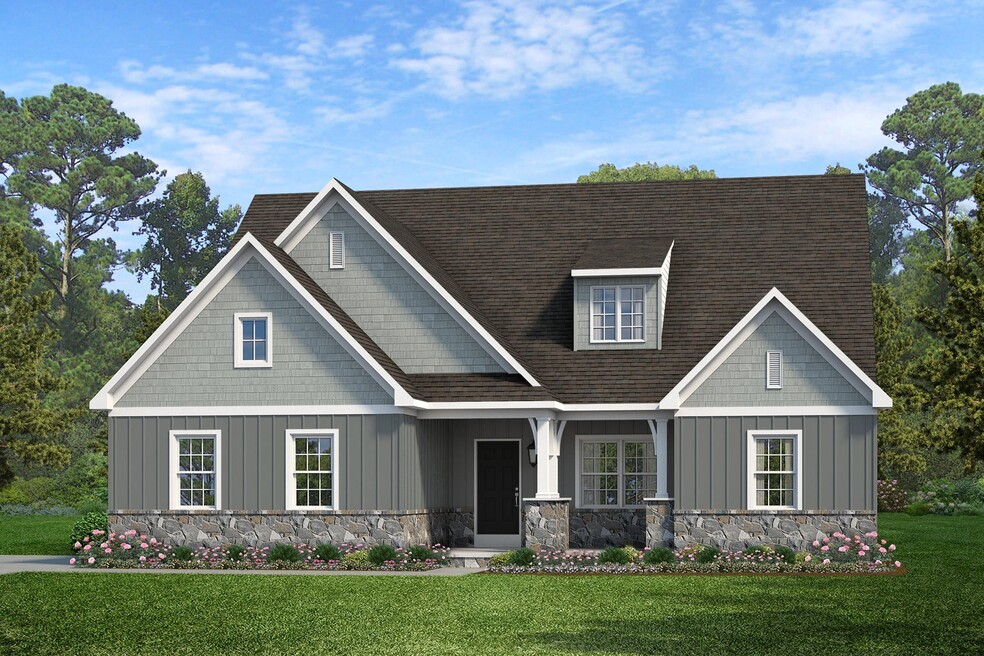
Hampden Township, PA 17050
Estimated payment starting at $4,099/month
Highlights
- Prep Kitchen
- New Construction
- Main Floor Primary Bedroom
- Silver Spring Elementary School Rated A
- Primary Bedroom Suite
- Loft
About This Floor Plan
Welcome to the Kipling, a 1.5-story customizable floorplan! Enjoy first-floor living starting as you walk through the Foyer, with a Study at the front of the home which can be customized to accommodate a first-floor Guest Suite and Bathroom. The staircase is through the Foyer, taking you to the second floor. Through the Foyer is the Kitchen, Family Room, Dining Room, and Pantry. From the Garage is an entry area with access to the Laundry Room. The Owner's Suite is also conveniently on the first floor along with an Owner's Bath and walk-in closet. Upstairs is the Loft space, along with 2 Bedrooms, each with a walk-in closet for convenient storage. The Family Bathroom is convenient to both Bedrooms on the second floor. Optional finished basement features the ability to add cafe, a basement bedroom and bathroom, flex space, and areas to entertain! Featured Options: 2-story Family Room First floor Guest Suite Dining Room Bump Out Serving Nook Prep Pantry Laundry Workstation Entry Cabinets 2nd Floor Unfinished Storage Bedroom 3 Private Bath Partially Finished Basement
Sales Office
| Monday - Friday | Appointment Only |
| Saturday - Sunday |
12:00 PM - 5:00 PM
|
Home Details
Home Type
- Single Family
Lot Details
- Private Yard
- Lawn
Parking
- 2 Car Attached Garage
- Front Facing Garage
Home Design
- New Construction
Interior Spaces
- 2,801-2,837 Sq Ft Home
- 2-Story Property
- High Ceiling
- Open Floorplan
- Dining Area
- Home Office
- Loft
- Partially Finished Basement
Kitchen
- Prep Kitchen
- Breakfast Area or Nook
- Eat-In Kitchen
- Breakfast Bar
- Walk-In Pantry
- Kitchen Island
Bedrooms and Bathrooms
- 3 Bedrooms
- Primary Bedroom on Main
- Primary Bedroom Suite
- Walk-In Closet
- Powder Room
- In-Law or Guest Suite
- Primary bathroom on main floor
- Private Water Closet
- Bathtub with Shower
Laundry
- Laundry Room
- Laundry on main level
Outdoor Features
- Covered Patio or Porch
Utilities
- Air Conditioning
- Central Heating
Community Details
- No Home Owners Association
Map
Other Plans in Spring Creek Farm
About the Builder
Frequently Asked Questions
- Spring Creek Farm - Townhomes
- Spring Creek Farm
- Hidden Springs
- 122 Silver Dr Unit ETHAN
- 122 Silver Dr Unit ADDISON
- Spring Meadow Reserve
- 0 S York St
- Legacy Park - Wrights Landing
- Legacy Park - Madison Court
- Legacy Park - Inspire 55+
- Trindle Place
- 701 Belmont St
- 482 Sample Bridge Rd
- 0 Good Hope Rd
- 53 Cumberland Estates Dr
- 6839 Wertzville Rd
- Silver Preserve
- Brindle Farms Estates
- Lark Meadows
- Lot #V-15 Tolman St
Ask me questions while you tour the home.






