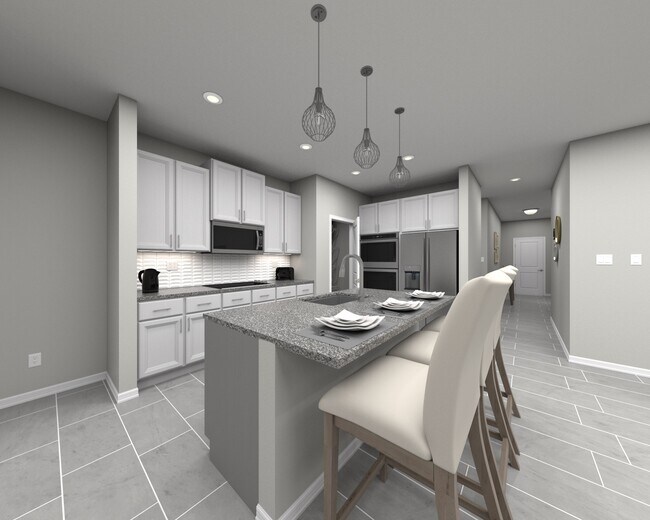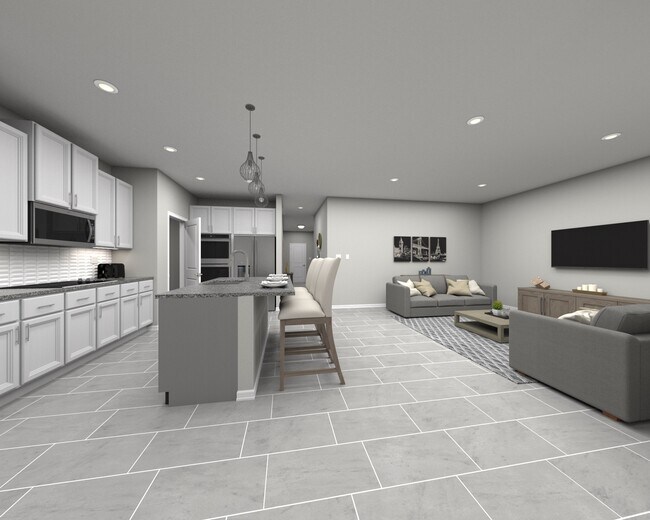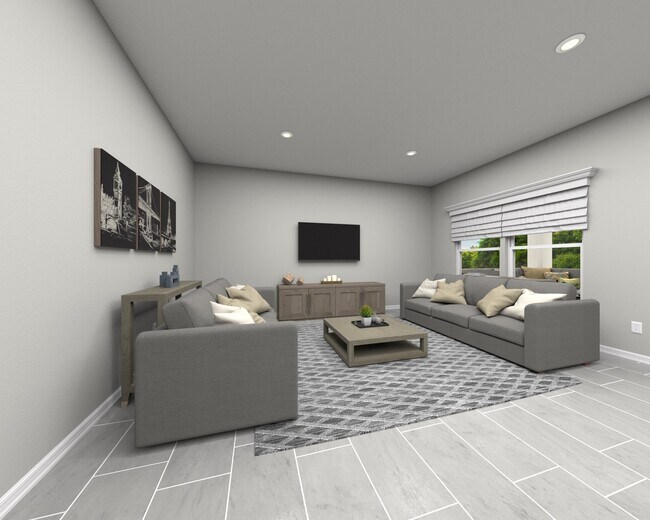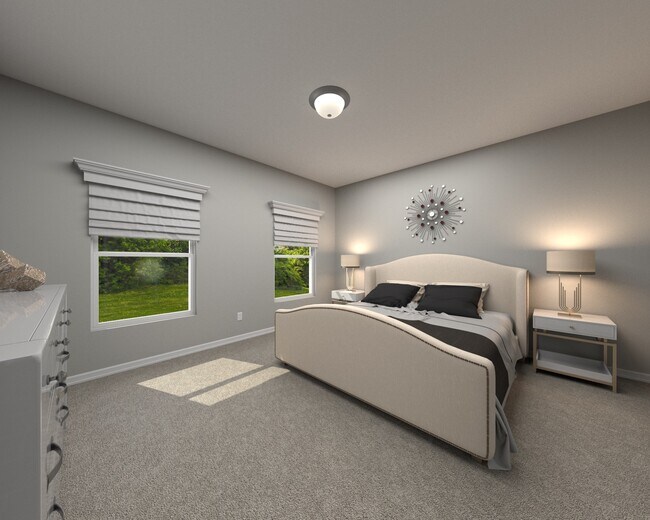
Estimated payment starting at $2,550/month
Total Views
1,031
3
Beds
2
Baths
1,654
Sq Ft
$213
Price per Sq Ft
Highlights
- Fitness Center
- Fishing
- Gated Community
- New Construction
- Primary Bedroom Suite
- 1-minute walk to Lagoon Park
About This Floor Plan
Enjoy cooking in the chef inspired kitchen overlooking the great room, dining nook and covered lanai. Tucked in the back for privacy, the primary suite is perfect place to retreat after a long day featuring a large walk-in closet and dual vanity sinks.
Sales Office
Hours
| Monday |
12:00 PM - 6:00 PM
|
| Tuesday |
10:00 AM - 6:00 PM
|
| Wednesday |
10:00 AM - 6:00 PM
|
| Thursday |
10:00 AM - 6:00 PM
|
| Friday |
10:00 AM - 6:00 PM
|
| Saturday |
10:00 AM - 6:00 PM
|
| Sunday |
12:00 PM - 6:00 PM
|
Sales Team
Sunny Munoz
Jeff Sebastian
Julie Kerwin
Zach Douglass
Office Address
16508 Settlers Way
Babcock Ranch, FL 33982
Driving Directions
Home Details
Home Type
- Single Family
HOA Fees
- $343 Monthly HOA Fees
Parking
- 2 Car Attached Garage
- Front Facing Garage
Taxes
Home Design
- New Construction
- Spray Foam Insulation
Interior Spaces
- 1-Story Property
- Tray Ceiling
- Formal Entry
- Smart Doorbell
- Great Room
- Combination Kitchen and Dining Room
- Tile Flooring
Kitchen
- Eat-In Kitchen
- Walk-In Pantry
- Oven
- Cooktop
- Built-In Range
- Built-In Microwave
- Dishwasher
- Smart Appliances
- ENERGY STAR Qualified Appliances
- Kitchen Island
- Granite Countertops
- Quartz Countertops
Bedrooms and Bathrooms
- 3 Bedrooms
- Primary Bedroom Suite
- Walk-In Closet
- 2 Full Bathrooms
- Primary bathroom on main floor
- Granite Bathroom Countertops
- Quartz Bathroom Countertops
- Dual Vanity Sinks in Primary Bathroom
- Secondary Bathroom Double Sinks
- Private Water Closet
- Bathtub with Shower
- Walk-in Shower
Laundry
- Laundry Room
- Washer and Dryer
Home Security
- Smart Lights or Controls
- Smart Thermostat
Outdoor Features
- Covered Patio or Porch
- Lanai
Utilities
- Central Air
- SEER Rated 14+ Air Conditioning Units
- Programmable Thermostat
- Smart Home Wiring
- Smart Outlets
- High Speed Internet
- Cable TV Available
Additional Features
- Green Certified Home
- Lawn
Community Details
Overview
- Community Lake
Recreation
- Tennis Courts
- Community Basketball Court
- Pickleball Courts
- Fitness Center
- Community Pool
- Fishing
- Fishing Allowed
- Park
- Trails
Security
- Gated Community
Map
Other Plans in Crescent Lakes at Babcock Ranch - Reserve Series
About the Builder
Opening the door to a Life. Built. Better.® Since 1985.
From money-saving energy efficiency to thoughtful design, Meritage Homes believe their homeowners deserve a Life. Built. Better.® That’s why they're raising the bar in the homebuilding industry.
Nearby Homes
- Crescent Lakes at Babcock Ranch - Reserve Series
- Crescent Lakes at Babcock Ranch - Premier Series
- Crescent Lakes at Babcock Ranch - Signature Series
- Regency at Babcock Ranch - Terra Collection
- Regency at Babcock Ranch - Lago Collection
- 16435 Marsh Ln
- Regency at Babcock Ranch - Sol Collection
- 44401 Panther Dr
- 44336 Frontier Dr
- 16444 Seven Lakes Ave
- 44404 Frontier Dr
- 44431 Panther Dr
- 44444 Panther Dr
- 16254 Wax Myrtle St
- 44504 Frontier Dr
- 44507 Frontier Dr
- 44123 Kelly Dr
- 44482 Diamond Trail
- The Sanctuary at Babcock Ranch - The Sanctuary – Coastal Collection
- 15844 Elina Sky Dr




