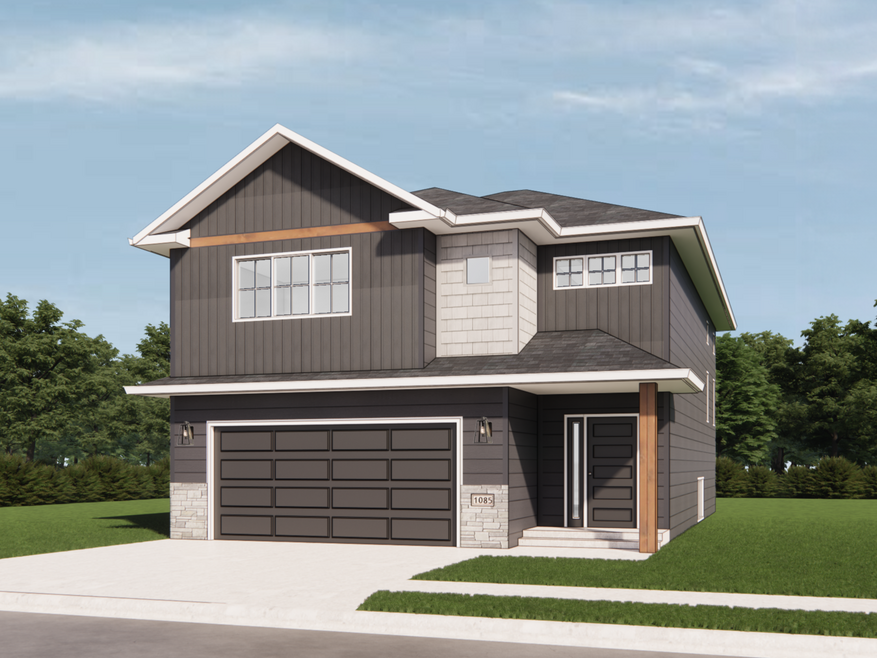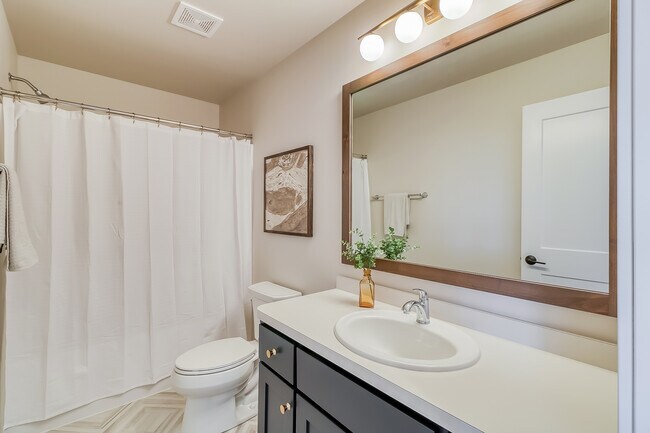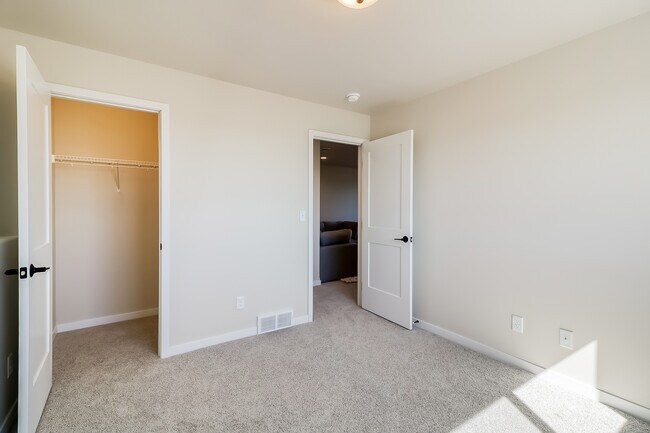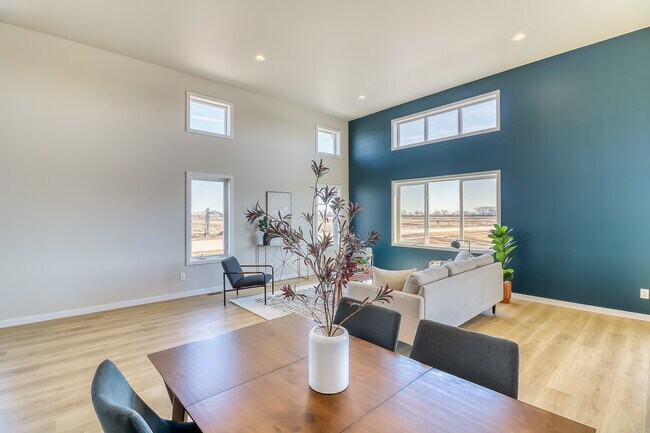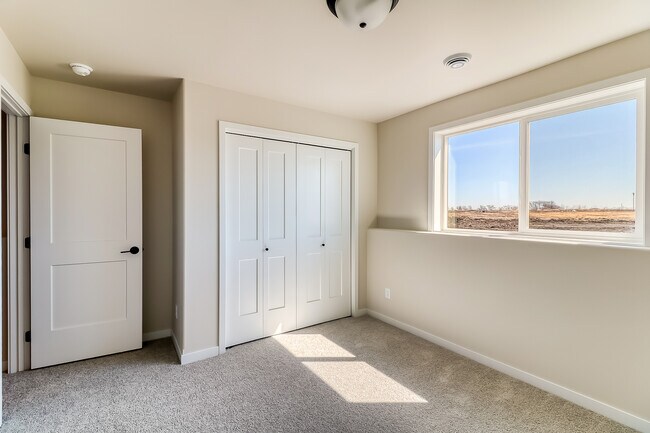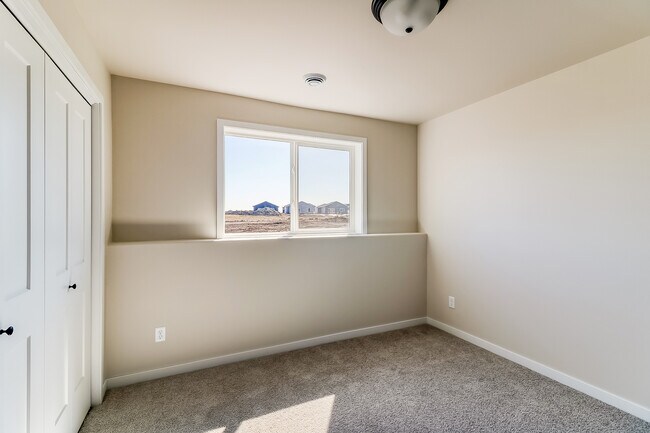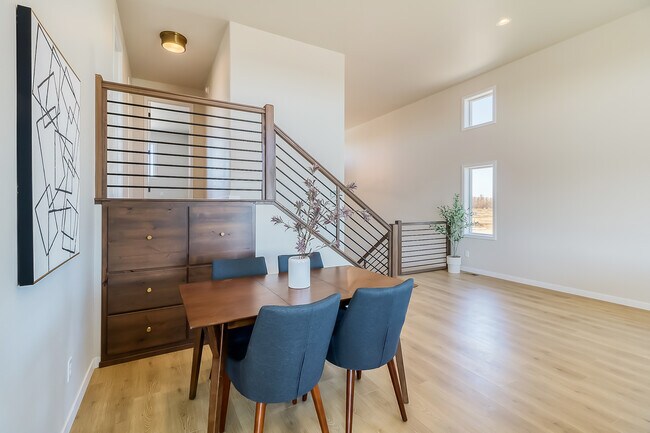
West Fargo, ND 58078
Estimated payment starting at $2,448/month
Highlights
- Fitness Center
- New Construction
- Built-In Refrigerator
- Legacy Elementary School Rated A-
- Primary Bedroom Suite
- Main Floor Bedroom
About This Floor Plan
Welcome to Kittson: The Sequel – a popular floorplan made even more impressive with an extra bedroom! You’ll find all of the features that you love about the Kittson in this floorplan, including the open layout on the main level that is brought to life by the natural light from large transom windows. The kitchen is a home chef’s dream with an abundance of custom cabinetry and impressive island perfect for entertaining. The upper level features a private, corner master suite with its own connected bathroom and walk-in closet. Here, you’ll also find a spare bedroom and full bathroom. The finished lower level is centered around the expansive family room, perfect for movie and game nights! Rounding out the lower level are two more bedrooms – one with a walk-in closet -, a full bathroom, and laundry room.
Sales Office
| Monday - Friday |
8:00 AM - 5:00 PM
|
| Saturday - Sunday | Appointment Only |
Home Details
Home Type
- Single Family
Parking
- 2 Car Attached Garage
- Front Facing Garage
Home Design
- New Construction
Interior Spaces
- 2-Story Property
- Family Room
- Living Room
- Combination Kitchen and Dining Room
Kitchen
- Breakfast Bar
- Built-In Range
- Range Hood
- Built-In Refrigerator
- Dishwasher
- Kitchen Island
Bedrooms and Bathrooms
- 4 Bedrooms
- Main Floor Bedroom
- Primary Bedroom Suite
- Walk-In Closet
- 3 Full Bathrooms
- Bathtub with Shower
- Walk-in Shower
Laundry
- Laundry Room
- Laundry on lower level
- Washer and Dryer Hookup
Utilities
- Central Heating and Cooling System
- High Speed Internet
- Cable TV Available
Community Details
Overview
- Pond in Community
- Greenbelt
Recreation
- Pickleball Courts
- Fitness Center
- Community Pool
- Park
- Trails
Map
Other Plans in The Wilds - The Wilds 20th Addition
About the Builder
- The Wilds
- 8447 61st Ave S
- 8108 77th St S
- 8102 77th St S
- The Wilds - The Ranch at The Wilds
- The Wilds - The Wilds 20th Addition
- The Wilds - The Wilds 11th Addition
- The Wilds - The Wilds 21st Addition
- 6363 68th St S
- 6373 68th St S
- 6646 68th St S
- 6574 68th St S
- 6614 68th St S
- 8143 75th St S
- 8131 75th St S
- 8137 75th St S
- 8138 75th St S
- 8132 75th St S
- 8120 75th St S
- 8119 75th St S
