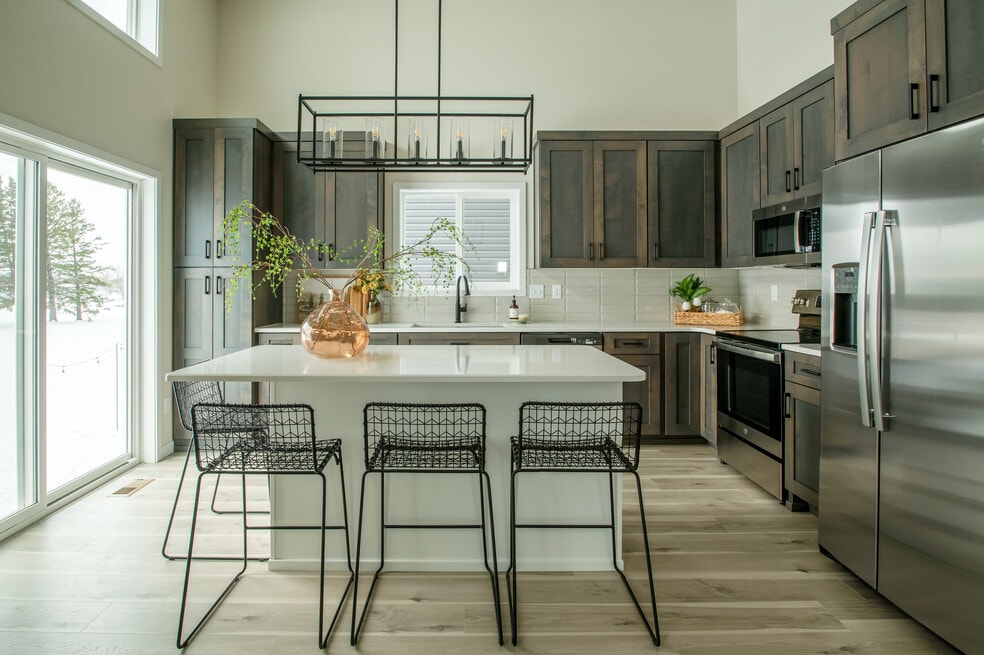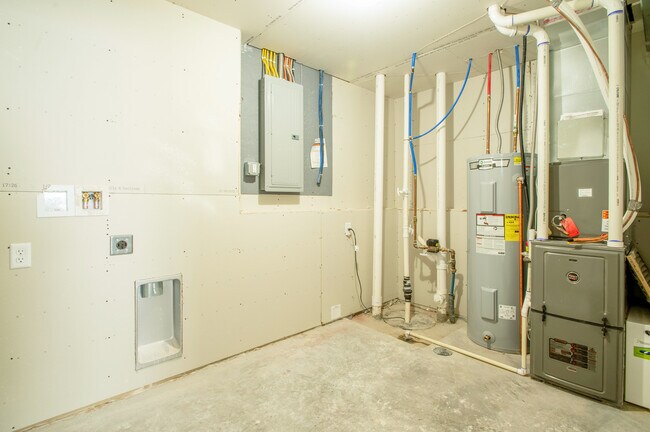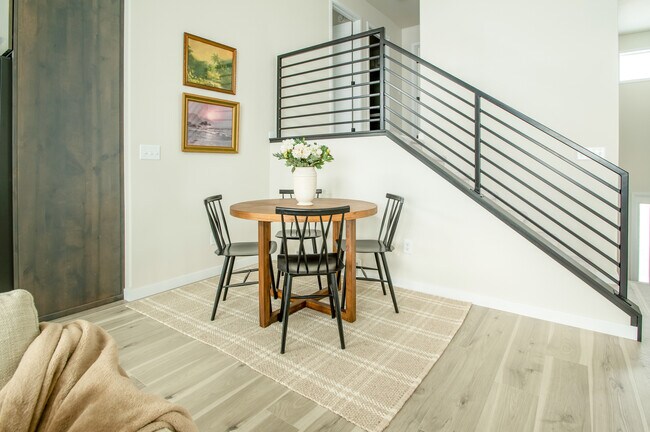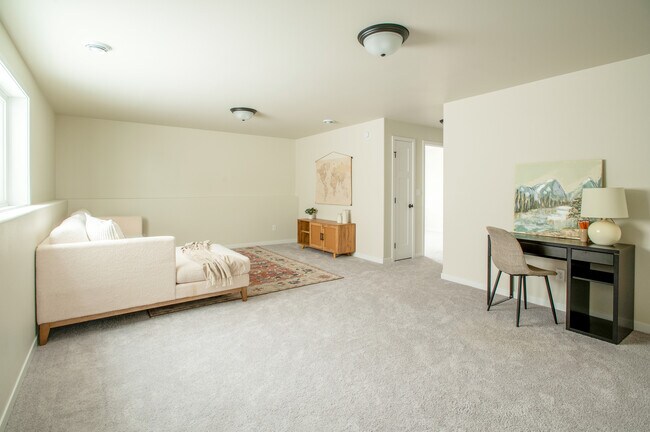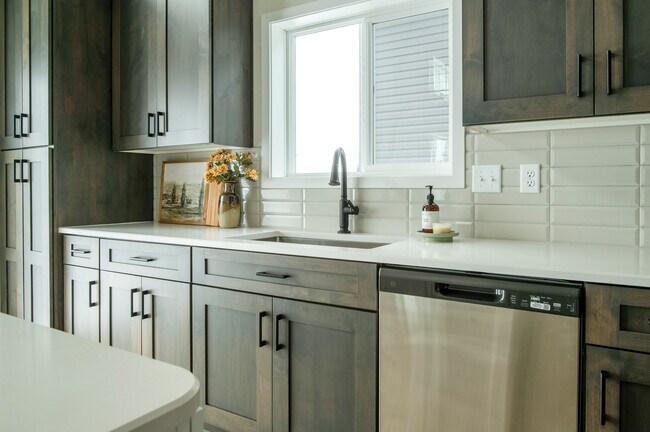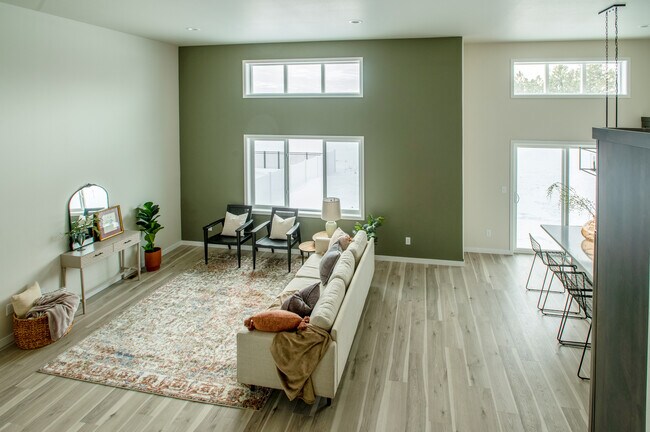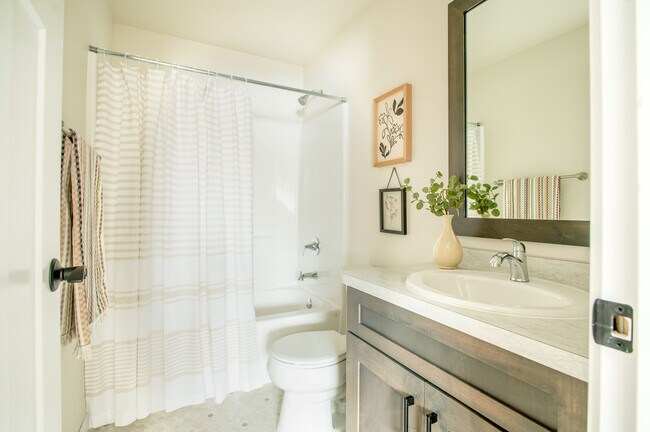
Fargo, ND 58104
Estimated payment starting at $2,246/month
Highlights
- New Construction
- Primary Bedroom Suite
- Main Floor Bedroom
- Bennett Elementary School Rated A-
- Built-In Refrigerator
- Pond in Community
About This Floor Plan
Welcome to the Kittson, where a 2-story foyer whisks you into the allure of this floor plan. Immense transom windows on the main level wash the open kitchen, dining room, and living areas in natural light, enhancing every gorgeous detail of this home. The kitchen is a chef’s dream, with its abundance of custom cabinetry and ample countertop space. You also have an option to add a walk-in pantry to this floorplan’s kitchen. The upper level features a spare bedroom, full bathroom, and private master suite with its own bathroom and walk-in closet. The finished lower level has a generous family room with space for any hosts’ dream addition: a bar! Rounding out the lower level is also a bedroom, full bathroom, laundry room and plenty of storage space.
Sales Office
| Monday - Friday |
8:00 AM - 5:00 PM
|
| Saturday - Sunday | Appointment Only |
Home Details
Home Type
- Single Family
Lot Details
- Minimum 1,703 Sq Ft Lot
Parking
- 2 Car Attached Garage
- Front Facing Garage
Taxes
- Special Tax
Home Design
- New Construction
Interior Spaces
- 2,098 Sq Ft Home
- 2-Story Property
- Family Room
- Living Room
- Combination Kitchen and Dining Room
Kitchen
- Breakfast Bar
- Built-In Range
- Range Hood
- Built-In Refrigerator
- Dishwasher
- Kitchen Island
Bedrooms and Bathrooms
- 3 Bedrooms
- Main Floor Bedroom
- Primary Bedroom Suite
- Walk-In Closet
- 3 Full Bathrooms
- Bathtub with Shower
- Walk-in Shower
Laundry
- Laundry Room
- Laundry on lower level
- Washer and Dryer Hookup
Utilities
- Central Heating and Cooling System
- High Speed Internet
- Cable TV Available
Community Details
Overview
- No Home Owners Association
- Pond in Community
Recreation
- Community Playground
- Community Pool
- Park
- Trails
Map
Other Plans in Selkirk Place - Selkirk 3rd Addition
About the Builder
- Selkirk Place - Selkirk 2nd Addition
- Selkirk Place - Selkirk 3rd Addition
- 2732 69th Ave S
- 2665 69th Ave S
- 5784 31st St S
- 5820 31st St S
- Golden Valley - Golden Valley 2nd Addition
- 5764 31st St S
- Madelyn's Meadows
- 5889 41st St S
- 5885 41st St S
- 5883 41st St S
- 5881 41st St S
- 5879 41st St S
- 5877 41st St S
- 6270 21st St S
- 6230 21st St S
- 4205 Bristlecone Loop S
- 4203 Pine Pkwy S
- 5579 31st St S
