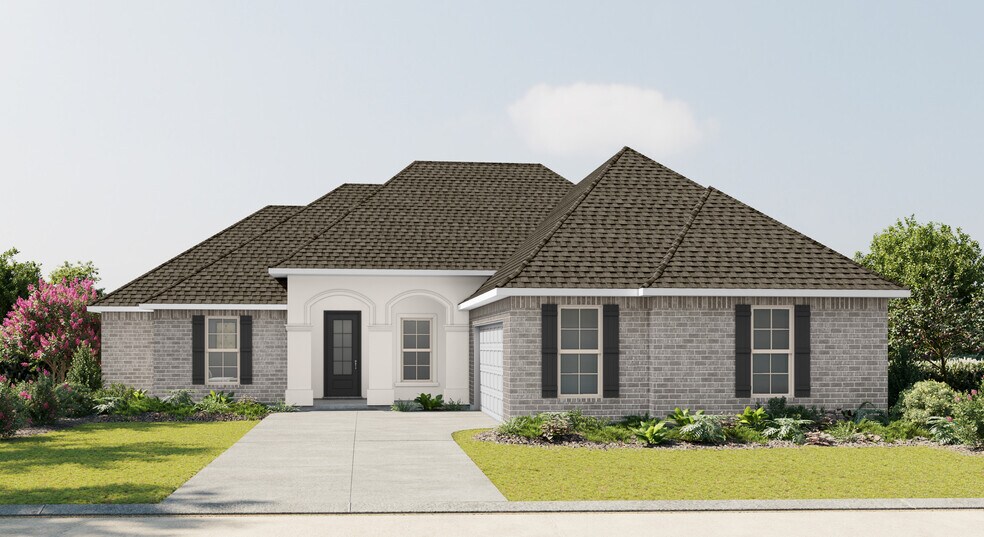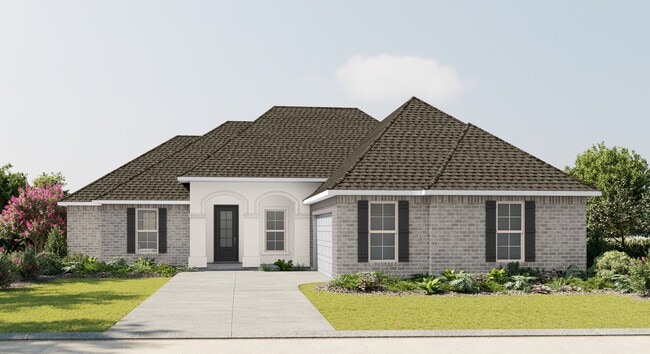
Estimated payment starting at $2,067/month
Highlights
- New Construction
- Primary Bedroom Suite
- Great Room
- Rollins Place Elementary School Rated A-
- Pond in Community
- Granite Countertops
About This Floor Plan
Step into style and comfort with the Klein III A floor plan by DSLD Homes, where thoughtful design meets energy-efficient living. With 2,211 square feet of living space, this beautifully crafted 4-bedroom, 3-bathroom home is ideal for families seeking a functional layout with upscale features.The open floor plan creates a seamless flow between living spaces, making it perfect for entertaining or relaxing. The exterior boasts classic brick and stucco finishes, while inside, you'll find wood flooring in the great room, recessed lighting in the kitchen and living areas, and a boot bench in the mudroom for added convenience.The chef-inspired kitchen features a walk-in pantry, ideal for storage and organization. In the private master suite, enjoy a tray ceiling, double vanity, garden tub, separate shower, and a large walk-in closeta perfect retreat at the end of the day.This home also includes a two-car garage and a covered rear porch, extending your living space outdoors. From style to efficiency, the Klein III A delivers quality, comfort, and value in every square foot.
Sales Office
| Monday - Saturday |
9:30 AM - 5:30 PM
|
| Sunday |
12:30 PM - 5:30 PM
|
Home Details
Home Type
- Single Family
Lot Details
- Landscaped
- Lawn
HOA Fees
- $25 Monthly HOA Fees
Parking
- 2 Car Attached Garage
- Side Facing Garage
Taxes
- No Special Tax
Home Design
- New Construction
Interior Spaces
- 2,211 Sq Ft Home
- 1-Story Property
- Tray Ceiling
- Recessed Lighting
- Mud Room
- Formal Entry
- Great Room
- Dining Area
- Smart Thermostat
Kitchen
- Eat-In Kitchen
- Breakfast Bar
- Walk-In Pantry
- Built-In Range
- Built-In Microwave
- Dishwasher
- Kitchen Island
- Granite Countertops
- Solid Wood Cabinet
- Disposal
Flooring
- Carpet
- Tile
Bedrooms and Bathrooms
- 4 Bedrooms
- Primary Bedroom Suite
- Walk-In Closet
- 3 Full Bathrooms
- Primary bathroom on main floor
- Dual Vanity Sinks in Primary Bathroom
- Secondary Bathroom Double Sinks
- Private Water Closet
- Soaking Tub
- Bathtub with Shower
- Walk-in Shower
- Ceramic Tile in Bathrooms
Laundry
- Laundry Room
- Laundry on main level
- Washer and Dryer Hookup
Utilities
- Central Heating and Cooling System
- High Speed Internet
- Cable TV Available
Additional Features
- Energy-Efficient Insulation
- Covered Patio or Porch
Community Details
- Association fees include ground maintenance
- Pond in Community
Map
Other Plans in Lake Haven
About the Builder
- Lake Haven
- 18930 Old Scenic Hwy
- 19018 Pharlap Way
- 1556 Frankel Ave
- 18960 Frankel Ave
- 1536 Frankel Ave
- Lot 174 Undedicated
- Lot 173 Undedicated
- Lot 171 Undedicated
- Lot 172 Undedicated
- Lot 170 Undedicated
- 167 Prestwick Ct
- 299 Spanish Trail
- 298 Spanish Trail
- Lot 175 Undedicated
- Lot 166 Iberville Ave
- Lot 169 Iberville Ave
- Lot 164 Iberville Ave
- Lot 160 Royal Aly
- Lot 162 Saint Ann Dr

