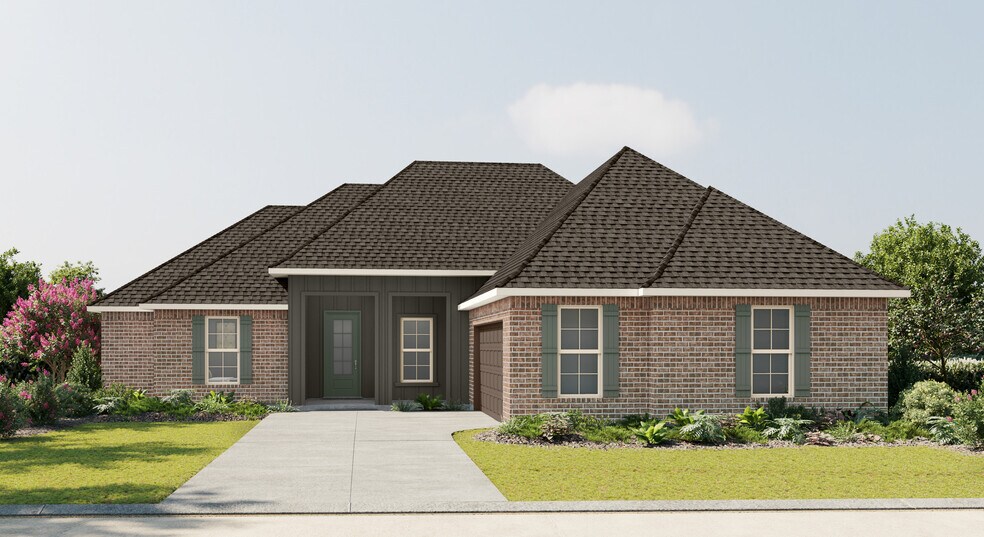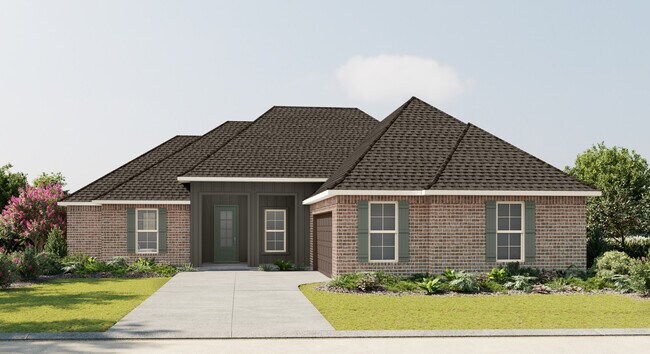
Estimated payment starting at $3,040/month
Highlights
- New Construction
- Primary Bedroom Suite
- Home Office
- Freeport Middle School Rated A-
- Mud Room
- Walk-In Pantry
About This Floor Plan
Step into style and comfort with the Klein III G floor plan by DSLD Homes, where thoughtful design meets energy-efficient living. With 2,211 square feet of living space, this beautifully crafted 4-bedroom, 3-bathroom home is ideal for families seeking a functional layout with upscale features.The open floor plan creates a seamless flow between living spaces, making it perfect for entertaining or relaxing. The exterior showcases classic brick and siding finishes, while inside, you'll find wood flooring in the great room, recessed lighting in the kitchen and living areas, and a boot bench in the mudroom for added convenience.The chef-inspired kitchen features a walk-in pantry, ideal for storage and organization. In the private master suite, enjoy a tray ceiling, double vanity, garden tub, separate shower, and a large walk-in closeta perfect retreat at the end of the day.This home also includes a two-car garage and a covered rear porch, extending your living space outdoors. From style to efficiency, the Klein III G delivers quality, comfort, and value in every square foot.
Sales Office
| Monday - Saturday |
10:00 AM - 5:00 PM
|
| Sunday |
12:00 PM - 5:00 PM
|
Home Details
Home Type
- Single Family
Lot Details
- Minimum 7,841 Sq Ft Lot
- Minimum 60 Ft Wide Lot
Parking
- 2 Car Attached Garage
- Front Facing Garage
Home Design
- New Construction
Interior Spaces
- 1-Story Property
- Recessed Lighting
- Mud Room
- Home Office
- Flex Room
Kitchen
- Walk-In Pantry
- Dishwasher
- Kitchen Island
Bedrooms and Bathrooms
- 4 Bedrooms
- Primary Bedroom Suite
- Walk-In Closet
- 3 Full Bathrooms
- Primary bathroom on main floor
- Dual Vanity Sinks in Primary Bathroom
- Soaking Tub
- Walk-in Shower
Laundry
- Laundry Room
- Laundry on main level
- Washer and Dryer Hookup
Outdoor Features
- Front Porch
Utilities
- Air Conditioning
- Central Heating
Map
Move In Ready Homes with this Plan
Other Plans in Bird Song at Hammock Bay
About the Builder
- Harmony at Hammock Bay - Harmony, Crescent, and Symphony at Hammock Bay
- Lot 7 Great Hammock Bend
- 000 W County Hwy 83a
- 19 Caymus Cove
- 36 Madiera Dr
- Lot 6 Reserve at Hammock Bay
- Lot 8 Reserve at Hammock Bay
- Lot 9 Reserve at Hammock Bay
- Lot 4 Reserve at Hammock Bay
- Genoa Landing Townhomes
- Lot 18 Reserve at Hammock Bay
- 000 Earl Godwin Rd
- Lot 33 Reserve at Hammock Bay
- 0 Hatcher Cemetery Rd
- Lot 5 Reserve at Hammock Bay
- Lot 25 State Rd
- xxxx State Rd
- # State Rd
- Lot 27 State Rd
- 000 State Rd

