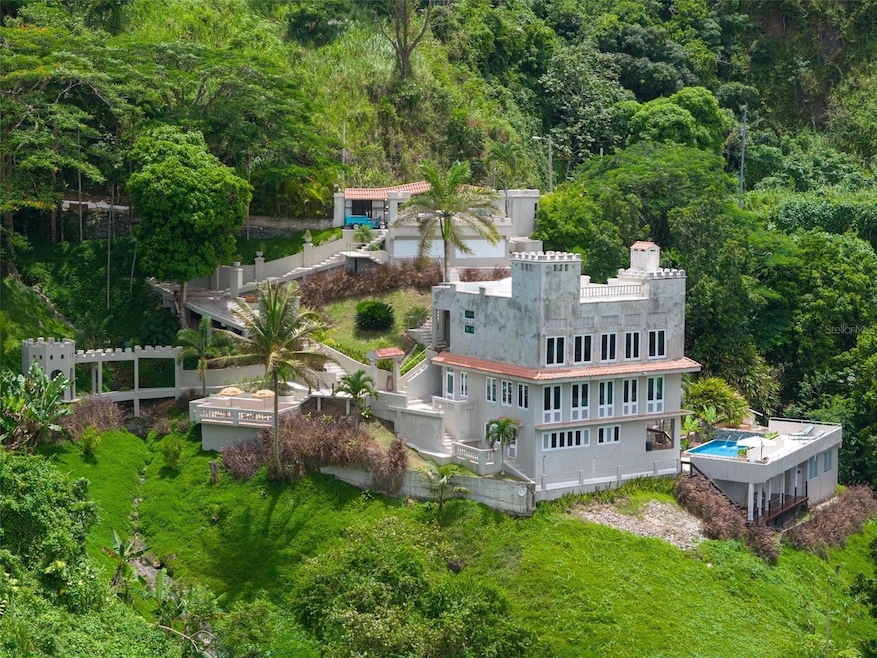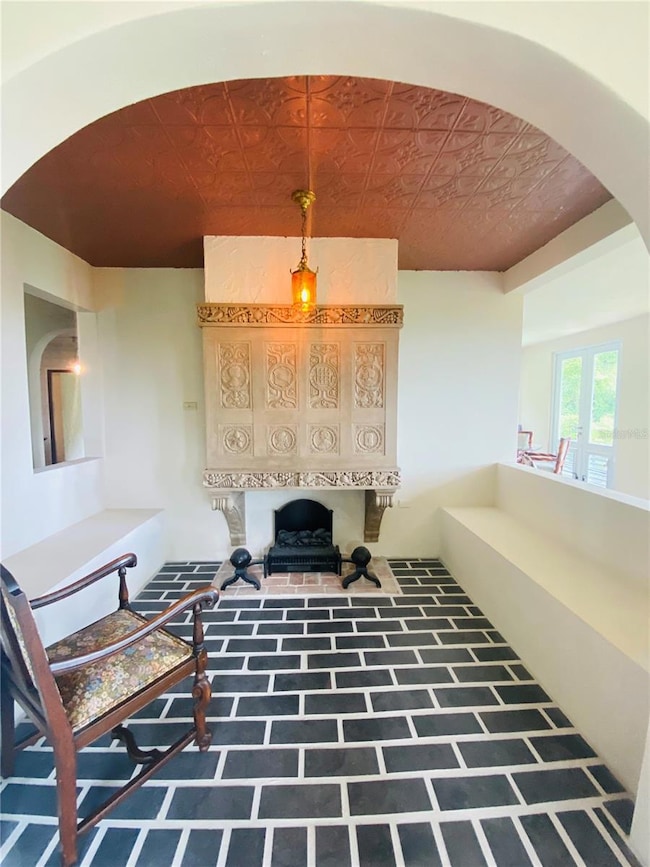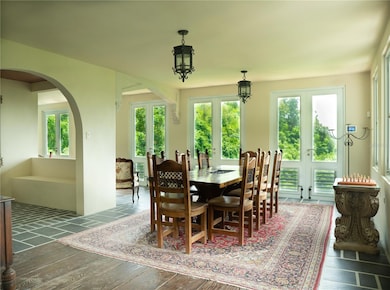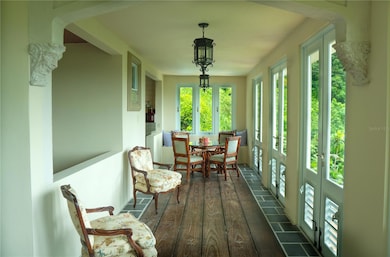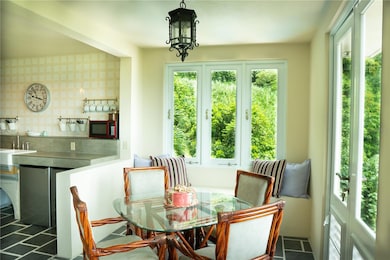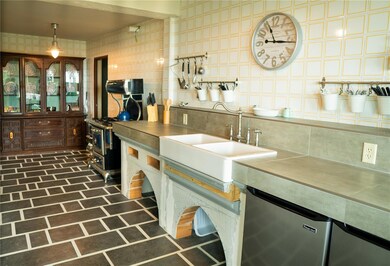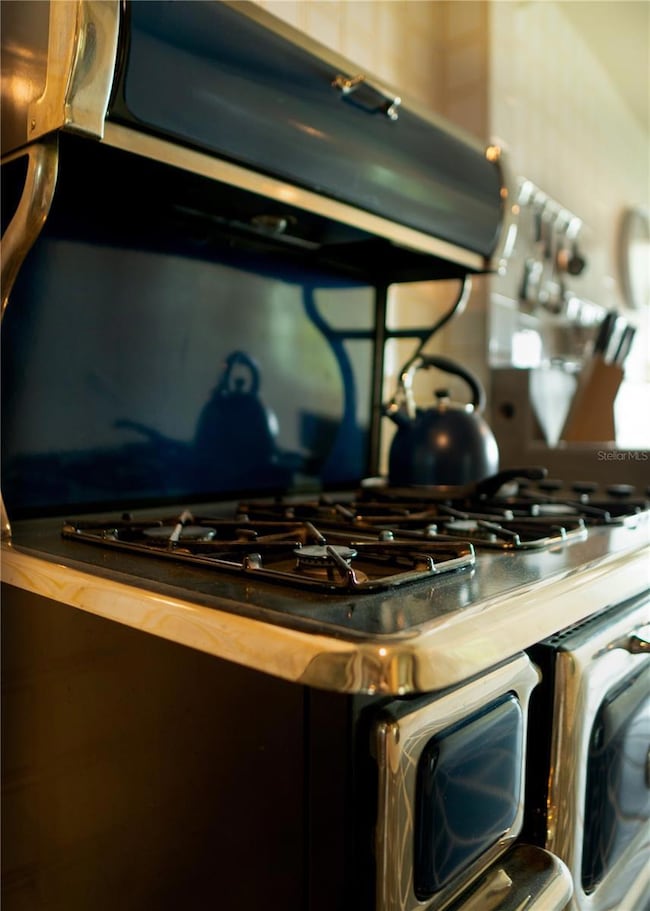Km. 23.7 Pr-156 Rd Comerio, PR 00782
Estimated payment $4,358/month
Highlights
- Guest House
- Home fronts a creek
- City View
- In Ground Pool
- Access To Creek
- Open Floorplan
About This Home
SELLER SAYS SELL!!!! Mountain Villa in Comerio, Puerto Rico
Nestled in the picturesque mountains of Comerio, Puerto Rico, this expansive property offers a unique blend of tranquility, luxury, and potential. Spread across 6.72 cuerdas, the estate features a charming Villa, an in-law suite, a ground-floor studio, and a guest house under construction on a second folio (247-000-009-61-001).
The main Villa boasts three spacious bedrooms and two modern bathrooms, providing ample space for relaxation and comfort. The in-law suite, located below the Villa, offers a private entrance, ensuring privacy for guests or extended family. Additionally, a cozy studio on the ground floor, also with a private entrance, is perfect for guests or as a rental unit.
This versatile property is a canvas for your dreams, ideal for eco-tourism, agro-tourism, a restaurant, a bed and breakfast, a wellness retreat center, and more. Its prime location and ample space make it an excellent option for Act 60 applicants,
,once in a lifetime chance to obtain instant equity. Seller Says Sell, seize this rare opportunity to own a piece of paradise with endless possibilities in the heart of Puerto Rico’s stunning countryside.
Listing Agent
COLON REAL ESTATE GROUP Brokerage Phone: 305-318-6460 License #00907 Listed on: 07/22/2024
Home Details
Home Type
- Single Family
Year Built
- Built in 1947
Lot Details
- 6 Acre Lot
- Home fronts a creek
- North Facing Home
- Masonry wall
- Electric Fence
- Mature Landscaping
- Private Lot
- Mountainous Lot
- Bamboo Trees
- Fruit Trees
- Wooded Lot
- Garden
- 2 Lots in the community
- Additional Parcels
- Property is zoned FINCA
Property Views
- City
- Woods
- Creek or Stream
- Mountain
- Pool
Home Design
- Mediterranean Architecture
- Villa
- Entry on the 4th floor
- Brick Exterior Construction
- Block Foundation
- Slab Foundation
- Built-Up Roof
- Concrete Roof
- Concrete Siding
- Cement Siding
- Block Exterior
- Concrete Perimeter Foundation
Interior Spaces
- 4,557 Sq Ft Home
- 4-Story Property
- Open Floorplan
- High Ceiling
- Wood Burning Fireplace
- Decorative Fireplace
- Stone Fireplace
- Electric Fireplace
- Family Room with Fireplace
- Great Room
- Combination Dining and Living Room
- Breakfast Room
- Den
- Bonus Room
- Exterior Basement Entry
Kitchen
- Eat-In Kitchen
- Recirculated Exhaust Fan
- Freezer
- Solid Surface Countertops
Flooring
- Wood
- Concrete
- Ceramic Tile
Bedrooms and Bathrooms
- 6 Bedrooms
- Primary Bedroom on Main
- Walk-In Closet
- In-Law or Guest Suite
- 5 Full Bathrooms
Laundry
- Laundry Located Outside
- Washer
Home Security
- Security System Owned
- Security Lights
- Security Gate
- Storm Windows
- Fire and Smoke Detector
Parking
- 3 Carport Spaces
- Parking Pad
- Common or Shared Parking
- Ground Level Parking
- Secured Garage or Parking
- On-Street Parking
- Off-Street Parking
Accessible Home Design
- Kitchen Appliances
- Stairway
- Accessible Hallway
- Accessible Washer and Dryer
- Accessible Doors
Pool
- In Ground Pool
- Gunite Pool
- Saltwater Pool
- Vinyl Pool
- Pool Deck
- Auto Pool Cleaner
Outdoor Features
- Access To Creek
- Deck
- Patio
- Exterior Lighting
- Gazebo
- Separate Outdoor Workshop
- Outdoor Storage
- Rear Porch
Utilities
- Mini Split Air Conditioners
- Humidity Control
- Heating System Uses Natural Gas
- Propane
- Tankless Water Heater
- Gas Water Heater
- 2 Septic Tanks
- High Speed Internet
- Phone Available
- Satellite Dish
- Cable TV Available
Additional Features
- Guest House
- Farm
Community Details
- No Home Owners Association
- Cantera Sector Subdivision
Listing and Financial Details
- Visit Down Payment Resource Website
- Assessor Parcel Number 43-247-058-235-12-000
Map
Home Values in the Area
Average Home Value in this Area
Property History
| Date | Event | Price | List to Sale | Price per Sq Ft |
|---|---|---|---|---|
| 09/14/2025 09/14/25 | Pending | -- | -- | -- |
| 09/01/2025 09/01/25 | Price Changed | $695,000 | -12.6% | $153 / Sq Ft |
| 07/01/2025 07/01/25 | Price Changed | $795,000 | -9.1% | $174 / Sq Ft |
| 04/01/2025 04/01/25 | For Sale | $875,000 | 0.0% | $192 / Sq Ft |
| 02/21/2025 02/21/25 | Pending | -- | -- | -- |
| 10/22/2024 10/22/24 | Price Changed | $875,000 | -12.5% | $192 / Sq Ft |
| 10/21/2024 10/21/24 | Price Changed | $1,000,000 | -16.7% | $219 / Sq Ft |
| 07/22/2024 07/22/24 | For Sale | $1,200,000 | -- | $263 / Sq Ft |
Source: Stellar MLS
MLS Number: PR9107743
- Lot 7 Pr 156
- 752 Bo Palomas
- 0 Carretera 779 Km 7 Bo Palomas Comerio Prairie Unit 61963
- Km 1.5
- 0 Km 7 6 Road Pr-152
- 0 Calle La Madriguera
- 152 Calle Bromelias Unit KM 9.7
- ST. 749 KM 4.4 Sector La Loma Bo Quebrada Grande
- 0 Carr 152 Unit D
- D Carr 152 Barrio Quebradillas
- 3.5 173 Unit Montellano
- 172 Alturas de Cidra
- 4 Carr 879
- 0 Hacienda Cascada Unit MFRPR9111722
- 0 Pr 173 Km 5 9 Barrio Salto Int
- 0 172
- Carr #152 Km 19.3 Bo Anones Solar 13
- Carr. 156 Km 20 1 Interior Bo Honduras
- 816 Bo Nuevo
- CARR. 816 KM 7 INT 7 Bo Nuevo Unit SOLAR 1
