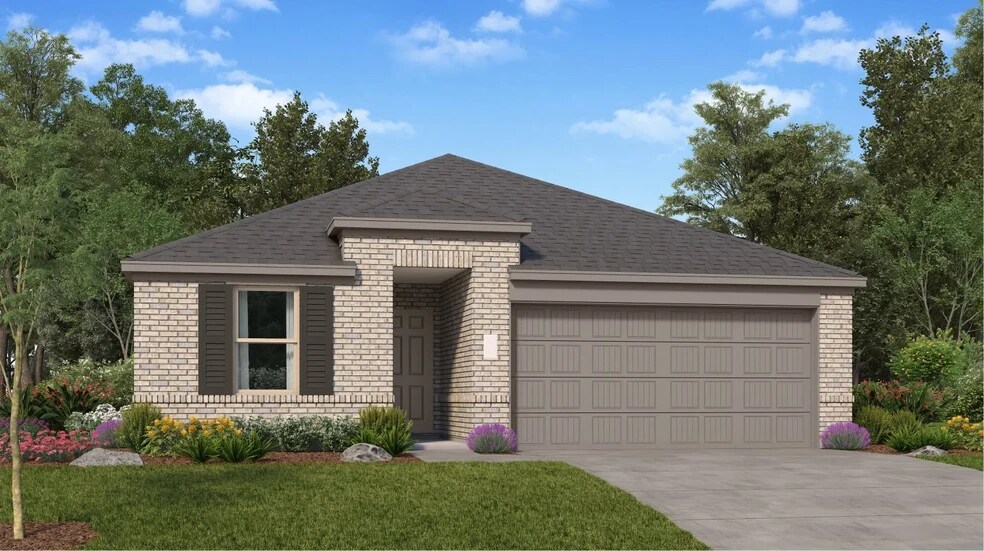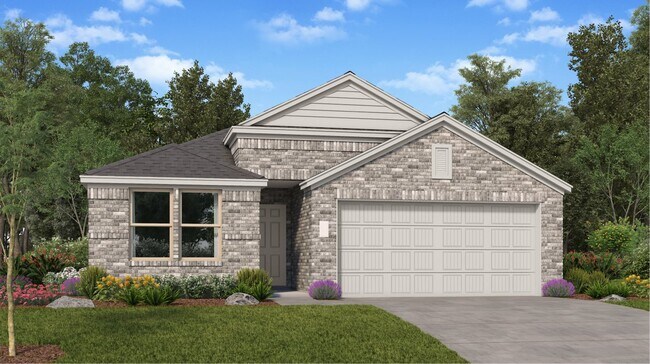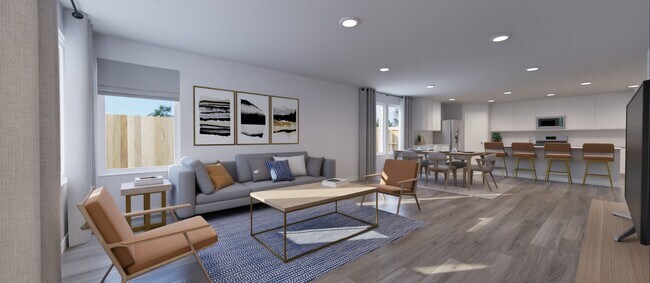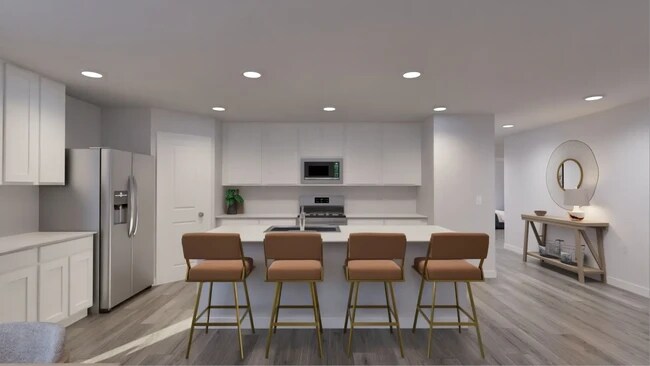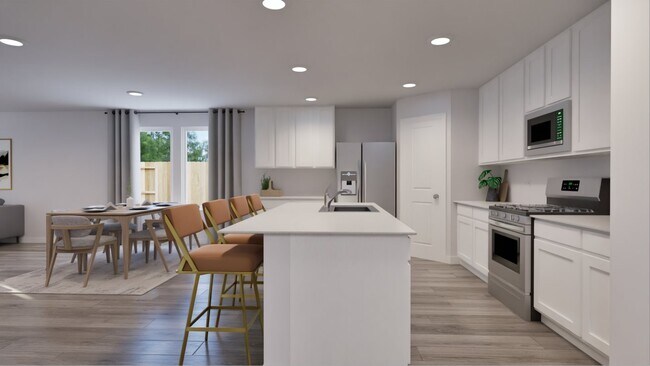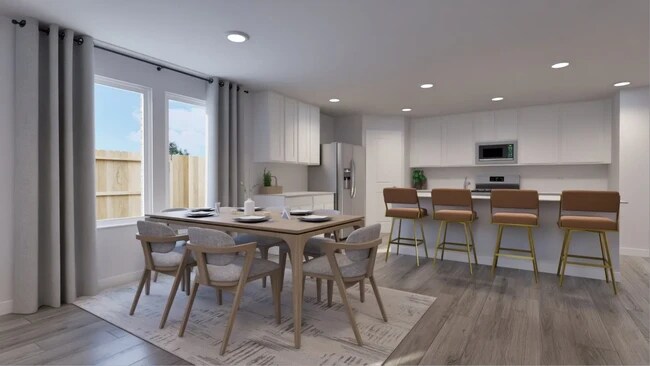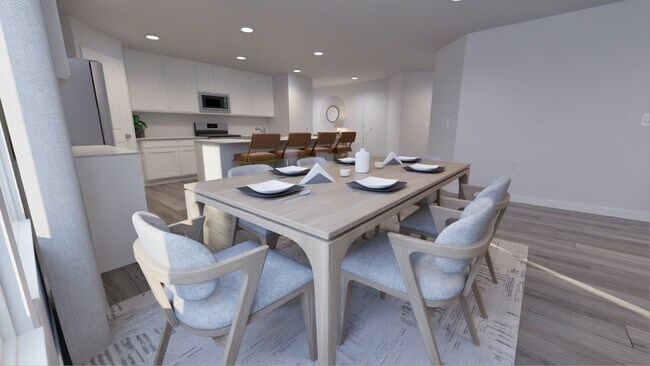
Verified badge confirms data from builder
Hockley, TX 77447
Estimated payment starting at $2,095/month
3
Beds
2
Baths
1,880
Sq Ft
$168
Price per Sq Ft
Highlights
- Waterpark
- New Construction
- Clubhouse
- Fitness Center
- Primary Bedroom Suite
- Views Throughout Community
About This Floor Plan
This home is located at Knightley TX Plan, Hockley, TX 77447 and is currently priced at $315,990, approximately $168 per square foot. Knightley TX Plan is a home located in Harris County with nearby schools including Schultz Junior High School and Waller High School.
Sales Office
Hours
| Monday - Saturday |
10:00 AM - 7:00 PM
|
| Sunday |
12:00 PM - 7:00 PM
|
Office Address
22102 Cortona Creek Ln
Hockley, TX 77447
Home Details
Home Type
- Single Family
HOA Fees
- $113 Monthly HOA Fees
Parking
- 2 Car Attached Garage
- Front Facing Garage
Home Design
- New Construction
Interior Spaces
- 1-Story Property
- Formal Entry
- Living Room
- Dining Room
- Open Floorplan
- Home Office
Kitchen
- Dishwasher
- Stainless Steel Appliances
- Kitchen Island
- Quartz Countertops
Flooring
- Carpet
- Luxury Vinyl Plank Tile
Bedrooms and Bathrooms
- 3 Bedrooms
- Primary Bedroom Suite
- Dual Closets
- Walk-In Closet
- 2 Full Bathrooms
- Primary bathroom on main floor
- Quartz Bathroom Countertops
- Private Water Closet
- Bathtub with Shower
Laundry
- Laundry Room
- Laundry on main level
Eco-Friendly Details
- Energy-Efficient Insulation
- Energy-Efficient Hot Water Distribution
Outdoor Features
- Courtyard
- Covered Patio or Porch
Community Details
Overview
- Views Throughout Community
- Greenbelt
Amenities
- Courtyard
- Clubhouse
- Community Center
Recreation
- Tennis Courts
- Soccer Field
- Community Basketball Court
- Volleyball Courts
- Pickleball Courts
- Bocce Ball Court
- Community Playground
- Fitness Center
- Waterpark
- Community Pool
- Splash Pad
- Park
- Dog Park
- Recreational Area
- Trails
Map
Other Plans in Cypress Green - Watermill Collection
About the Builder
Since 1954, Lennar has built over one million new homes for families across America. They build in some of the nation’s most popular cities, and their communities cater to all lifestyles and family dynamics, whether you are a first-time or move-up buyer, multigenerational family, or Active Adult.
Nearby Homes
- Cypress Green - Avante Collection
- Cypress Green - Woodbridge Collection
- Cypress Green
- 21950 Terre Riviera Dr
- Cypress Green - Classic Collection
- Cypress Green - Bristol Collection
- Cypress Green - Watermill Collection
- 22006 Maddaloni Dr
- 19627 San Severino Dr
- Cypress Green
- Cypress Green
- 19010 Cape Capasso Dr
- 21914 Terre Riviera Dr
- 19006 Dr
- Cypress Green
- 19018 Cape Capasso Dr
- 19011 Dr
- 21927 Oia Island Dr
- 21923 Oia Island Dr
- 20023 Sedona Park Dr
