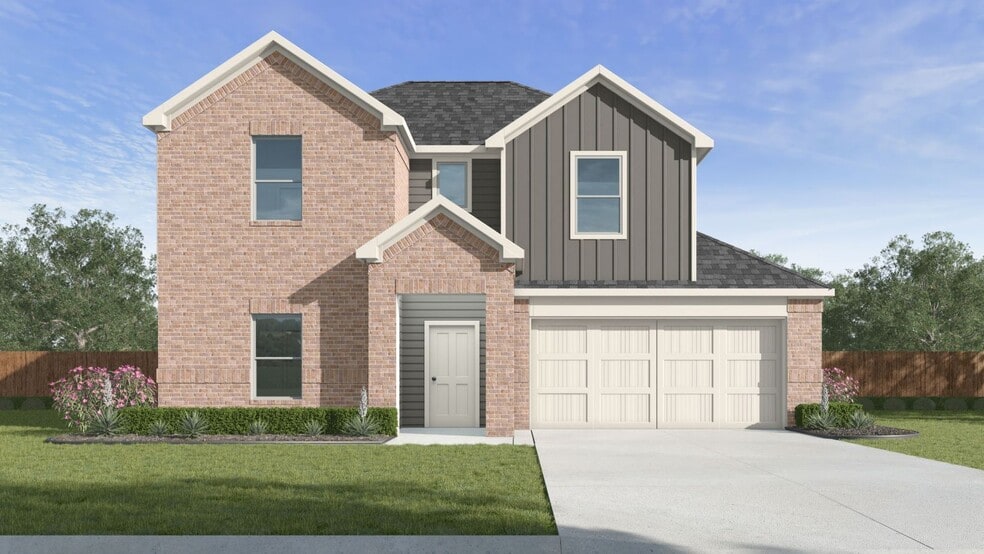
Estimated payment starting at $2,553/month
Highlights
- New Construction
- Community Lake
- Attic
- Primary Bedroom Suite
- Main Floor Primary Bedroom
- No HOA
About This Floor Plan
The Knox is a two-story floor plan, offering 2,548 sq. ft. 4 bedrooms, 3 bathrooms, and gameroom. Walk through the entry foyer into the perfect kitchen, featuring beautiful countertops, stainless steel appliances and a gorgeous kitchen island. The kitchen is overlooking the dining area and the family room. A secondary bedroom and bathroom are located downstairs along with the laundry room. The primary bedroom is located off the family room. The primary bathroom offers standing shower and huge walk-in closet. Upstairs you will find two secondary bedrooms featuring walk in closets, a full bathroom along with a gameroom. This home also includes a covered patio perfect for entertainment. *Images and 3D tour are for illustration only and options may vary from home as built.
Sales Office
| Monday |
12:00 PM - 6:00 PM
|
| Tuesday - Saturday |
10:00 AM - 6:00 PM
|
| Sunday |
12:00 PM - 6:00 PM
|
Home Details
Home Type
- Single Family
Parking
- 2 Car Attached Garage
- Front Facing Garage
Home Design
- New Construction
Interior Spaces
- 2,548 Sq Ft Home
- 2-Story Property
- Open Floorplan
- Dining Area
- Game Room
- Attic
Kitchen
- Eat-In Kitchen
- Breakfast Bar
- Walk-In Pantry
- Stainless Steel Appliances
- Kitchen Island
Bedrooms and Bathrooms
- 4 Bedrooms
- Primary Bedroom on Main
- Primary Bedroom Suite
- Walk-In Closet
- 3 Full Bathrooms
- Primary bathroom on main floor
- Double Vanity
- Secondary Bathroom Double Sinks
- Private Water Closet
- Bathtub with Shower
- Walk-in Shower
Laundry
- Laundry Room
- Laundry on main level
- Washer and Dryer Hookup
Outdoor Features
- Covered Patio or Porch
Utilities
- Air Conditioning
- Heating Available
Community Details
Overview
- No Home Owners Association
- Community Lake
Recreation
- Pickleball Courts
- Community Playground
- Community Pool
- Park
- Trails
Map
Other Plans in Evergreen
About the Builder
- Evergreen
- 2716 Pine Pass Dr
- Arabella on the Prairie - Signature Collection
- Arabella on the Prairie - Premier Collection
- 5111 Powerline Rd
- Arabella on the Prairie - Heritage Collection
- Arabella on the Prairie
- 4307 Eagle Pass Dr
- 5411 Fm 2218 Rd
- Still Creek Ranch - Classic Collection
- Davina
- 602 Sycamore Rd
- 0 Farm-To-market 2218
- 0 Spacek Rd
- 5201 Hampton Ct
- StoneCreek Estates
- StoneCreek Estates - Toll Brothers at StoneCreek
- 0 Bamore Rd
- 2925 West St
- 000 Fm 2218 Rd
Ask me questions while you tour the home.

