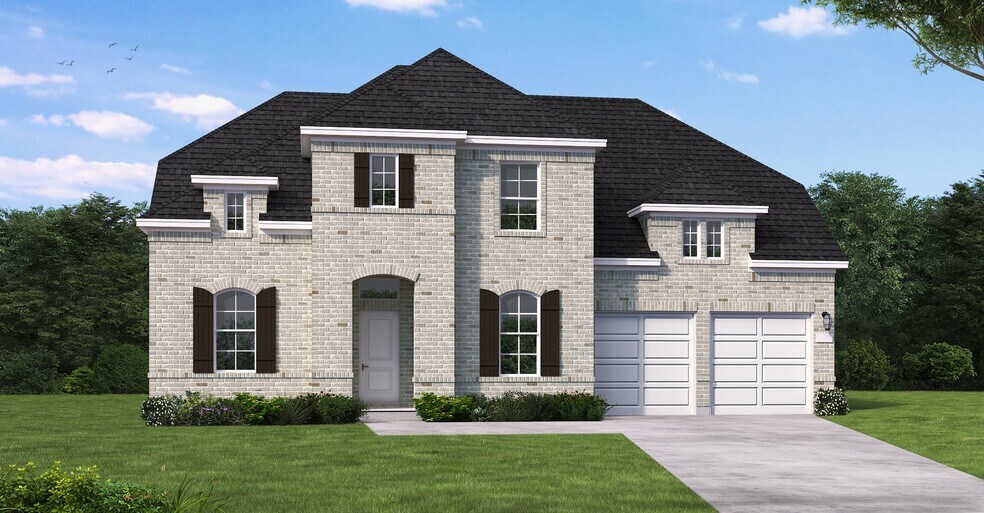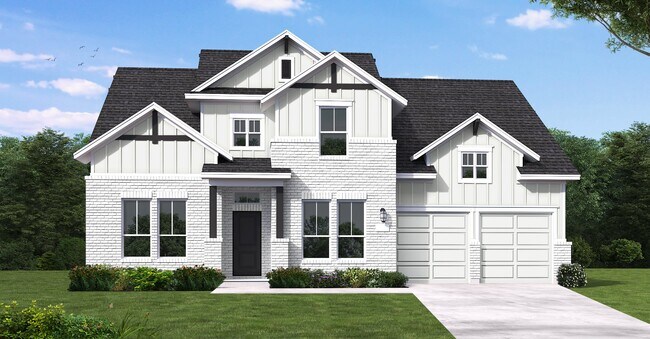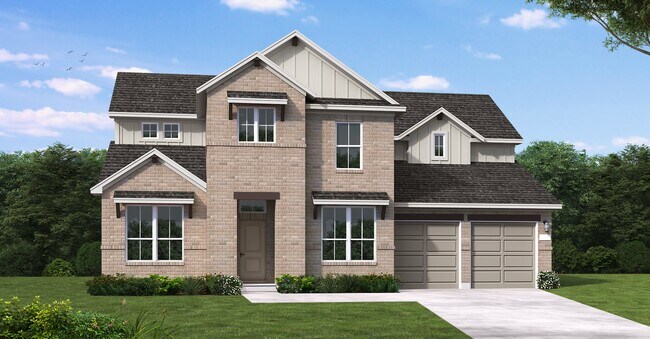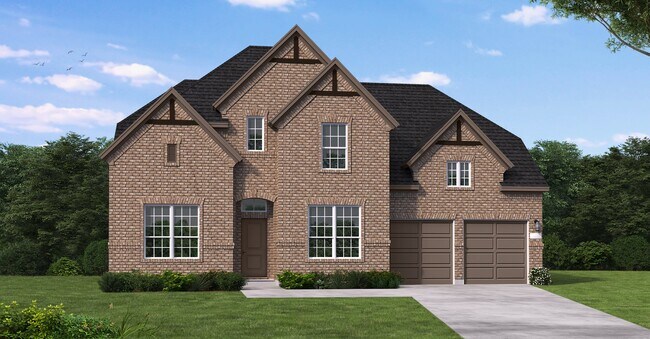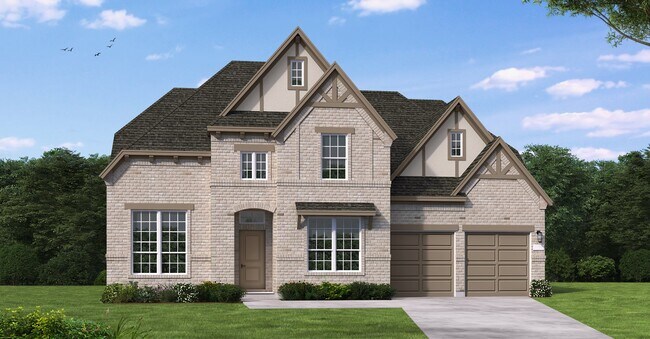
Mesquite, TX 75181
Estimated payment starting at $3,672/month
Highlights
- Marina
- New Construction
- Primary Bedroom Suite
- Fitness Center
- Fishing
- Community Lake
About This Floor Plan
The Knox floor plan presents an impressive two-story layout designed to accommodate modern living with elegance and practicality. Featuring 4 spacious bedrooms and 3.5 bathrooms, this home offers comfort and convenience for families of any size. The expansive three-car garage ensures ample space for vehicles and storage needs, while the thoughtful design seamlessly integrates indoor and outdoor living. On the main level, the open-concept layout fosters connectivity between the gourmet kitchen, dining area, and living room. The kitchen stands out with high-end finishes and abundant counter space, perfect for culinary enthusiasts and entertaining guests. A luxurious primary suite on the first floor ensures privacy and convenience, complete with a spa-inspired bathroom and a generous walk-in closet. The upper level introduces additional bedrooms and bathrooms, alongside a versatile flex space that can be transformed into a game room, home office, or media center. With its balance of sophistication and functionality, the Knox floor plan is designed to cater to both everyday life and special occasions.
Sales Office
| Monday - Thursday |
10:00 AM - 6:00 PM
|
| Friday |
12:00 PM - 6:00 PM
|
| Saturday |
10:00 AM - 6:00 PM
|
| Sunday |
12:00 PM - 6:00 PM
|
Home Details
Home Type
- Single Family
HOA Fees
- $104 Monthly HOA Fees
Parking
- 3 Car Attached Garage
- Front Facing Garage
Home Design
- New Construction
Interior Spaces
- 2-Story Property
- Mud Room
- Family Room
- Dining Area
- Home Office
- Game Room
Kitchen
- Walk-In Pantry
- Kitchen Island
Bedrooms and Bathrooms
- 4 Bedrooms
- Primary Bedroom on Main
- Primary Bedroom Suite
- Walk-In Closet
- Powder Room
- Primary bathroom on main floor
- Dual Sinks
- Private Water Closet
- Bathtub with Shower
- Walk-in Shower
Laundry
- Laundry Room
- Laundry on main level
- Washer and Dryer Hookup
Outdoor Features
- Covered Patio or Porch
Community Details
Overview
- Community Lake
- Pond in Community
- Greenbelt
Amenities
- Clubhouse
- Community Center
- Amenity Center
Recreation
- Marina
- Beach
- Tennis Courts
- Community Basketball Court
- Volleyball Courts
- Pickleball Courts
- Community Playground
- Fitness Center
- Lap or Exercise Community Pool
- Fishing
- Park
- Dog Park
- Hiking Trails
- Trails
Map
Move In Ready Homes with this Plan
Other Plans in Solterra - Texas 60'
About the Builder
- Solterra - Texas 60'
- Solterra - Texas 40'
- Solterra
- Solterra - Texas
- Solterra - Garden Series
- Solterra - Cottage Series
- Solterra
- 1821 Summer Aura
- 1848 Acorn Creek Cir
- 1837 Rustic Vine Rd
- 2020 Blue Moon Bay
- Solterra - Manor
- Solterra
- Solterra
- 1913 Hazel Lily Run
- 2101 Hazel Lily Run
- McKenzie Trails - Watermill Collection
- Solterra - Classic Collection
- McKenzie Trails - Cottage Collection
- 3917 Falcon Field
