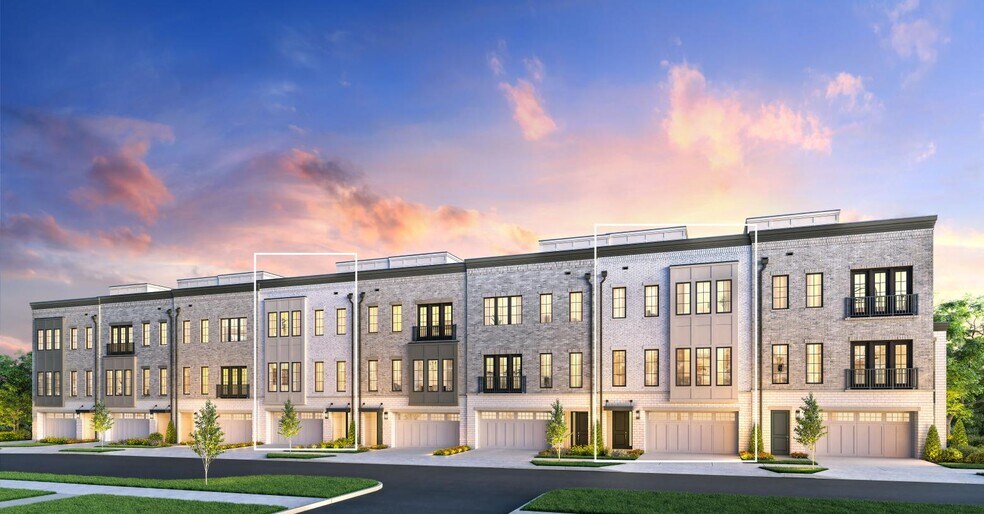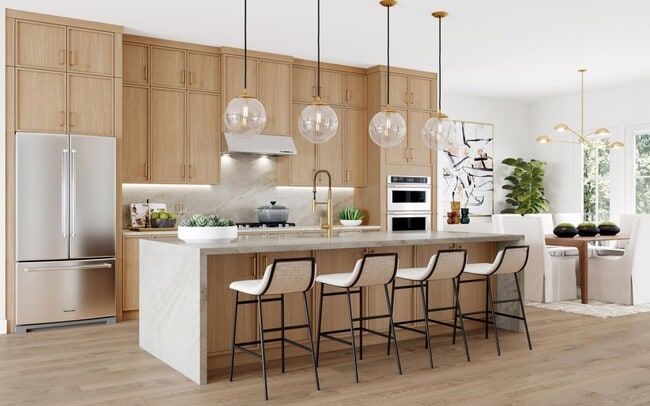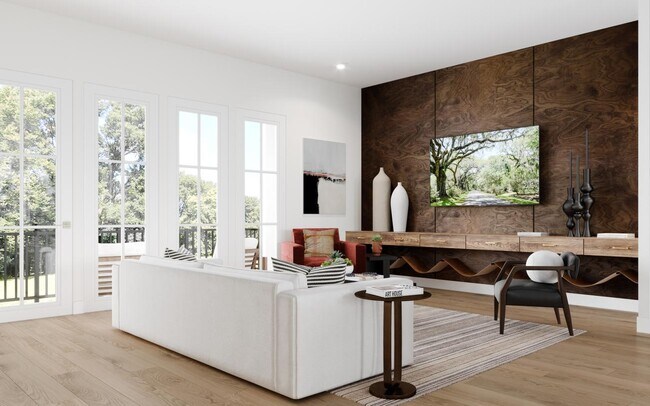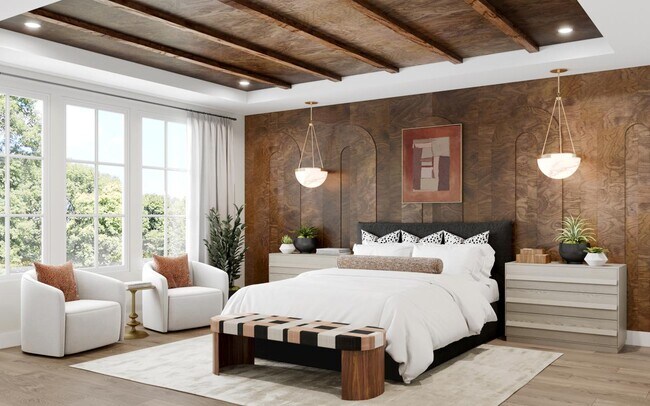Estimated payment starting at $12,032/month
Highlights
- New Construction
- Primary Bedroom Suite
- Great Room
- Rosemary Hills Elementary School Rated A-
- High Ceiling
- Terrace
About This Floor Plan
The Konik s thoughtful design makes smart use of space. On the first floor, an inviting foyer offers access to a spacious flex room, a powder room, and stairs leading to the main living area. On the second floor, the well-equipped kitchen features a large center island with a breakfast bar, a walk-in pantry, and ample counter and cabinet space. Adjacent is an elegant great room with access to a beautiful covered deck, a bright casual dining area, and a versatile flex space. The third floor reveals a chic primary bedroom complete with a spacious walk-in closet and a gorgeous bath offering a dual-sink vanity, a luxe shower with seat, linen storage, and a private water closet. Two lovely secondary bedrooms are conveniently located just steps from a full hall bath with a dual-sink vanity. A stunning rooftop terrace rounds out this lovely home. Additional highlights include a convenient everyday entry off the garage, a second-floor powder room, and bedroom-level laundry.
Builder Incentives
Take advantage of limited-time incentives on select homes during Toll Brothers Holiday Savings Event, 11/8-11/30/25.* Choose from a wide selection of move-in ready homes, homes nearing completion, or home designs ready to be built for you.
Sales Office
| Monday |
3:00 PM - 5:00 PM
|
| Tuesday |
Closed
|
| Wednesday |
Closed
|
| Thursday |
10:00 AM - 5:00 PM
|
| Friday |
10:00 AM - 5:00 PM
|
| Saturday |
10:00 AM - 5:00 PM
|
| Sunday |
12:00 PM - 5:00 PM
|
Townhouse Details
Home Type
- Townhome
Parking
- 2 Car Attached Garage
- Front Facing Garage
Home Design
- New Construction
Interior Spaces
- 4-Story Property
- High Ceiling
- Great Room
- Combination Kitchen and Dining Room
- Finished Basement
Kitchen
- Eat-In Kitchen
- Breakfast Bar
- Walk-In Pantry
- Built-In Oven
- Built-In Microwave
- Dishwasher
- Kitchen Island
- Kitchen Fixtures
Bedrooms and Bathrooms
- 3 Bedrooms
- Primary Bedroom Suite
- Walk-In Closet
- Powder Room
- Dual Vanity Sinks in Primary Bathroom
- Secondary Bathroom Double Sinks
- Private Water Closet
- Bathroom Fixtures
- Bathtub with Shower
- Walk-in Shower
Laundry
- Laundry on upper level
- Washer and Dryer Hookup
Outdoor Features
- Covered Deck
- Terrace
- Front Porch
Utilities
- Central Heating and Cooling System
- High Speed Internet
- Cable TV Available
Community Details
- No Home Owners Association
Map
About the Builder
- Chevy Chase Crossing - Adwyn
- Chevy Chase Crossing - Kallen
- 8507 Connecticut
- 8551 Connecticut Ave Unit 411
- 8551 Connecticut Ave Unit 412
- 8551 Connecticut Ave Unit 201
- 4004 Manor Rd
- 3809 Kenilworth Dr
- 9009 Montgomery Ave
- 5804 Ridgefield Rd
- 5804 Ridgefield Rd
- Tilden Signatures
- 7712 Rocton Ave
- 7923 Chelton Rd
- 2701 Blaine Dr
- 7303 Pomander Ln
- 3417 Cummings Ln
- 4422 Walsh St
- 6960 West Ave
- 10003 Kensington Pkwy




