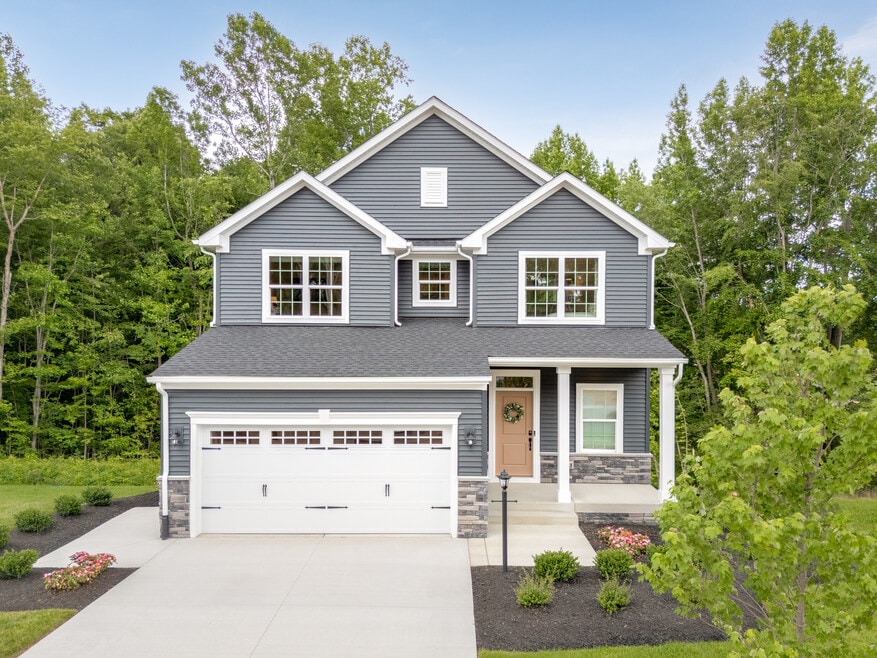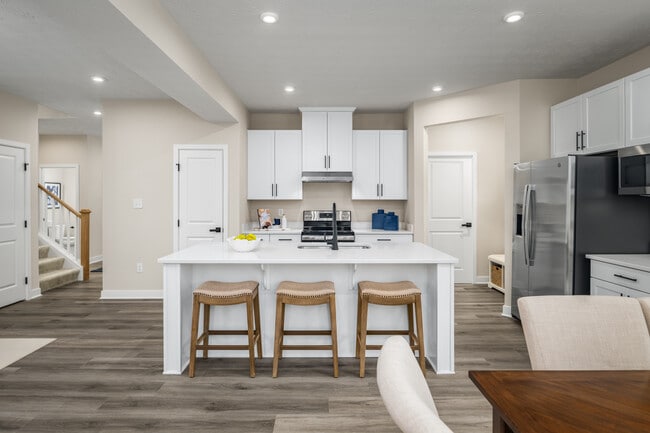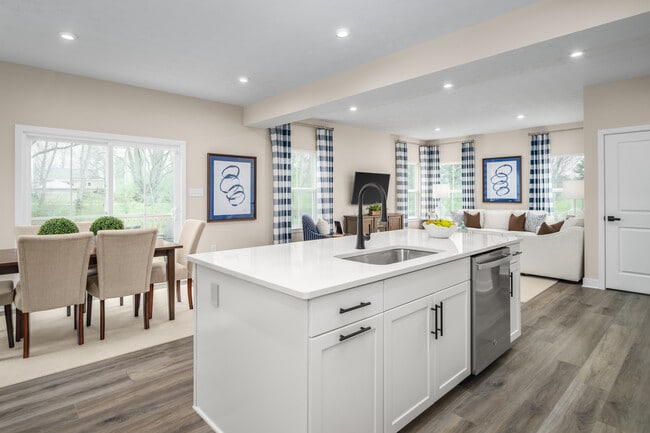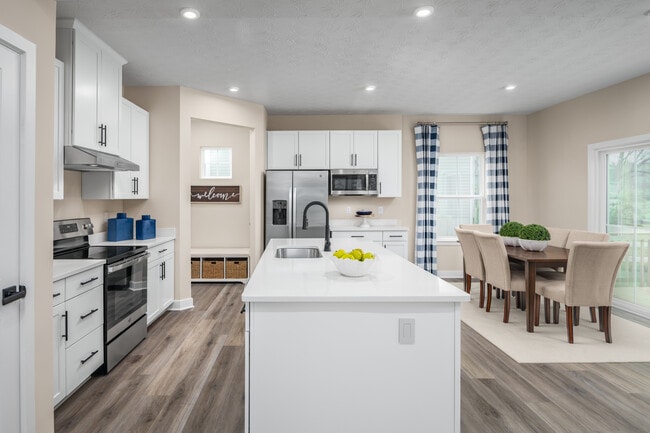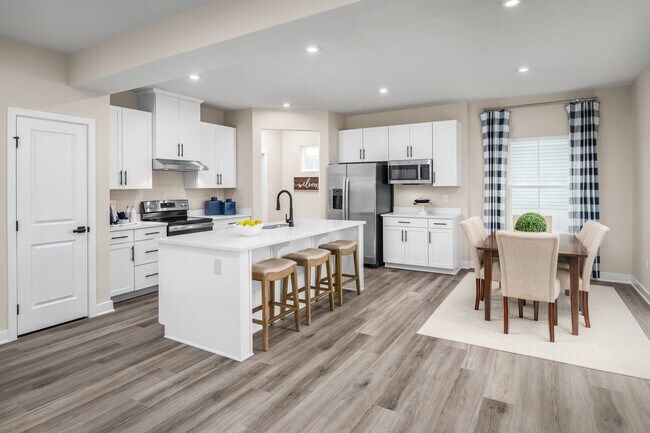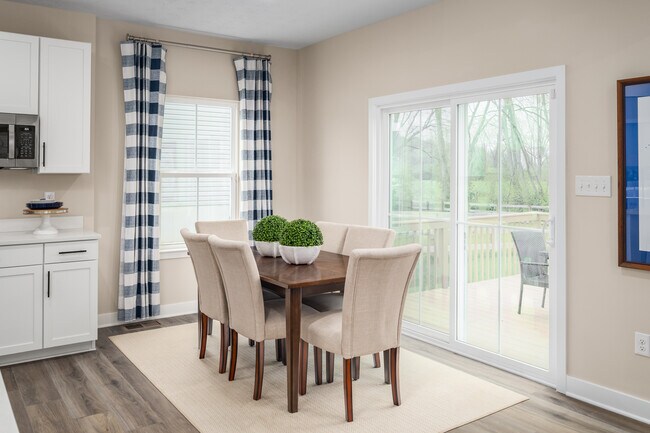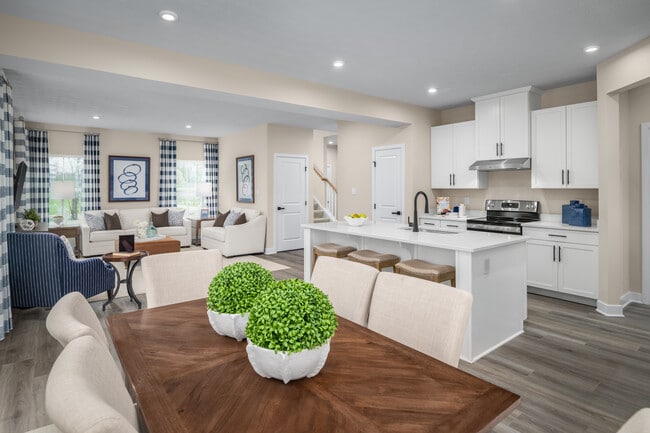
NEW CONSTRUCTION
AVAILABLE MAY 2026
Estimated payment $2,132/month
4
Beds
2.5
Baths
2,437
Sq Ft
$140
Price per Sq Ft
Highlights
- Community Cabanas
- New Construction
- Views Throughout Community
- Fitness Center
- Catering Kitchen
- Game Room
About This Home
The Allegheny Quick Move-In Home features 4 bedrooms, 2.5 bathrooms, a finished basement, and 2,437 sq ft. of living space! -Finished basement -Partial stone front -White cabinets -Quartz countertops in the kitchen -Luxury vinyl plank flooring Plan your visit to learn more about this Quick Move In Home!
Sales Office
Hours
| Monday |
1:00 PM - 6:00 PM
|
| Tuesday - Wednesday |
11:00 AM - 6:00 PM
|
| Thursday - Friday | Appointment Only |
| Saturday |
12:00 PM - 6:00 PM
|
| Sunday |
12:00 PM - 5:00 PM
|
Sales Team
Ashley Roberts
Office Address
3202 Sandmill Run
Amherst, OH 44001
Driving Directions
Home Details
Home Type
- Single Family
Parking
- 2 Car Garage
Home Design
- New Construction
Interior Spaces
- 2-Story Property
- Game Room
- Basement
Bedrooms and Bathrooms
- 4 Bedrooms
Community Details
Overview
- Property has a Home Owners Association
- Views Throughout Community
- Pond in Community
Amenities
- Community Fire Pit
- Catering Kitchen
- Clubhouse
- Game Room
- Billiard Room
- Lounge
Recreation
- Pickleball Courts
- Shuffleboard Court
- Fitness Center
- Community Cabanas
- Community Pool
- Dog Park
- Trails
Map
Other Move In Ready Homes in Sandstone Mill
About the Builder
Since 1948, Ryan Homes' passion and purpose has been in building beautiful places people love to call home. And while they've grown from a small, family-run business into one of the top five homebuilders in the nation, they've stayed true to the principles that have guided them from the beginning: unparalleled customer care, innovative designs, quality construction, affordable prices and desirable communities in prime locations.
Nearby Homes
- Sandstone Mill - Four Seasons at Sandstone
- Sandstone Mill
- 7475 S Dewey Rd
- 0 Middle Ridge Rd Unit 5102632
- 0 Middle Ridge Rd Unit 5160578
- Ridge Water
- 2176 Myla Way
- 335 Copper Creek
- 2218 Fowl Rd
- Quarry Creek
- 0 W Ridge Rd Unit 5109009
- 0 Stonebridge Dr
- 7668 Murray Ridge Rd
- 4977-4985 Oberlin Ave
- V/L N Ridge Rd
- 36 Sunset Ct
- lot 25 Apollo Dr
- 39 Sunset Ct
- Land Skyline Dr
- 0 Leavitt Rd Unit 5169364
