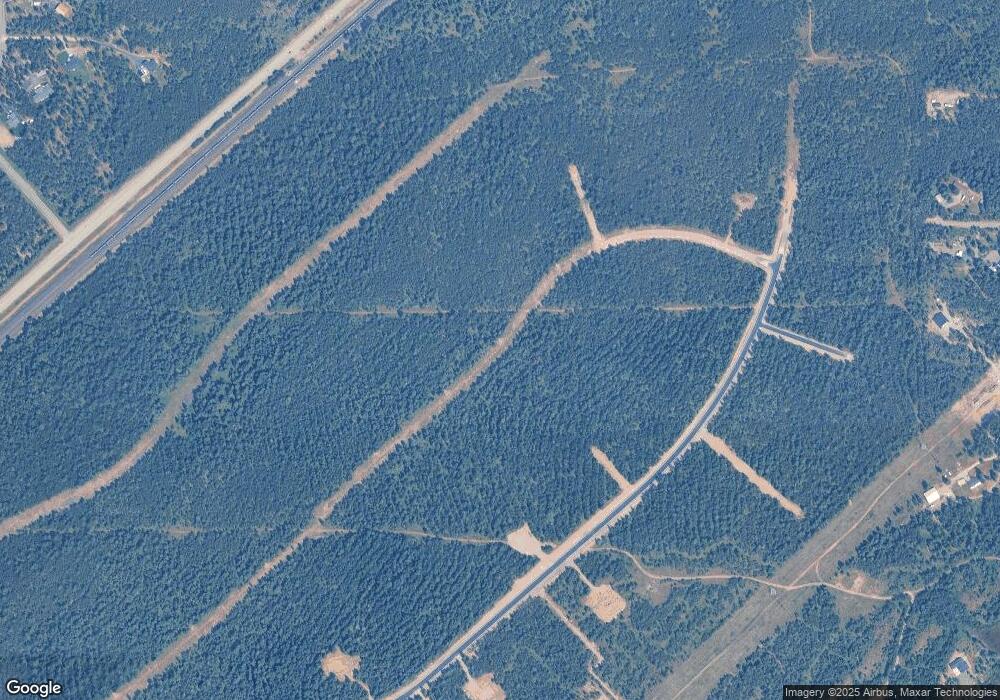L10B7 N Wadi Ct Rathdrum, ID 83858
3
Beds
3
Baths
3,087
Sq Ft
4.69
Acres
About This Home
This home is located at L10B7 N Wadi Ct, Rathdrum, ID 83858. L10B7 N Wadi Ct is a home located in Kootenai County with nearby schools including Twin Lakes Elementary School, Lakeland Middle School, and Lakeland Senior High School.
Create a Home Valuation Report for This Property
The Home Valuation Report is an in-depth analysis detailing your home's value as well as a comparison with similar homes in the area
Home Values in the Area
Average Home Value in this Area
Tax History Compared to Growth
Map
Nearby Homes
- L10B7 E Wadi Ct
- L11B6 N Ceylon Rd
- L12B6 N Ceylon Rd
- L14B7 E Nadir Ct
- L14B6 N Ceylon Rd
- L13B6 N Ceylone Rd
- L22B7 N Wadi Ct
- L10B6 N Ceylon Rd
- L9B7 N Wadi Ct
- L13B6 N Ceylon Rd
- L21B7 N Wadi Ct
- L11B7 N Wadi Ct
- L16B5 N Ceylon Rd
- L25B7 N Wadi Ct
- L16B6 N Ceylon Rd
- L12B5 N Ceylon Rd
- L10B5 N Ceylon Rd
- L20B7 E Wadi Ct
- L6B7 N Nadir Ct
- L5B7 N Nadir Ct
