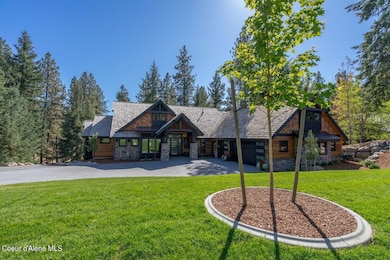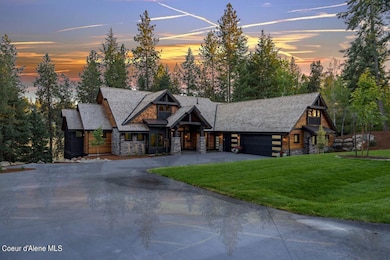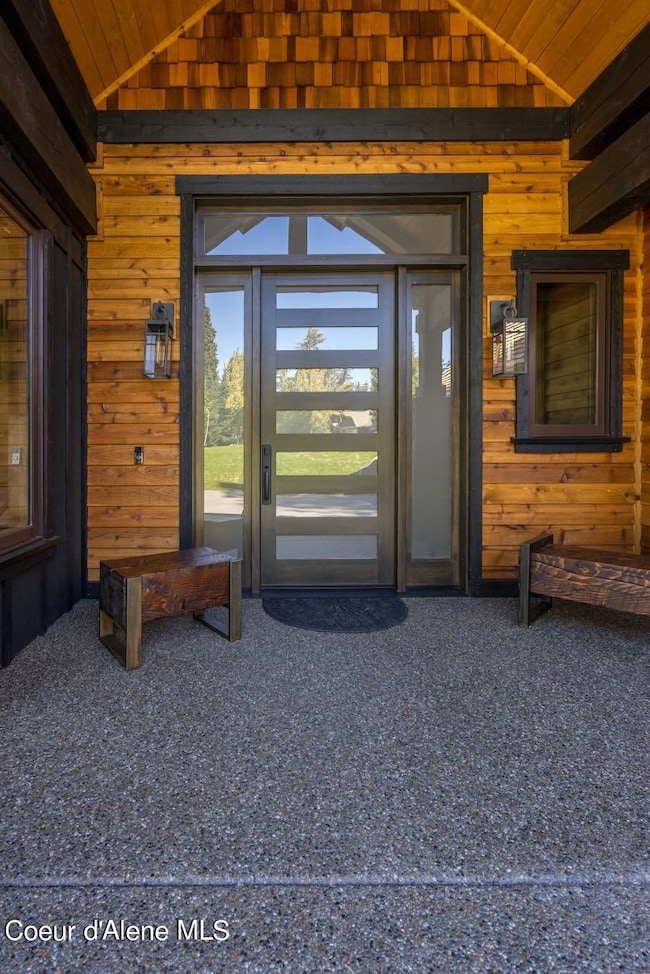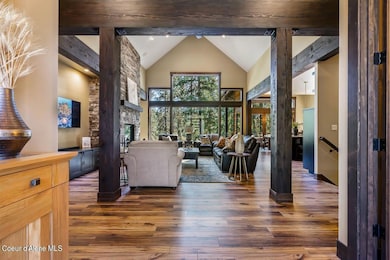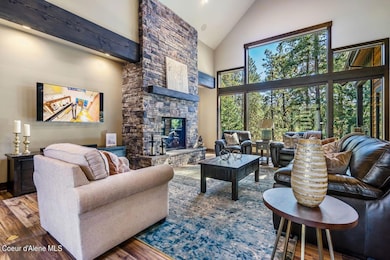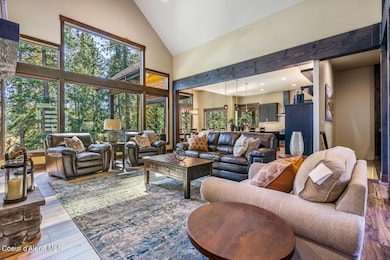L11 B1 N Mountain View Rd Rathdrum, ID 83858
Estimated payment $10,325/month
Highlights
- RV or Boat Parking
- Mountain View
- Wood Flooring
- Lakeland Senior High School Rated 9+
- Wooded Lot
- Mud Room
About This Home
Welcome to Bennett Estates! Designed for entertaining, the ''The Lakeview Ridge'' is a Modern style home with rustic elements, built by award winning builder, this spacious home is 4 Bed + 3 1/2 Bath 3535 SQ FT of LUXURY on 4.78 acres! Featuring main level living, open concept w/split bedroom design, 2 ensuite bedrooms on main level and two bedrooms upstairs with family room, loft & full bath. Special features include: double layer cedar facia, beam & shingle accents, masonry exterior finishes, covered front entry, solid core wood entry door, large kitchen, T-shaped island for additional seating, quartz countertops with full tile backsplash, walk-in pantry, professional style stainless appliances, large dining area, den, powder room, floor to ceiling masonry gas fireplace, hardwood floors with tile accents, spacious owners bath w/ mud set tile shower & soaking tub, solid core doors, large laundry plus separate mud room, covered patio, paved driveway, landscaping, sprinklers and much more! Additional floorpans and lots available with different pricing. Bennett Estates offers 5 acre forested parcels with high speed fiber optic, your own great producing private well, Avista natural gas & electricity, paved public maintained road, in convenient Rathdrum location south of Hwy 53.
Listing Agent
Windermere/Coeur d'Alene Realty Inc License #SP40645 Listed on: 09/22/2024

Home Details
Home Type
- Single Family
Est. Annual Taxes
- $223
Year Built
- Built in 2024
Lot Details
- 4.78 Acre Lot
- Open Space
- Southern Exposure
- Landscaped
- Level Lot
- Open Lot
- Front and Back Yard Sprinklers
- Wooded Lot
- Lawn
- Property is zoned County-Rural, County-Rural
Property Views
- Mountain
- Territorial
- Neighborhood
Home Design
- Concrete Foundation
- Frame Construction
- Shingle Roof
- Composition Roof
- Stone Exterior Construction
- Stone
Interior Spaces
- 3,535 Sq Ft Home
- 1-Story Property
- Gas Fireplace
- Mud Room
- Crawl Space
Kitchen
- Breakfast Bar
- Walk-In Pantry
- Gas Oven or Range
- Microwave
- Dishwasher
- Kitchen Island
- Disposal
Flooring
- Wood
- Carpet
Bedrooms and Bathrooms
- 4 Bedrooms | 2 Main Level Bedrooms
- 4 Bathrooms
- Soaking Tub
Laundry
- Laundry Room
- Washer and Electric Dryer Hookup
Parking
- Attached Garage
- RV or Boat Parking
Outdoor Features
- Covered Patio or Porch
- Exterior Lighting
- Rain Gutters
Utilities
- Forced Air Heating and Cooling System
- Heating System Uses Natural Gas
- Furnace
- Gas Available
- Well
- Gas Water Heater
- Septic System
- High Speed Internet
Community Details
- No Home Owners Association
- Built by Monarch Development
Listing and Financial Details
- Assessor Parcel Number 0L9300010110
Map
Home Values in the Area
Average Home Value in this Area
Property History
| Date | Event | Price | List to Sale | Price per Sq Ft |
|---|---|---|---|---|
| 09/22/2024 09/22/24 | For Sale | $1,961,375 | -- | $555 / Sq Ft |
Source: Coeur d'Alene Multiple Listing Service
MLS Number: 24-9325
- 0 L12 B1 N Mountain View Rd
- 0 L2 B1 N Mountain View Rd
- L10 B1 N Mountain View Rd
- L3 B1 N Mountain View Rd
- L8 B1 N Mountain View Rd
- L6 B1 N Mountain View Rd
- L7 B1 N Mountain View Rd
- L9 B1 N Mountain View Rd
- 16155 N Mountain View Rd
- 16682 N Radian Rd
- 3093 W Highway 53 Unit 13
- 6139 Pelican Loop
- 6133 Pelican Loop
- 6115 Pelican Loop
- 6093 Pelican Loop
- 6078 Pelican Loop
- 6073 Pelican Loop
- 6051 Pelican Loop
- 6033 Pelican Loop
- 6004 Pelican Loop
- 6919 W Silverado St
- 7032 W Heritage St
- 13229 N Saloon St
- 12806 N Railway Ave
- 14853 N Nixon Loop
- 13336 N Telluride Loop
- 574 W Mogul Loop
- 8661 W Seed Ave
- 12531 N Kenosha Ln
- 11751 N Ruby Dr
- 4163 W Dunkirk Ave
- 25 E Maryanna Ln
- 4010 W Trafford Ln
- 1586 W Switchgrass Ln
- 5340 E Norma Ave
- 7534 N Culture Way
- 3916 N Junebug St
- 6814 N Pinegrove Dr
- 1681 W Pampas Ln
- 2001 W Voltaire Way

