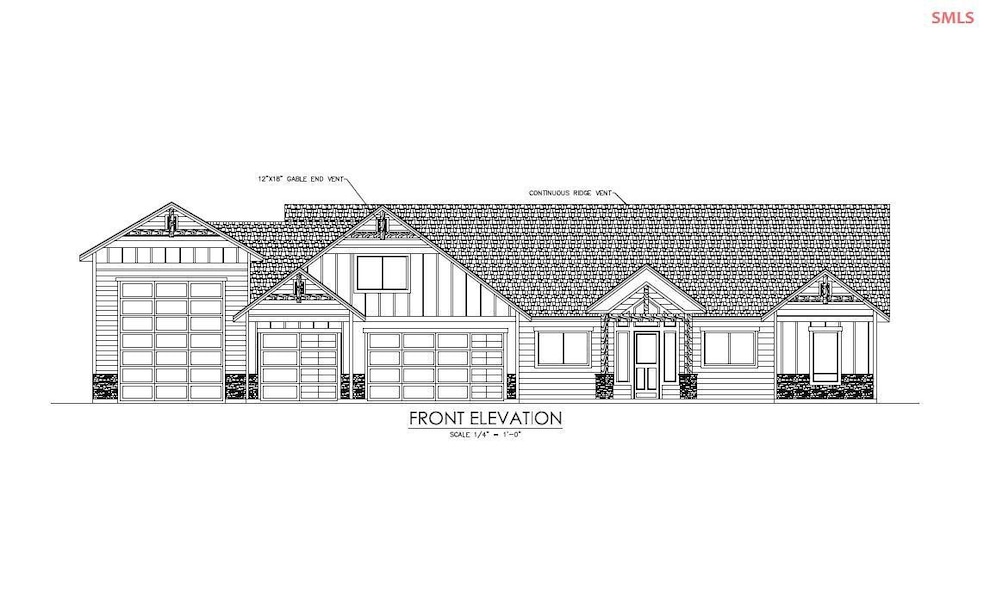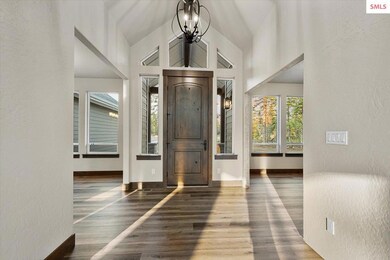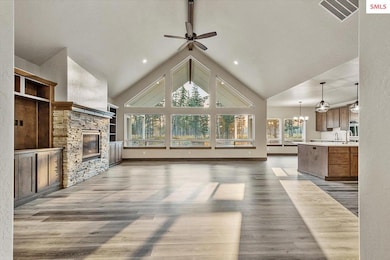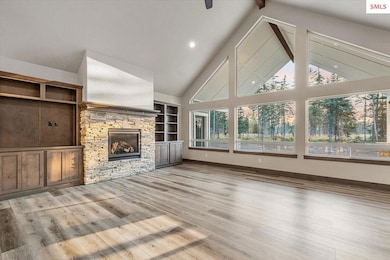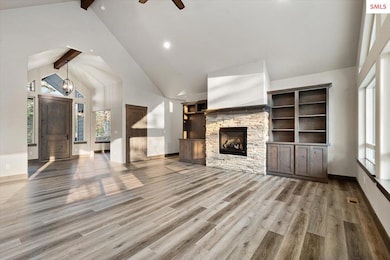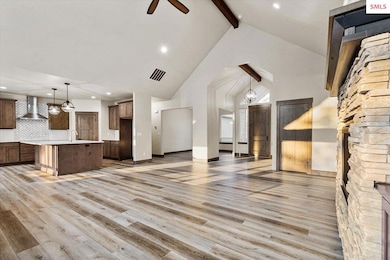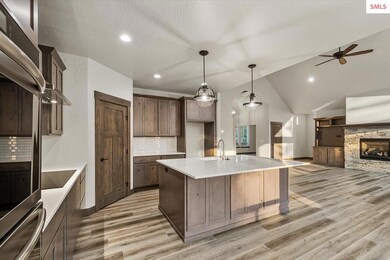L12 Gemini Ln Rathdrum, ID 83858
Estimated payment $9,707/month
Highlights
- RV or Boat Parking
- Primary Bedroom Suite
- Mountain View
- Twin Lakes Elementary School Rated A-
- Gated Community
- Wooded Lot
About This Home
Custom-Built Home with RV Bay & 30x40 Shop on 5 Acres in Round Mountain Estates! Experience luxury country living in this high-quality, custom-built 3,059 sq ft home located in the scenic Round Mountain Estates—part of the highly sought-after Lakeland School District. This stunning property offers the perfect blend of functionality, space, and comfort. The 3,059 sq ft home features 4 Bedrooms , 4 Full Bathrooms plus a Half Bathroom, Open Concept Floor Plan, Vaulted Living Room Ceiling with Cozy Fireplace with Mantel and Rock Accents, Gourmet Kitchen with Granite Counters, Island, and Walk-In Pantry, Master Suite with Dual Sinks, Spacious Walk-In Tiled Shower & Large Walk-In Closet, and Covered Back Patio - Perfect for Relaxing or Entertaining. Enjoy peace and privacy, with plenty of space to grow, garden, or roam. *Photos are of a similar home and may show upgrades or optional features.*
Home Details
Home Type
- Single Family
Year Built
- Built in 2025
Lot Details
- 5 Acre Lot
- Property fronts a private road
- Level Lot
- Wooded Lot
- Property is zoned Rural
Home Design
- Home to be built
- Concrete Foundation
- Frame Construction
- Masonry Siding
Interior Spaces
- 3,059 Sq Ft Home
- Stone Fireplace
- Living Room
- Dining Room
- Den
- Bonus Room
- Mountain Views
- Laundry on main level
Kitchen
- Oven or Range
- Microwave
- Dishwasher
- Disposal
Bedrooms and Bathrooms
- 4 Bedrooms
- Primary Bedroom on Main
- Primary Bedroom Suite
- Bathroom on Main Level
- 4.5 Bathrooms
Parking
- 3 Car Attached Garage
- Insulated Garage
- Garage Door Opener
- RV or Boat Parking
Outdoor Features
- Covered Patio or Porch
Utilities
- Forced Air Heating and Cooling System
- Furnace
- Heat Pump System
- Electricity To Lot Line
- Septic System
Listing and Financial Details
- Assessor Parcel Number 068900010070
Community Details
Overview
- Property has a Home Owners Association
- Built by Timbered Ridge Homes
Security
- Gated Community
Map
Home Values in the Area
Average Home Value in this Area
Property History
| Date | Event | Price | List to Sale | Price per Sq Ft |
|---|---|---|---|---|
| 10/09/2025 10/09/25 | Pending | -- | -- | -- |
| 09/30/2025 09/30/25 | For Sale | $1,547,974 | -- | $506 / Sq Ft |
Source: Selkirk Association of REALTORS®
MLS Number: 20252493
- L1 Gemini Ln
- L9 Gemini Ln
- Blk1 Lot2 W Grayeagle Rd
- Blk1 Lot3 W Grayeagle Rd
- 24609 N Nikoma Rd
- 24609 N Nikkoma Rd
- 24721 N Teddy Loop
- 9115 W Disc Ave
- Lot 4 N Werre Rd
- 5867 W Sparrowhawk Dr
- 5898 W Grayeagle Rd
- 4058 W Seasons Rd
- 4062 W Seasons Rd
- NKA Pauls Ln
- NNA Twin Lakes Rd Lt 3 Blk 2
- NNA Twin Lakes Rd Lt 4 Blk 2
- 5864 W Twin Lakes Rd
- 24731 N Wendler Loop
- 3470 W Seasons Rd
- L2B1 N Pauls Ln
