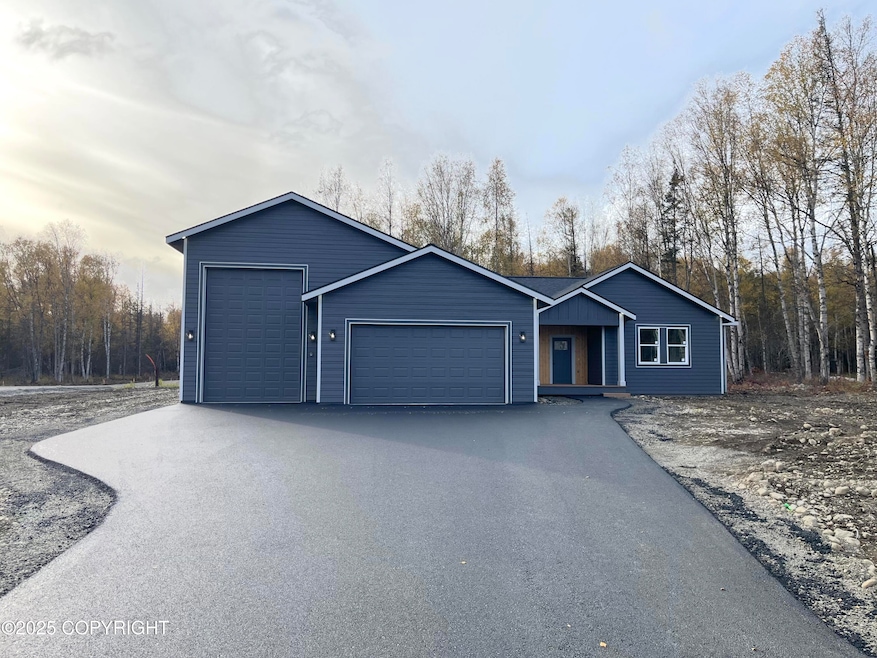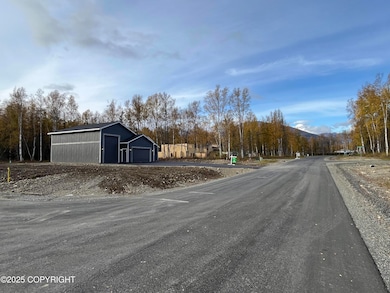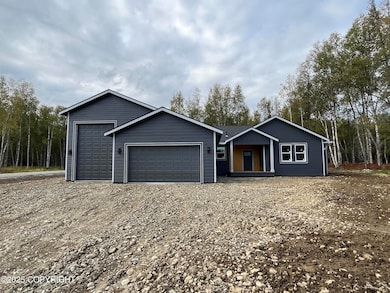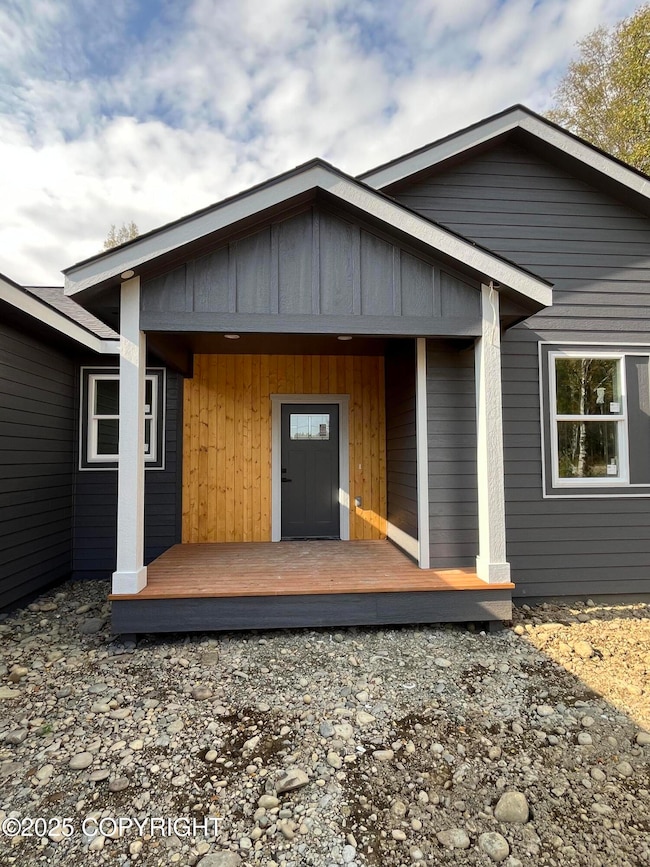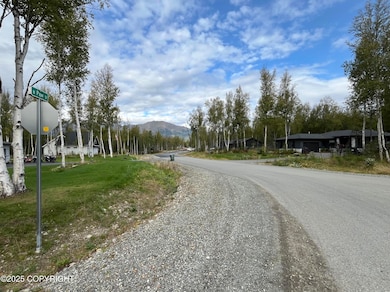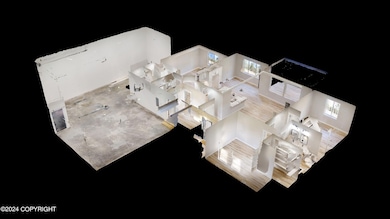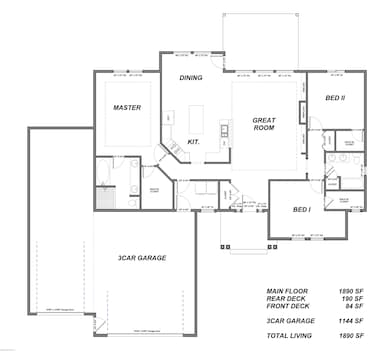L16 B6 N Paw St Wasilla, AK 99654
Fishhook NeighborhoodEstimated payment $3,417/month
Highlights
- River Access
- Deck
- 4 Car Attached Garage
- New Construction
- Quartz Countertops
- Attached Carport
About This Home
Beautiful Ranch Style Shop Home - This stunning home boasts 1,890 SqFt of luxurious living space, perfectly situated on a corner lot, at the base of Hatcher Pass. Featuring a large attached heated garage spanning 1,144 SqFt, complete with a 40-foot RV/Boat bay, utility sink, 220V(50amp) outlet & floor drain, this home is a car enthusiast's dream! Step inside to discover a chef's dream kitchen,complete with a bar PLUS island, white cabinets, pantry cabinetry, quartz counters, under-cabinet lighting, tile backsplash, and a convenient double trash can drawer. Relax in the owner's suite, which is privately situated across the home, featuring a tray ceiling, walk-in closet with custom built-ins, and a spa-like bathroom with a 6' soaker tub, floor-to-ceiling tiled shower, double sinks, and a makeup station. Entertain guests in the spacious living area, complete with a modern gas fireplace with rock surround, tray ceiling with can and rope lighting, large windows offering abundant natural light, and access to the large covered back deck. This home boasts beautiful warm toned waterproof LVP flooring throughout, offering both style and durability. This incredible location offers recreation all around, including Hatcher Pass with Little Susitna River access. The spacious corner lot is nice and level, and the neighborhood allows for up to 6 chickens. Situated in the highly sought after Colony School District!
Listing Agent
Better Homes and Gardens Real Estate Dream Makers License #18203 Listed on: 08/29/2025

Home Details
Home Type
- Single Family
Year Built
- Built in 2025 | New Construction
Lot Details
- 0.92 Acre Lot
- Zoning described as Unknown (re: all MSB)
Parking
- 4 Car Attached Garage
- Attached Carport
- Open Parking
Home Design
- Block Foundation
- Shingle Roof
Interior Spaces
- 1,890 Sq Ft Home
- Gas Fireplace
- Fire and Smoke Detector
Kitchen
- Oven or Range
- Gas Cooktop
- Dishwasher
- Quartz Countertops
Bedrooms and Bathrooms
- 3 Bedrooms
- 2 Full Bathrooms
Outdoor Features
- River Access
- Deck
Schools
- Shaw Elementary School
- Colony Middle School
- Colony High School
Utilities
- Forced Air Heating System
- Private Water Source
- Well
- Septic Tank
Community Details
- Built by Twin Peaks Homes LLC
Listing and Financial Details
- Home warranty included in the sale of the property
Map
Home Values in the Area
Average Home Value in this Area
Property History
| Date | Event | Price | List to Sale | Price per Sq Ft |
|---|---|---|---|---|
| 11/15/2025 11/15/25 | Price Changed | $544,900 | -0.7% | $288 / Sq Ft |
| 09/18/2025 09/18/25 | For Sale | $549,000 | -- | $290 / Sq Ft |
Source: Alaska Multiple Listing Service
MLS Number: 25-11272
- 7650 N Aileron Cir
- 7435 N Paw St
- 7267 N Paw St
- 7312 N Paw St
- 7472 N Paw St
- 7404 N Paw St
- 7490 N Paw St
- 8001 E Dale Cir
- 7875 E Dale Cir
- 7996 E Sterling Cir
- 6941 N Aussie Dog Rd
- 7935 N New Hope Farm Rd
- 6948 Aussie Dog Rd
- 6980 N Aussie Dog Rd
- L7 E Windy Woods Loop
- 8556 E Windy Woods Loop
- 8503 E Windy Woods Loop
- L5 E Windy Woods Loop
- L6 E Windy Woods Loop
- 6137 N Radiant Dawn Cir
- 8542 Wasilla-Fishhook Rd Unit 3
- 6360 N Bishop Dr
- 5206 E Pamela Dr
- 11601 E Norman Ave
- 4539 E Kilo Dr
- 5945 E Porcupine Ave Unit 2
- 3058 N Greentree St
- 7500 E Ashmore Ave
- 7650 E Ashmore Ave Unit 1
- 5645 E Beaver Ave Unit F
- 5744 E Beaver Ave Unit 3
- 5645 E Bogard Rd Unit 7
- 1650 N Winding Brook Loop Unit B
- 1630 N Winding Brook Loop Unit B
- 2942 N Terrell Dr
- 9910 E Trennie Loop Unit 4
- 5830 E Columbus Way Unit 6
- 12821 E Scott Rd
- 711 E Mountain Ash Loop Unit 3
- 3210 N Bald Eagle Dr
