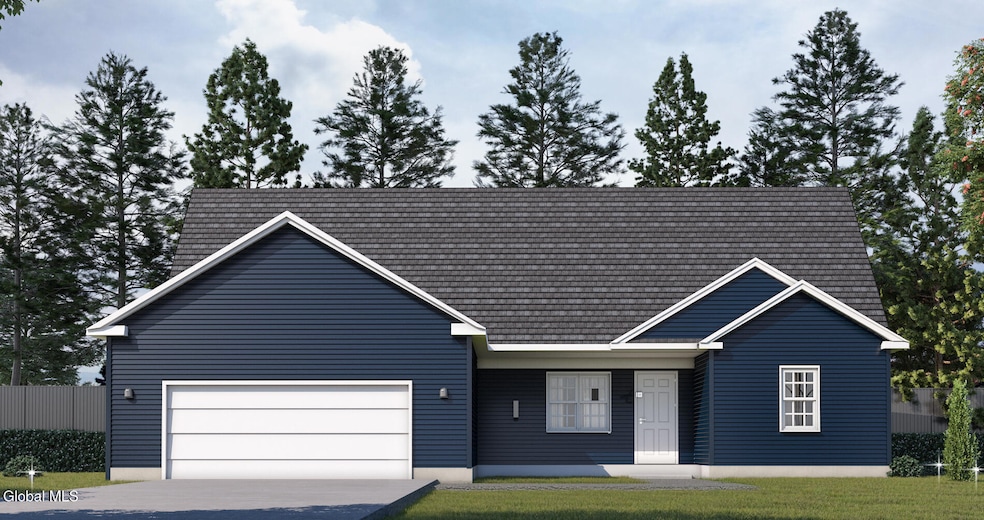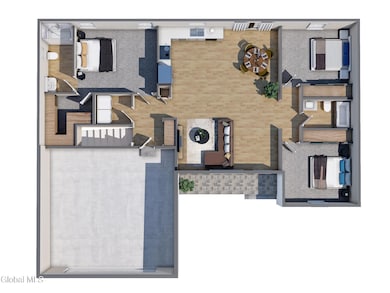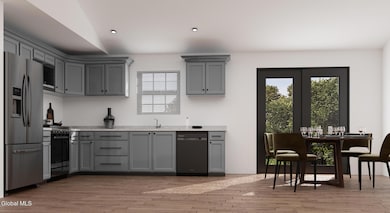L16 Black Bear Path Corinth, NY 12822
Estimated payment $2,928/month
Total Views
26,409
3
Beds
2
Baths
1,422
Sq Ft
$311
Price per Sq Ft
Highlights
- New Construction
- Ranch Style House
- No HOA
- 2.25 Acre Lot
- Stone Countertops
- Front Porch
About This Home
The Haystack by Foothills Builders in Black Bear Path, where thoughtful design meets modern comfort. This 1,422 SF, 3-bedroom, 2-bath home features an open-concept layout with an attached 2-car garage, blending style and functionality. Designed for privacy, the primary suite is set apart from the additional bedrooms, creating a peaceful retreat. With high-quality craftsmanship and flexible upgrade options, The Haystack offers the perfect balance of space, efficiency, and personalization—all in a prime location near Saratoga Springs, Lake George, and Glens Falls.
Home Details
Home Type
- Single Family
Est. Annual Taxes
- $7,900
Lot Details
- 2.25 Acre Lot
- Cleared Lot
Parking
- 2 Car Attached Garage
- Driveway
Home Design
- New Construction
- Ranch Style House
- Vinyl Siding
- Concrete Perimeter Foundation
- Asphalt
Interior Spaces
- 1,422 Sq Ft Home
- ENERGY STAR Qualified Windows
- Family Room
- Unfinished Basement
- Basement Fills Entire Space Under The House
Kitchen
- Oven
- Range
- Microwave
- Dishwasher
- Kitchen Island
- Stone Countertops
Flooring
- Carpet
- Laminate
Bedrooms and Bathrooms
- 3 Bedrooms
- Bathroom on Main Level
- 2 Full Bathrooms
Laundry
- Laundry on main level
- Washer and Dryer Hookup
Outdoor Features
- Front Porch
Schools
- Corinth Elementary School
- Corinth High School
Utilities
- Forced Air Heating and Cooling System
- Heating System Uses Propane
- 200+ Amp Service
- Septic Tank
- High Speed Internet
Community Details
- No Home Owners Association
- Haystack
Map
Create a Home Valuation Report for This Property
The Home Valuation Report is an in-depth analysis detailing your home's value as well as a comparison with similar homes in the area
Home Values in the Area
Average Home Value in this Area
Property History
| Date | Event | Price | List to Sale | Price per Sq Ft |
|---|---|---|---|---|
| 11/13/2025 11/13/25 | For Sale | $442,000 | -- | $311 / Sq Ft |
Source: Global MLS
Source: Global MLS
MLS Number: 202529553
Nearby Homes
- L14 Black Bear Path
- L7 Black Bear Path
- L5 Black Bear Path
- L15 Black Bear Path
- L32 Black Bear Path
- L33 Black Bear Path
- 49 Black Bear Path
- L29.1 & 30 Wall St
- 332 Center St
- 201 Ash St
- 112 Oak St
- L26.111 Gabriel Rd
- 4 Palmer Ave
- Third 3rd St
- 308 Oak St
- 211 Maple St
- 109 Maple St
- 36 Fuller Dr Unit Prvt
- 341 W Maple St
- 614 Palmer Ave
- 4 Palmer Ave
- 255 Main St Unit C19
- 8 Adirondack Rd Unit E
- 89 Pierpont Rd Unit ID1388804P
- 10 Hammond Dr Unit B
- 302 Lake Ave Unit 302 Lake Ave Apt 10
- 764 Saratoga Rd Unit 2Bedroom
- 105 Traver Rd
- 1 Jennifer Dr
- 1 Mountain Ledge
- 11 Anyhow Ln
- 55 Renaissance Ln
- 42 Renaissance Ln Unit 55
- 304 Heritage Way Unit 304
- 906 Heritage Way Unit 906
- 665 Saratoga Rd
- 21 Carr Rd Unit 503
- 26 Rolling Green Dr
- 3 Plantation Ln Unit C
- 628 Maple Ave
Your Personal Tour Guide
Ask me questions while you tour the home.



