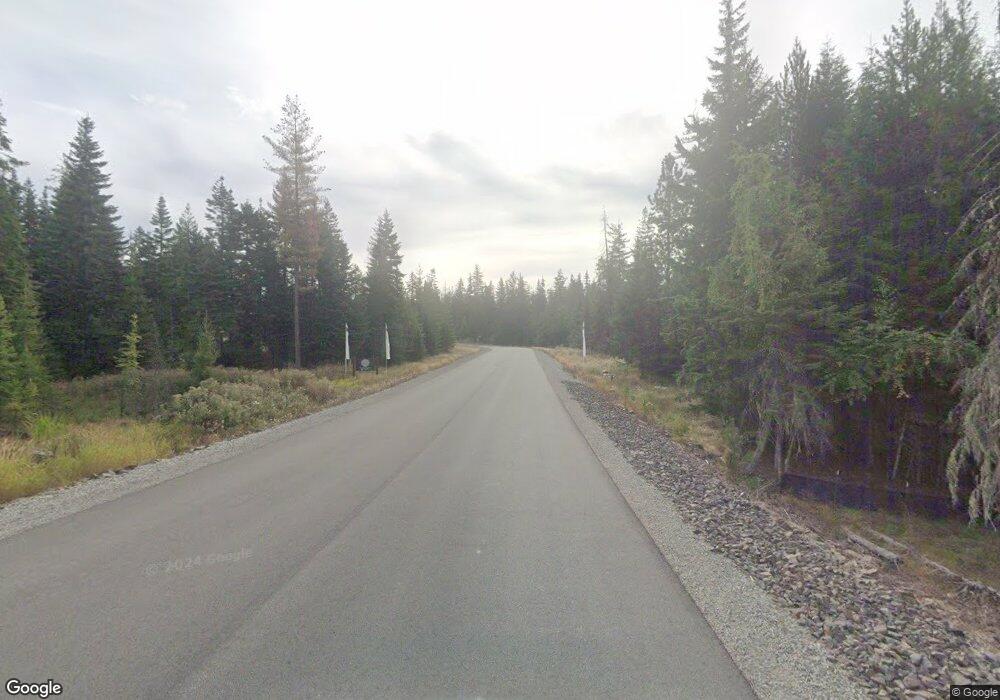L2 B5 E Winray Dr Hayden, ID 83835
Estimated Value: $735,000 - $1,266,000
4
Beds
5
Baths
3,386
Sq Ft
$295/Sq Ft
Est. Value
About This Home
This home is located at L2 B5 E Winray Dr, Hayden, ID 83835 and is currently estimated at $1,000,500, approximately $295 per square foot. L2 B5 E Winray Dr is a home located in Kootenai County with nearby schools including Hayden Meadows Elementary School, Canfield Middle School, and Coeur d'Alene High School.
Ownership History
Date
Name
Owned For
Owner Type
Purchase Details
Closed on
Oct 13, 2025
Sold by
7 Lakes Llc
Bought by
Northwest Custom Homes Inc
Current Estimated Value
Create a Home Valuation Report for This Property
The Home Valuation Report is an in-depth analysis detailing your home's value as well as a comparison with similar homes in the area
Purchase History
| Date | Buyer | Sale Price | Title Company |
|---|---|---|---|
| Northwest Custom Homes Inc | -- | Pioneer Title |
Source: Public Records
Tax History
| Year | Tax Paid | Tax Assessment Tax Assessment Total Assessment is a certain percentage of the fair market value that is determined by local assessors to be the total taxable value of land and additions on the property. | Land | Improvement |
|---|---|---|---|---|
| 2025 | $1,840 | $475,000 | $475,000 | $0 |
| 2024 | $1,632 | $430,000 | $430,000 | $0 |
| 2023 | $1,632 | $250,000 | $250,000 | $0 |
Source: Public Records
Map
Nearby Homes
- 11907 N Blue Jay Ct
- 3825 E English Point Rd
- 11633 N Spiraea Ln
- 12399 N Meadow Wood Ln
- 3089 Lake Forest Dr
- 2918 E Point Hayden Dr
- 12378 N Meadow Wood Ln
- 2992 E Lake Forest Dr
- 12331 N Avondale Loop
- 11494 N Avondale Loop
- 12155 N Yearling Cir
- 162483 N Lakeview Dr
- 1997 E Avondale Ln
- 12665 N Shamrock St
- 10569 N Friar Dr Unit B
- 11459 N Trafalgar St
- 1560 E Bruin Loop
- 1538 E Bruin Loop
- 10383 N Morris Rd
- 5636 E Waverly Loop
- L1B9 E Winray Dr
- L8 B9 E Winray Dr
- L7 B9 E Winray Dr
- L1 B9 E Winray Dr
- L2 B8 E Winray Dr
- L1 B5 E Winray Dr
- L2 B5 Winray Rd
- L1B5 E Winray Rd
- L1B9 Winray
- L1B5 Winray
- L6 B8 W Winray Dr
- 3954 Winray
- 3544 Winray
- 3544 E Winray Dr
- L12 B2 Fox Hollow of Hayden
- L2B8 Fox Hollow 1st Addition
- L1B6 Fox Hollow 1st Addition
- 3527 E Winray Dr
- 11351 N Blue Jay Loop
- 3503 E Winray Dr
