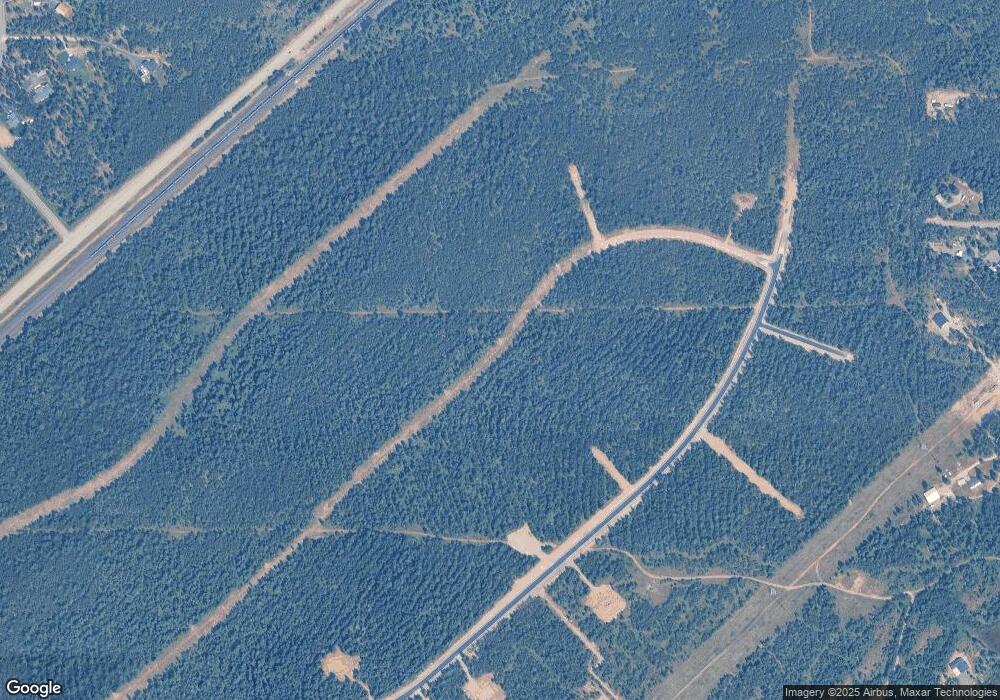L20B7 E Wadi Ct Rathdrum, ID 83858
4
Beds
4
Baths
3,401
Sq Ft
4.7
Acres
About This Home
This home is located at L20B7 E Wadi Ct, Rathdrum, ID 83858. L20B7 E Wadi Ct is a home located in Kootenai County with nearby schools including Twin Lakes Elementary School, Lakeland Middle School, and Lakeland Senior High School.
Create a Home Valuation Report for This Property
The Home Valuation Report is an in-depth analysis detailing your home's value as well as a comparison with similar homes in the area
Tax History Compared to Growth
Map
Nearby Homes
- 811 E Wadi Ct
- 248 E Nadir Ct
- 141 E Nadir Ct
- L13B8 N Eclipse Rd
- L12B8 N Eclipse Rd
- L39B7 N Eclipse Rd
- L6B8 N Eclipse Rd
- L5B8 N Eclipse Rd
- 957 E Wadi Ct
- 733 E Wadi Ct
- 1118 E Wadi Ct
- 736 E Wadi Ct
- 1262 E Wadi Ct
- L8B8 N Eclipse Rd
- L37B7 N Eclipse Rd
- L33B7 N Eclipse Rd
- 1405 E Wadi Ct
- L15B8 N Eclipse Rd
- L2B8 N Eclipse Rd
- L1B8 N Eclipse Rd
- L18B7 Nadir Ct
- L6B7 N Nadir Ct
- L5B7 N Nadir Ct
- L21B7 E Wadi Ct
- L18B7 N Nadir Ct
- L5B6 N Ceylon Rd
- L15B7 N Nadir Ct
- L25B7 E Wadi Ct
- L13B7 E Wadi Ct
- L12B7 E Wadi Ct
- L9B6 N Ceylon Rd
- L7B6 N Ceylon Rd
- L8B5 N Ceylon Rd
- L10B6 N Ceylon Rd
- 22461 N Ceylon Rd
- L14B7 E Nadir Ct
- L7B7 N Nadir Ct
- L16B7 N Nadir Ct
- L3B7 E Nadir Ct
- L4B7 N Nadir Ct
