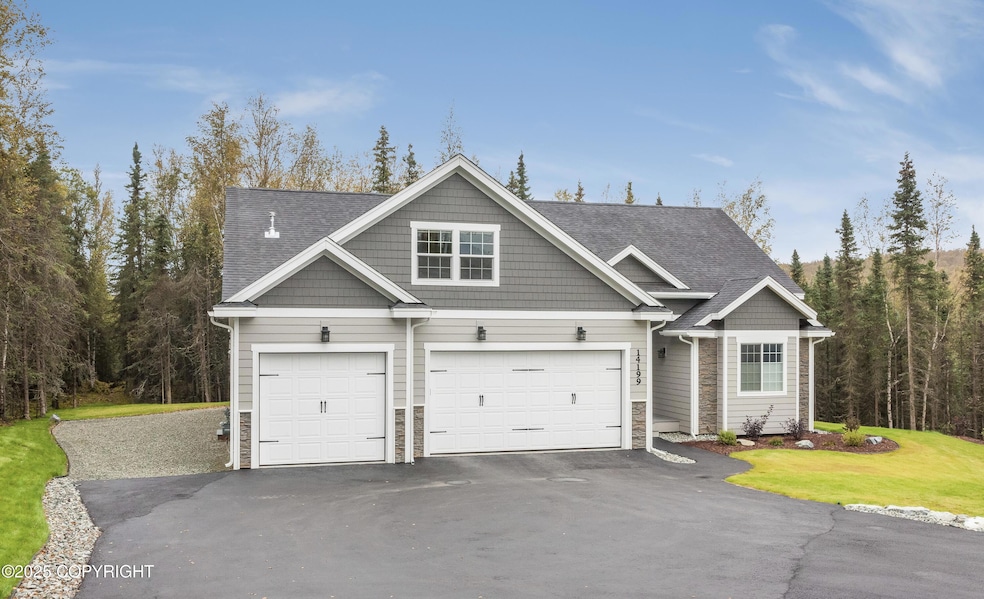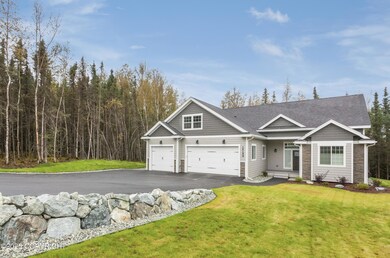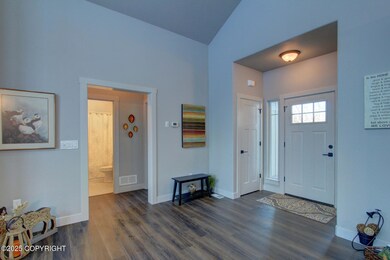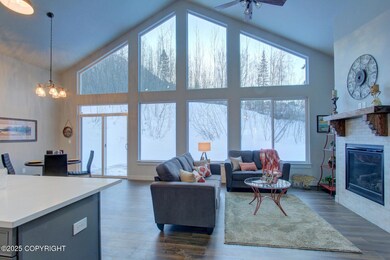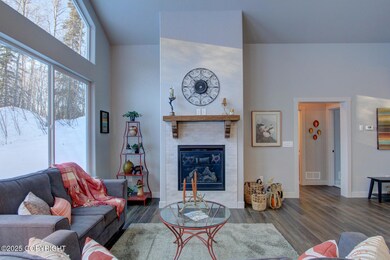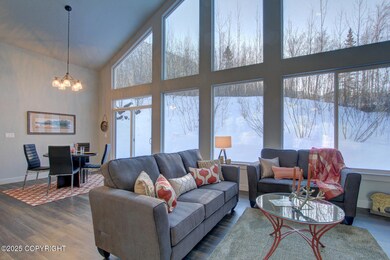L26 Wilde Cir Eagle River, AK 99577
Estimated payment $4,433/month
Highlights
- New Construction
- Unobstructed Views
- Quartz Countertops
- Gruening Middle School Rated A-
- Deck
- Private Yard
About This Home
Popular Kylee II ranch plan! Open great room with gas fireplace, LVT flooring in the main living areas, quartz counters & upgraded cabinets. Spacious master suite features coffered ceilings, dual lavs, large custom tiled shower with dual shower heads, window and a walk-in closet. Over-sized 3 car garage.Buyer to select all options & upgrades. ALL PHOTOS OF A SIMILAR HOME RECENTLY COMPLETED. Estimated date of completion, 8/9 months from executed contract. Other lots and floor plans available.
Listing Agent
RE/MAX Dynamic Properties - Eagle River Branch License #18315 Listed on: 01/10/2025

Home Details
Home Type
- Single Family
Est. Annual Taxes
- $1,793
Year Built
- Built in 2025 | New Construction
Lot Details
- 1.31 Acre Lot
- Private Yard
- Property is zoned CE-R-10, Low Density Residential, Alpine/Slope
Parking
- 3 Car Attached Garage
- Attached Carport
- Open Parking
Property Views
- Unobstructed Views
- Territorial Views
Home Design
- Home to be built
- Block Foundation
- Wood Frame Construction
- Shingle Roof
- Composition Roof
- Asphalt Roof
Interior Spaces
- 1,800 Sq Ft Home
- Ceiling Fan
- Gas Fireplace
- Family Room
- Den
- Carpet
- Fire and Smoke Detector
Kitchen
- Oven or Range
- Microwave
- Dishwasher
- Quartz Countertops
Bedrooms and Bathrooms
- 3 Bedrooms
- 2 Full Bathrooms
Outdoor Features
- Deck
Schools
- Ravenwood Elementary School
- Gruening Middle School
- Eagle River High School
Utilities
- Forced Air Heating System
- Electricity To Lot Line
- Private Water Source
- Well
- Septic Tank
Community Details
- Property has a Home Owners Association
- Built by Eagle River Homes
Map
Home Values in the Area
Average Home Value in this Area
Property History
| Date | Event | Price | List to Sale | Price per Sq Ft |
|---|---|---|---|---|
| 05/15/2025 05/15/25 | Pending | -- | -- | -- |
| 05/15/2025 05/15/25 | Price Changed | $814,500 | +5.9% | $453 / Sq Ft |
| 01/10/2025 01/10/25 | For Sale | $769,000 | -- | $427 / Sq Ft |
Source: Alaska Multiple Listing Service
MLS Number: 25-329
- L22 Wilde Cir
- L17 Wilde Cir
- L8 Koso Dr
- L1 Bear Ridge Cir
- 3401 Bear Ridge Cir
- 3463 Bear Ridge Cir
- 30711 Prudhoe Bay Ave
- 3831 Harca St
- L25 B1 Mount Yukla Cir
- 0011 No Rd
- 0012 No Rd
- 0000 No Name
- L13 Overlook Estates
- L23 Wilde Cir
- L12 Overlook Estates
- 27724 Vantage Ave
- L9 Overlook Estates #2
- 27628 Paramount Dr
- 835 Hiland Rd
- L7A B2 Berryhill Rd
