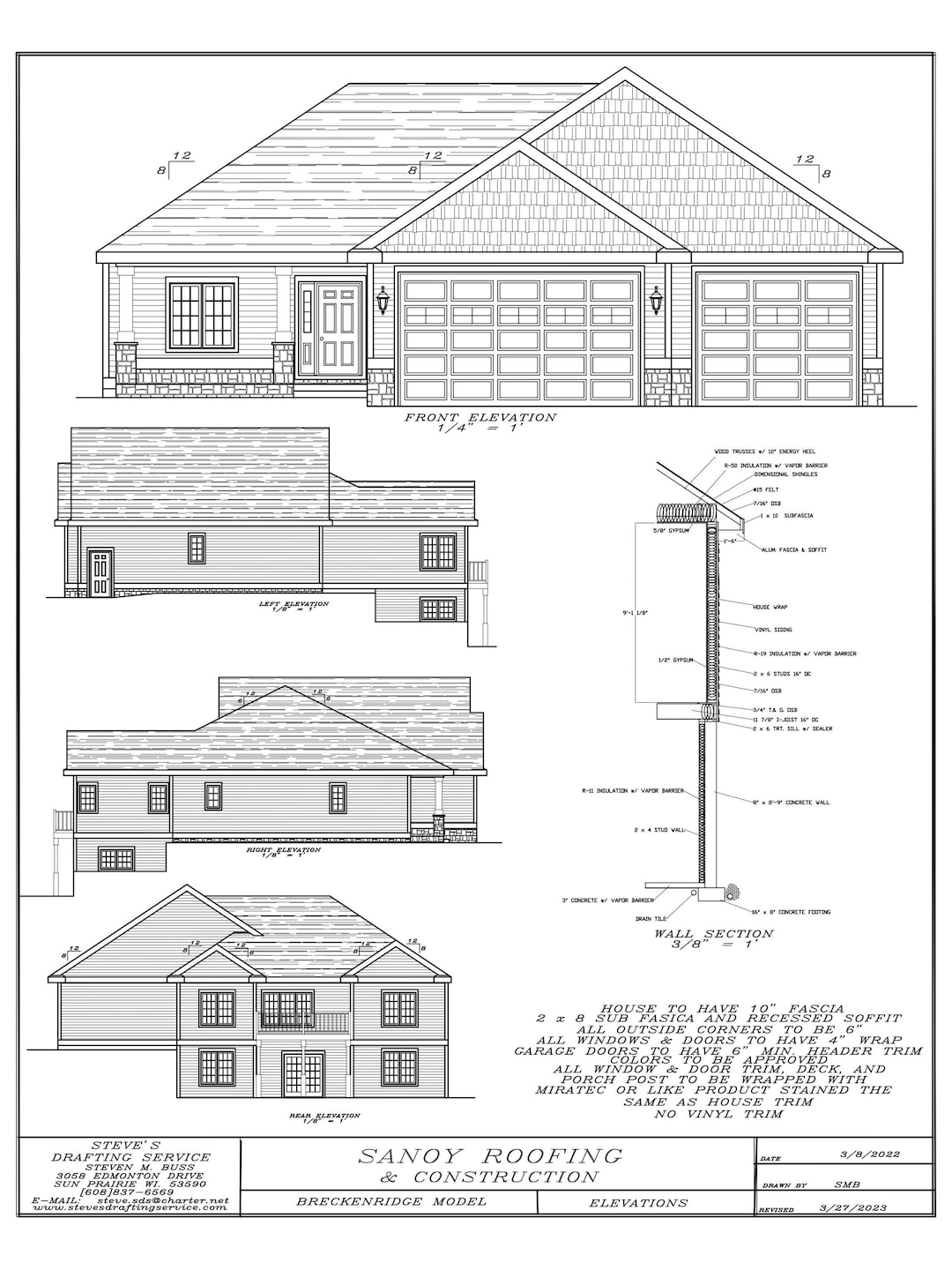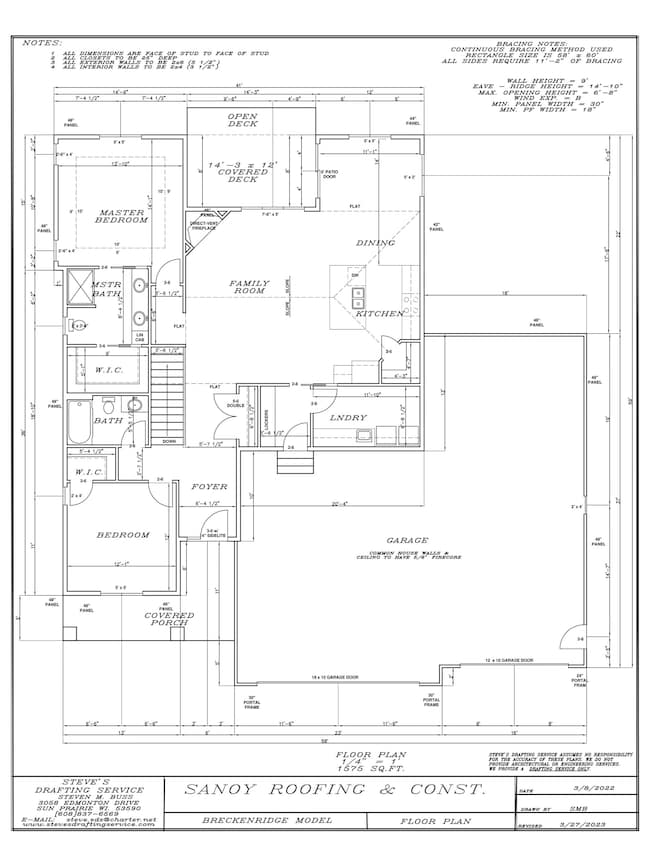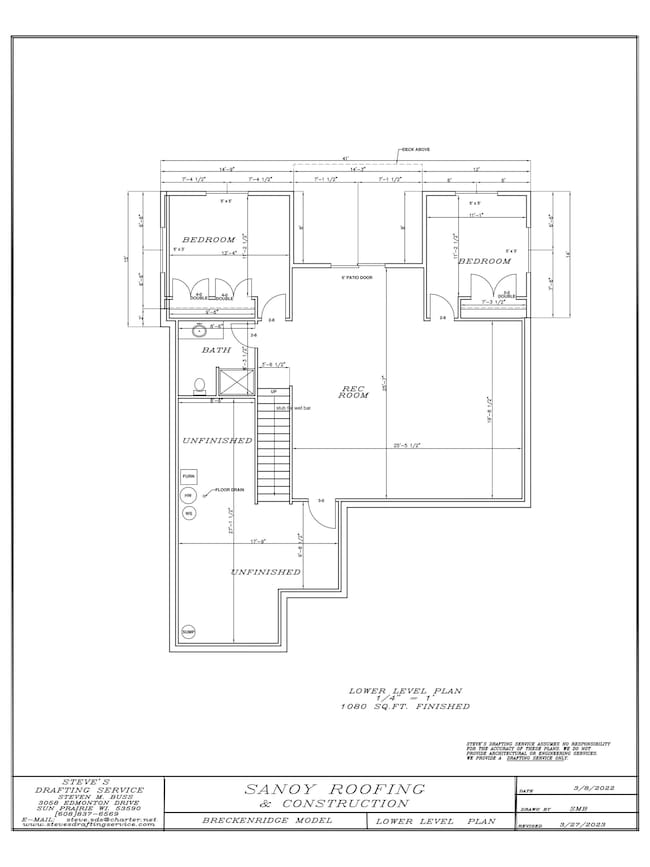L53 John F. Kennedy Dr Deforest, WI 53532
Estimated payment $4,380/month
4
Beds
3
Baths
2,655
Sq Ft
$263
Price per Sq Ft
Highlights
- Open Floorplan
- Craftsman Architecture
- Recreation Room
- Windsor Elementary School Rated A-
- Deck
- Vaulted Ceiling
About This Home
Construction status: to be started with and accepted offer. Beautiful 4 bedroom ranch home with an oversized 4 car garage, the 3rd stall is a tandem (37 feet deep). Home features include open living area, private master suite, with tiled shower, partially covered deck and LP siding. The exposed lower level to be finished with 2 bedrooms, full bath with tiled shower and large rec room with wet bar. Seller is a licensed real estate agent. We have homes available to walk thru to compare finishes
Home Details
Home Type
- Single Family
Year Built
- 2026
Home Design
- Craftsman Architecture
- Ranch Style House
- Poured Concrete
- Wood Siding
- Recycled Construction Materials
- Low Volatile Organic Compounds (VOC) Products or Finishes
- Stone Exterior Construction
- Radon Mitigation System
Interior Spaces
- Open Floorplan
- Vaulted Ceiling
- Gas Fireplace
- Low Emissivity Windows
- Mud Room
- Great Room
- Recreation Room
- Wood Flooring
- Smart Thermostat
Kitchen
- Oven or Range
- Microwave
- Freezer
- Dishwasher
- Kitchen Island
- Disposal
Bedrooms and Bathrooms
- 4 Bedrooms
- Walk-In Closet
- 3 Full Bathrooms
- Bathroom on Main Level
- Bathtub
- Shower Only
- Walk-in Shower
Finished Basement
- Basement Fills Entire Space Under The House
- Basement Ceilings are 8 Feet High
- Sump Pump
- Basement Windows
Parking
- 4 Car Attached Garage
- Extra Deep Garage
- Tandem Garage
- Smart Garage Door
- Garage Door Opener
- Driveway Level
Schools
- Call School District Elementary School
- Deforest Middle School
- Deforest High School
Utilities
- Forced Air Cooling System
- Water Softener
- Internet Available
- Cable TV Available
Additional Features
- Deck
- 7,841 Sq Ft Lot
Community Details
- Built by Sanoy R & C, LLC
- Homestead Add. To Savannah Brooks Subdivision
Map
Create a Home Valuation Report for This Property
The Home Valuation Report is an in-depth analysis detailing your home's value as well as a comparison with similar homes in the area
Home Values in the Area
Average Home Value in this Area
Property History
| Date | Event | Price | List to Sale | Price per Sq Ft |
|---|---|---|---|---|
| 11/26/2025 11/26/25 | For Sale | $699,000 | -- | $263 / Sq Ft |
Source: South Central Wisconsin Multiple Listing Service
Source: South Central Wisconsin Multiple Listing Service
MLS Number: 2013070
Nearby Homes
- The Clare Plan at Savannah Brooks
- The Maple Plan at Savannah Brooks
- The Evergreen Plan at Savannah Brooks
- The Marigold Plan at Savannah Brooks
- The Acacia Plan at Savannah Brooks
- The Savannah Plan at Savannah Brooks
- The Wicklow Plan at Savannah Brooks
- The Sweetbriar Plan at Savannah Brooks
- The Alpine Plan at Savannah Brooks
- The Kendall Plan at Savannah Brooks
- The Juneberry Plan at Savannah Brooks
- The Azalea Plan at Savannah Brooks
- The Monterey Plan at Savannah Brooks
- The Lily Plan at Savannah Brooks
- The Sycamore Plan at Savannah Brooks
- The Lavender Plan at Savannah Brooks
- The Birchwood Plan at Savannah Brooks
- The Mulberry Plan at Savannah Brooks
- The Holly Plan at Savannah Brooks
- The Walnut Plan at Savannah Brooks
- 4165 Savannah Dr
- 6201 Williamsburg Way
- 6556 Stack Dr
- 6640 N Towne Rd
- 4140 Silo View Dr
- 4185 Timothy Ct
- 6512 Lake Rd
- 4320 N Towne Ct
- 4299 N Towne Ct
- 6617 Scattergood Ln Unit 6617
- 6617 Scattergood Ln
- 6655 Windsor Commons Ave Unit 6655
- 6645 Scattergood Ln Unit 29
- 6645 Scattergood Ln Unit 29
- 3241 W Main St
- 3177 Bookham Dr
- 6668 Fairway Cir
- 3064 Triumph Dr Unit 2
- 2911 Blue Aster Blvd
- 3169 Pleasant St



