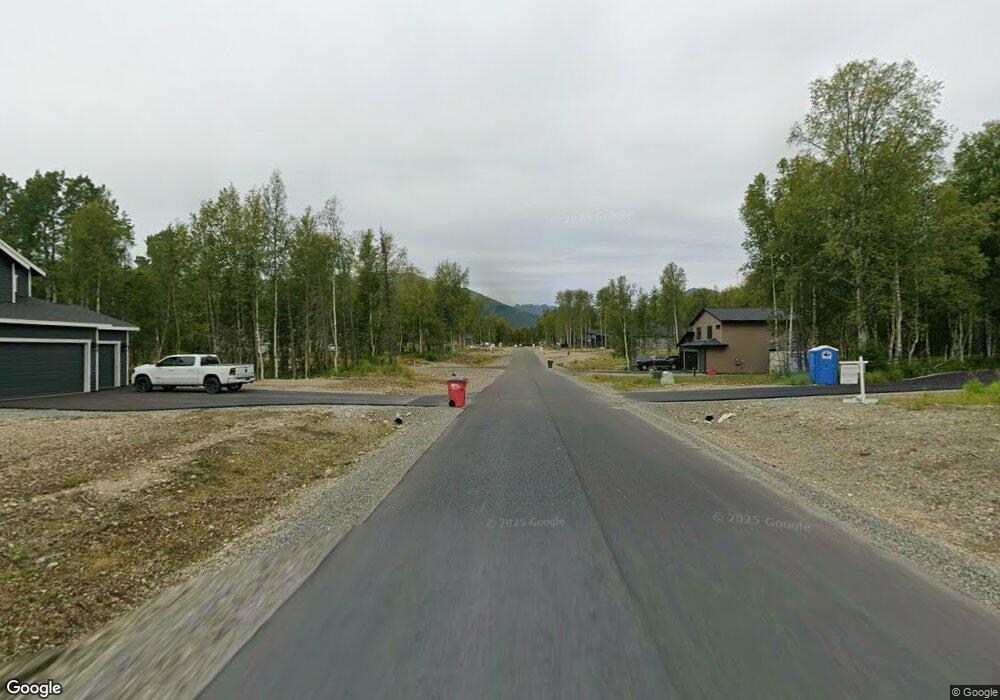L7 B8 N Paw St Wasilla, AK 99654
Fishhook Neighborhood
3
Beds
2
Baths
1,827
Sq Ft
0.92
Acres
About This Home
This home is located at L7 B8 N Paw St, Wasilla, AK 99654. L7 B8 N Paw St is a home located in Matanuska-Susitna Borough with nearby schools including John Shaw Elementary School, Colony Middle School, and Colony High School.
Create a Home Valuation Report for This Property
The Home Valuation Report is an in-depth analysis detailing your home's value as well as a comparison with similar homes in the area
Home Values in the Area
Average Home Value in this Area
Tax History Compared to Growth
Map
Nearby Homes
- 7297 N Paw St
- 7267 N Paw St
- 7312 N Paw St
- 7472 N Paw St
- 7404 N Paw St
- 7490 N Paw St
- 8001 E Dale Cir
- 7875 E Dale Cir
- 7650 N Aileron Cir
- L16 B6 N Paw St
- 6941 N Aussie Dog Rd
- L7 E Windy Woods Loop
- 8556 E Windy Woods Loop
- 8503 E Windy Woods Loop
- L5 E Windy Woods Loop
- L6 E Windy Woods Loop
- 6948 Aussie Dog Rd
- 7996 E Sterling Cir
- 6980 N Aussie Dog Rd
- 6137 N Radiant Dawn Cir
- NHN N Paw St
- 7109 N Waw St
- L10 B4 N Paw St
- 7120 N Paw St
- 7078 N Paw St
- 7077 N Paw St
- 7145 N Paw St
- 7109 N Paw St
- 7467 N Paw St
- L5 B4 Grizzly Hills Subdivision
- 7063 N Ursa Minor Cir
- 7039 N Ursa Minor Cir
- L8B5 Grizzly Hills
- L3 E Dale Cir
- L2 E Dale Cir
- L1 E Dale Cir
- 875 E Dale Cir
- Tr A E Dale Cir
- L23 B2 E Dale Cir
- L25 B2 E Dale Cir
