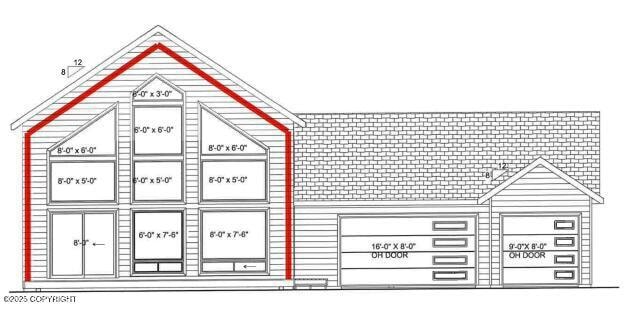PENDING
NEW CONSTRUCTION
L7 Canyon Rd Anchorage, AK 99516
Estimated payment $8,722/month
4
Beds
2.5
Baths
2,176
Sq Ft
$636
Price per Sq Ft
Highlights
- Property fronts an inlet
- New Construction
- Chalet
- Bear Valley Elementary School Rated A
- City Lights View
- 3 Car Attached Garage
About This Home
PRE SALE
Home Details
Home Type
- Single Family
Year Built
- New Construction
Lot Details
- 1.81 Acre Lot
- Property fronts an inlet
- Property is zoned R10, Residential Alpine/Slope
HOA Fees
- $30 Monthly HOA Fees
Parking
- 3 Car Attached Garage
- Attached Carport
Home Design
- Home to be built
- Chalet
- Wood Frame Construction
- Shingle Roof
Interior Spaces
- 2,176 Sq Ft Home
- City Lights Views
Bedrooms and Bathrooms
- 4 Bedrooms
Schools
- Bear Valley Elementary School
- Goldenview Middle School
- South Anchorage High School
Utilities
- Forced Air Heating System
- Private Water Source
- Well
- Septic Tank
Community Details
- Canyon View Estates Association
- Built by Hultquist Homes,Hultquist Homes Inc
Map
Create a Home Valuation Report for This Property
The Home Valuation Report is an in-depth analysis detailing your home's value as well as a comparison with similar homes in the area
Home Values in the Area
Average Home Value in this Area
Property History
| Date | Event | Price | List to Sale | Price per Sq Ft |
|---|---|---|---|---|
| 05/12/2025 05/12/25 | Pending | -- | -- | -- |
| 05/12/2025 05/12/25 | For Sale | $1,384,000 | -- | $636 / Sq Ft |
Source: Alaska Multiple Listing Service
Source: Alaska Multiple Listing Service
MLS Number: 25-5502
Nearby Homes
- 13764 Canyon Rd
- 13851 Canyon Rd
- 14115 Canyon Rd
- 12650 Glen Alps Rd
- 12660 Glen Alps Rd
- L3 Patrick Rd
- 12855 Ginami St
- 7801 E 130th Ave
- 12801 Midori Dr
- 000 de Palatis Cir
- 15935 Kings Way Dr
- L1 B1 E Klatt Rd
- 6931 Sequoia Cir
- 6820 Gunnison Dr
- 12531 Freitag Cir
- L3A Alta Ct
- 16345 Snow Bear Dr
- 6801 Teresa Cir
- 16528 Kings Way Dr
- L6 B5 Mountain Air Dr

