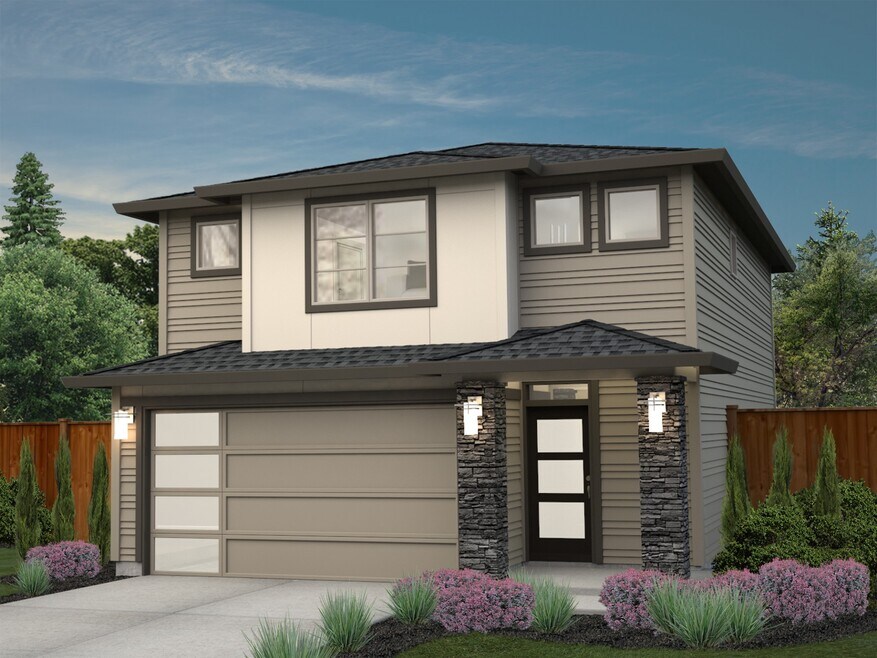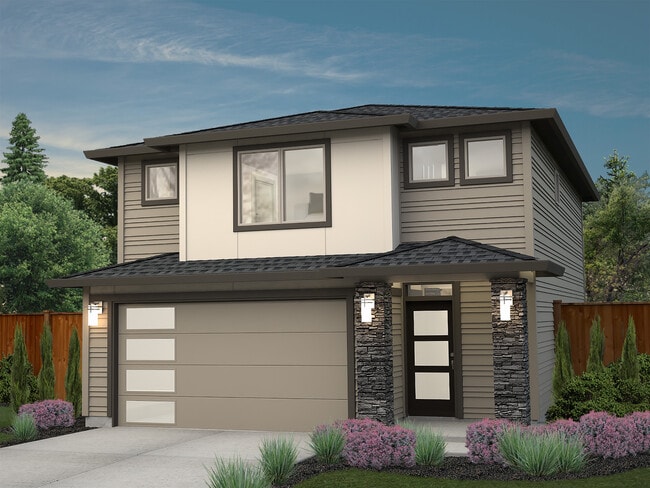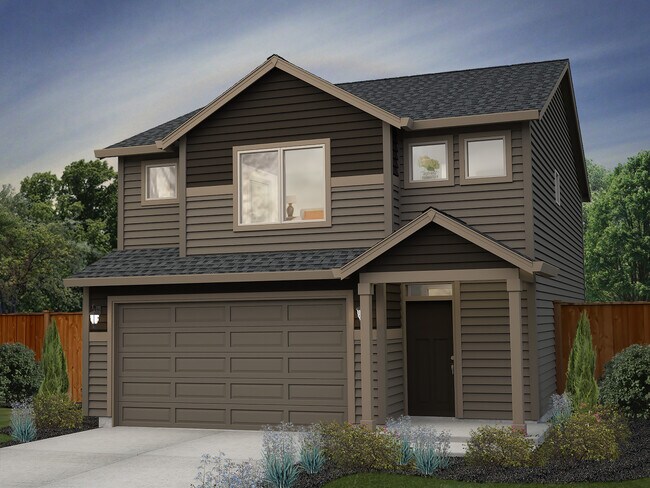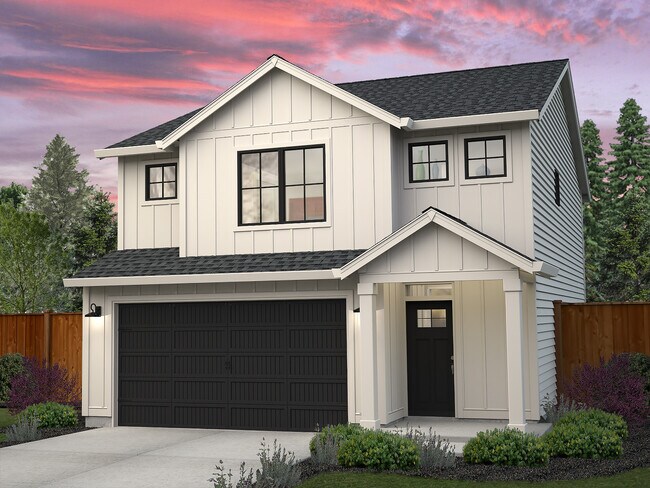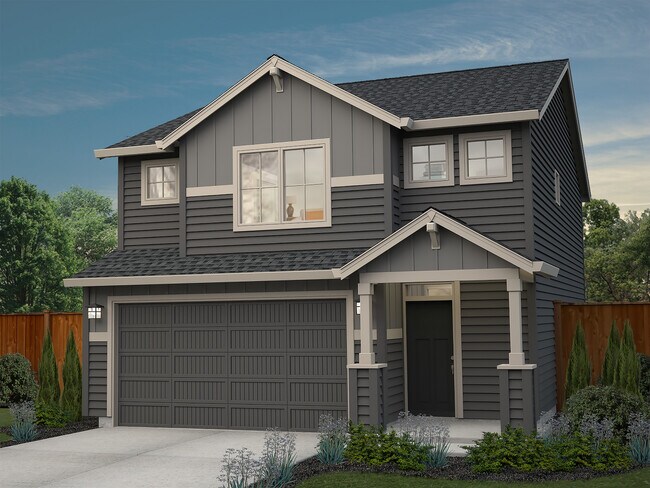
Verified badge confirms data from builder
Battle Ground, WA 98604
Estimated payment starting at $3,464/month
Total Views
4,167
3
Beds
2.5
Baths
1,771
Sq Ft
$313
Price per Sq Ft
Highlights
- New Construction
- Views Throughout Community
- Walk-In Pantry
- Primary Bedroom Suite
- Great Room
- Stainless Steel Appliances
About This Floor Plan
Welcome to The Lacey - with three bedrooms and two and a half baths, this plan is ideal for a small family. Through the front door, youll pass the half bath and walk into the open-concept entertaining area: A great room with optional fireplace, dining area and kitchen with a large island and pantry. Past the dining area is the patio with an optional cover. Up the stairs, the master suite on one end with double vanity and walk-in closet. Across the open flex area are two more bedrooms, full bath and a closed-off laundry room
Sales Office
Hours
| Monday - Saturday |
10:00 AM - 5:00 PM
|
| Sunday | Appointment Only |
Sales Team
Shelley Serface
Office Address
2025 NW 18th Ave
Battle Ground, WA 98604
Driving Directions
Home Details
Home Type
- Single Family
HOA Fees
- $56 Monthly HOA Fees
Parking
- 2 Car Attached Garage
- Front Facing Garage
Taxes
- No Special Tax
Home Design
- New Construction
Interior Spaces
- 1,771 Sq Ft Home
- 2-Story Property
- Fireplace
- Great Room
- Combination Kitchen and Dining Room
- Flex Room
- Smart Thermostat
Kitchen
- Walk-In Pantry
- Range Hood
- ENERGY STAR Qualified Dishwasher
- Stainless Steel Appliances
- Kitchen Island
- Tiled Backsplash
- Laminate Countertops
- Disposal
Flooring
- Carpet
- Laminate
- Luxury Vinyl Tile
Bedrooms and Bathrooms
- 3 Bedrooms
- Primary Bedroom Suite
- Walk-In Closet
- Powder Room
- Dual Vanity Sinks in Primary Bathroom
- Private Water Closet
- Bathtub with Shower
Laundry
- Laundry Room
- Laundry on upper level
Utilities
- Air Conditioning
- Heating Available
- PEX Plumbing
- High Speed Internet
- Cable TV Available
Additional Features
- Energy-Efficient Insulation
- Porch
Community Details
- Association fees include ground maintenance
- Views Throughout Community
- Greenbelt
Map
Move In Ready Homes with this Plan
Other Plans in Walker Field
About the Builder
New Tradition Home celebrates over 35 years of building homes for life! They believe that a home should be built to last for generations, and with that in mind, they have poured their hearts into better-built homes for thousands of local families. New Tradition Homes began in 1987 with the Helmes family dream to build new homes of high quality, enduring design and lasting value. They named their company New Tradition Homes to demonstrate the combined excitement of building new lives, new memories, and new traditions in a new home. Today they are one of the largest homebuilders in Washington State, and are recognized on the national level as award-winning ENERGY STAR Partners.
Frequently Asked Questions
How many homes are planned at Walker Field
What are the HOA fees at Walker Field?
How many floor plans are available at Walker Field?
How many move-in ready homes are available at Walker Field?
Nearby Homes
- Walker Field
- Amira's Song
- 1908 NW 21st Cir
- River Bend
- 0 NW 2nd St Unit 3 282019710
- 0 NW 2nd St Unit 2 167106682
- 0 NW 2nd St Unit 2 & 3 780233409
- Sterling Ranch
- Stonewood Haven II
- 0 W Main St Unit 793373106
- 2514 W Main St
- Beverly - Townhomes
- 601 3 SW 27th Ave
- Beverly
- 518 SW 22nd Ave
- 524 SW 22nd Ave
- 1342 NE 8th Ave
- 1350 NE 8th Ave
- 1334 NE 8th Ave
- 3317 SE 8th Ave
Your Personal Tour Guide
Ask me questions while you tour the home.
