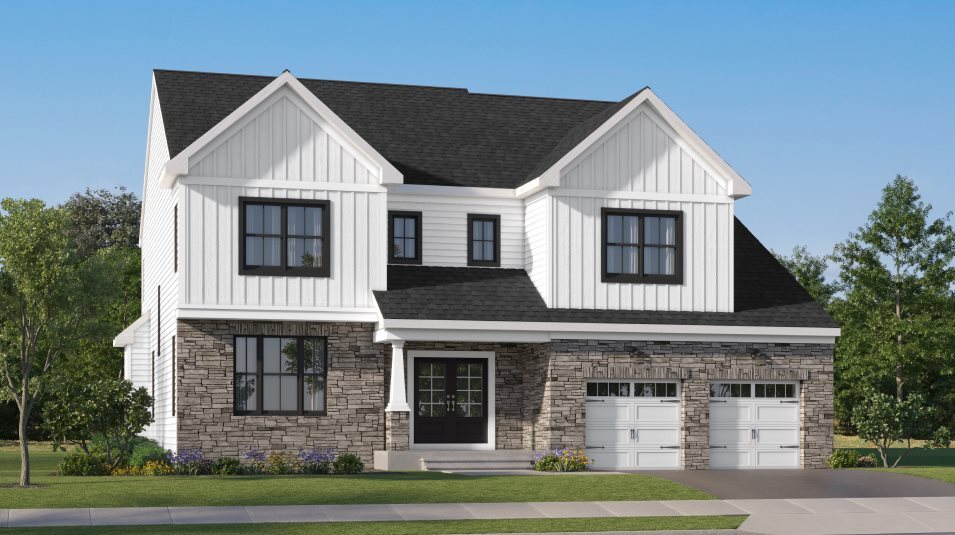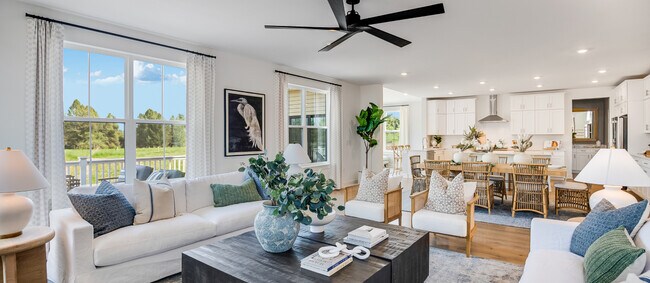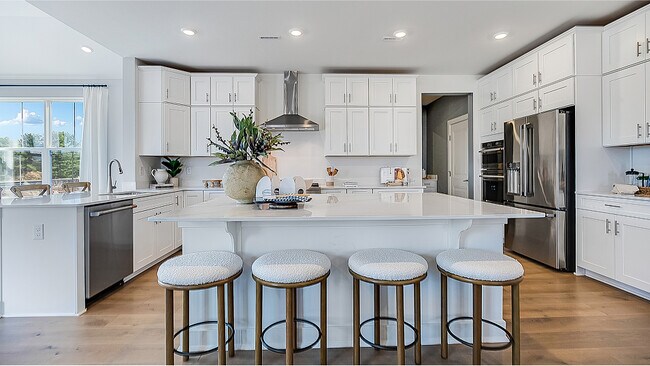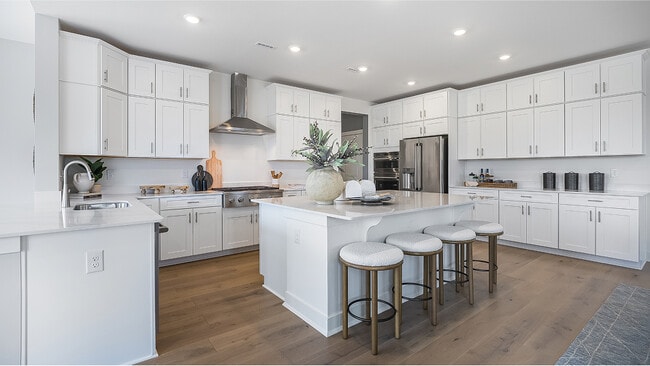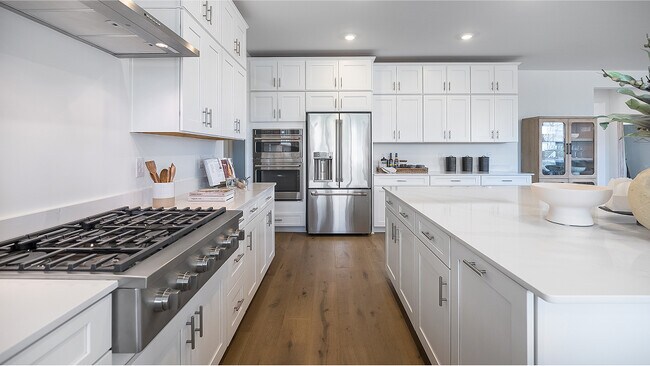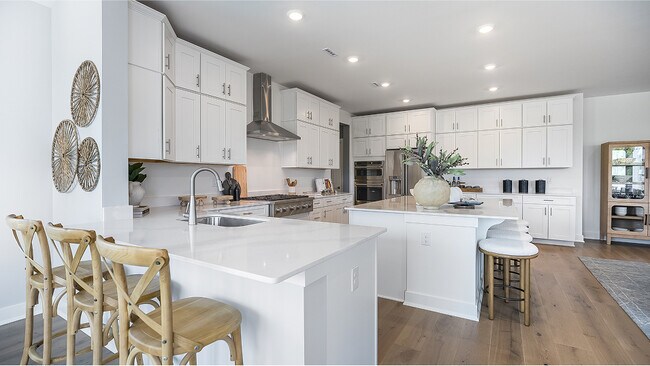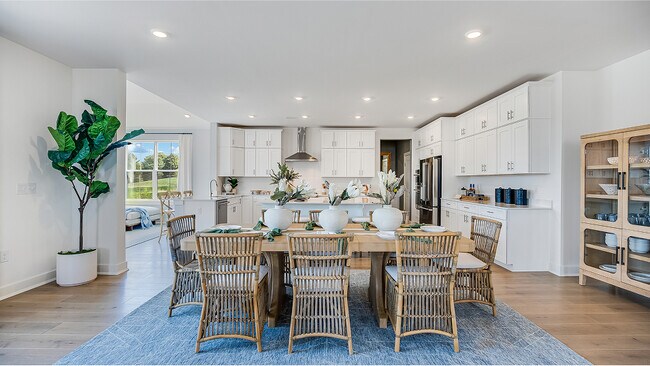
Estimated payment starting at $7,624/month
Total Views
5,607
4
Beds
4.5
Baths
3,741
Sq Ft
$315
Price per Sq Ft
Highlights
- Fitness Center
- New Construction
- Clubhouse
- Hopewell Valley Central High School Rated A
- Primary Bedroom Suite
- Deck
About This Floor Plan
French doors open to a sophisticated new single-family home, featuring two levels of dedicated living and entertainment space. On the first floor is a sprawling Great Room, dining room and chef-ready kitchen, flanked by a practical study and an airy sunroom with a large attached deck. Three of the four bedrooms in the home come with an en-suite bathroom for enhanced livability, including the lavish owner’s suite.
Sales Office
Hours
| Monday |
10:00 AM - 6:00 PM
|
| Tuesday |
10:00 AM - 6:00 PM
|
| Wednesday |
10:00 AM - 7:00 PM
|
| Thursday |
10:00 AM - 6:00 PM
|
| Friday |
10:00 AM - 6:00 PM
|
| Saturday |
10:00 AM - 6:00 PM
|
| Sunday |
10:00 AM - 6:00 PM
|
Office Address
101 Aaron Truehart Way
Titusville, NJ 08560
Home Details
Home Type
- Single Family
Lot Details
- Landscaped
- Sprinkler System
- Lawn
HOA Fees
- $225 Monthly HOA Fees
Taxes
Home Design
- New Construction
Interior Spaces
- 2-Story Property
- High Ceiling
- Ceiling Fan
- Recessed Lighting
- Double Pane Windows
- ENERGY STAR Qualified Windows
- Mud Room
- Great Room
- Family Room
- Dining Room
- Home Office
- Basement
Kitchen
- Breakfast Area or Nook
- Breakfast Bar
- Walk-In Pantry
- Double Oven
- Built-In Oven
- Cooktop
- Range Hood
- Dishwasher
- Stainless Steel Appliances
- Kitchen Island
- Quartz Countertops
- Shaker Cabinets
- Self-Closing Drawers
- Disposal
- Kitchen Fixtures
Flooring
- Wood
- Tile
Bedrooms and Bathrooms
- 4 Bedrooms
- Primary Bedroom Suite
- Dual Closets
- Walk-In Closet
- Powder Room
- In-Law or Guest Suite
- Quartz Bathroom Countertops
- Double Vanity
- Private Water Closet
- Bathroom Fixtures
- Freestanding Bathtub
- Bathtub with Shower
- Walk-in Shower
- Ceramic Tile in Bathrooms
Laundry
- Laundry Room
- Laundry on upper level
- Sink Near Laundry
- Washer and Dryer Hookup
Parking
- Attached Garage
- Front Facing Garage
Eco-Friendly Details
- Energy-Efficient Insulation
Outdoor Features
- Deck
- Covered Patio or Porch
Utilities
- Central Heating and Cooling System
- Heating System Uses Gas
- Programmable Thermostat
- Tankless Water Heater
- High Speed Internet
- Cable TV Available
Community Details
Amenities
- Clubhouse
- Community Center
Recreation
- Volleyball Courts
- Pickleball Courts
- Sport Court
- Community Playground
- Fitness Center
- Lap or Exercise Community Pool
- Park
- Tot Lot
- Dog Park
Map
Other Plans in Hopewell Parc - The Signature Collection
About the Builder
Since 1954, Lennar has built over one million new homes for families across America. They build in some of the nation’s most popular cities, and their communities cater to all lifestyles and family dynamics, whether you are a first-time or move-up buyer, multigenerational family, or Active Adult.
Nearby Homes
- Hopewell Parc - The Signature Collection
- Hopewell Parc - The Classic Collection
- Hopewell Parc - The Thompson Collection
- 87 Aaron Truehart Way
- Lot 6 Taylorsville Rd
- LOTS 3 and 4 Taylorsville Rd
- 2304 Jacob Francis
- Hopewell Parc - The Terrace Collection
- 5104 Mary Ashby Way
- 0 1st Ave Unit 597140
- 133 Woosamonsa Rd
- 0 Harbourton Mount Airy Rd Unit NJME2037478
- 1155 Mount Eyre Rd
- 212 Ingleside Ave
- 0 Penn Titusville Rd Unit BLK 62.01. LOT 80.01
- 0 Penn Titusville Rd Unit BLK 62.01. LOT 80.02
- The Collection at Hopewell - The Lofts
- 130 Leona Stewart Blvd
- The Collection at Hopewell - The Terraces
- The Collection at Hopewell - The Townes
