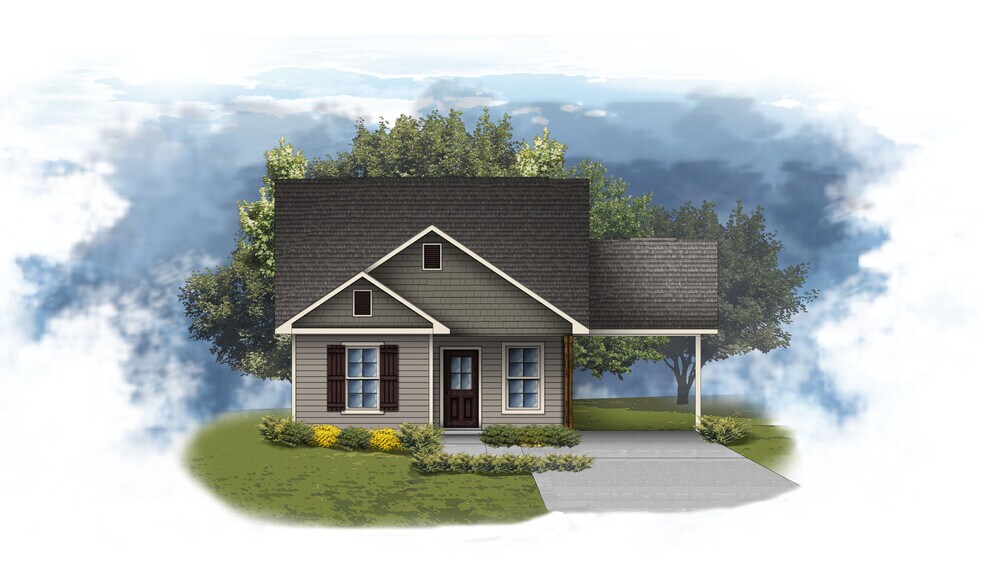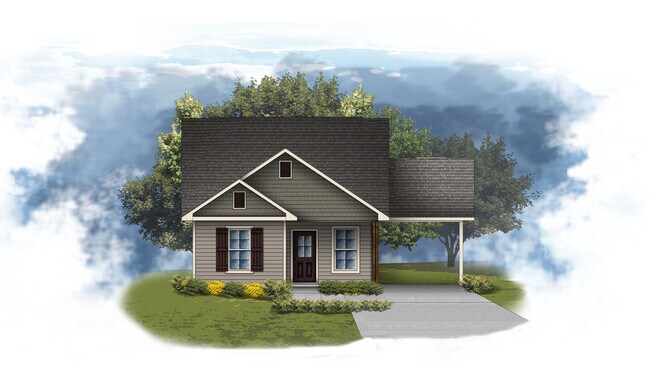
Estimated payment starting at $1,227/month
Highlights
- New Construction
- Primary Bedroom Suite
- Stainless Steel Appliances
- Cambridgeport Rated A-
- Pond in Community
- Front Porch
About This Floor Plan
This home is located at Lafleur IV H Plan, Lake Charles, LA 70607 and is currently priced at $191,990, approximately $182 per square foot. Lafleur IV H Plan is a home located in Calcasieu Parish with nearby schools including Cambridgeport, Fairview Elementary School, and Center Elementary School.
Builder Incentives
Mortgage Rate Buy DownLimited-Time Incentive! For a limited time, purchase a select home and close by December 31st with DSLD Mortgage & DSLD Title to benefit from amazing incentives. Receive a fixed interest rate as low as 4.99% (5.73% APR) on FHA/RD/VA loans. Additionally, receive up to $8,000 in closing costs on select homes. Restrictions apply. Contact your builder sales representative to learn more.
Sales Office
| Monday - Saturday |
9:30 AM - 5:30 PM
|
| Sunday |
12:30 PM - 5:30 PM
|
Home Details
Home Type
- Single Family
HOA Fees
- $24 Monthly HOA Fees
Home Design
- New Construction
Interior Spaces
- 1-Story Property
- Living Room
- Open Floorplan
- Dining Area
- Vinyl Flooring
- Smart Thermostat
- Laundry Room
Kitchen
- Built-In Microwave
- Dishwasher
- Stainless Steel Appliances
- Kitchen Island
Bedrooms and Bathrooms
- 3 Bedrooms
- Primary Bedroom Suite
- Walk-In Closet
- 2 Full Bathrooms
- Bathtub with Shower
Parking
- Garage
- Carport
- Side Facing Garage
Outdoor Features
- Front Porch
Utilities
- Central Heating and Cooling System
- Tankless Water Heater
- High Speed Internet
- Cable TV Available
Community Details
Overview
- Association fees include ground maintenance
- Pond in Community
Amenities
- Shops
Map
Other Plans in Autumn Crest
About the Builder
- Autumn Crest
- 4254 5th Ave
- 0 W Pinewood Dr Unit SWL25101648
- 0 E Pinewood Dr
- 0 Prejean Dr Unit SWL25001797
- 0 Prejean Dr Unit SWL23004477
- 0 Oak Cliff St Unit SWL25102069
- 4250 5th Ave
- 5623 Pinewood Dr E
- 0 E McNeese St Unit SWL25003399
- 0 E McNeese St Unit SWL23000239
- 0 E McNeese St Unit SWL25002649
- 1609 Meadow Dr
- 0 5th Ave Unit SWL25002648
- 0 5th Ave Unit SWL24007192
- Savannah Lakes
- 2235 Pinewood Dr S
- 0 Power Center Pkwy Unit SWL25002647
- 0 McNeese St Unit SWL22002762
- 0 Alameda St Unit SWL25003928

