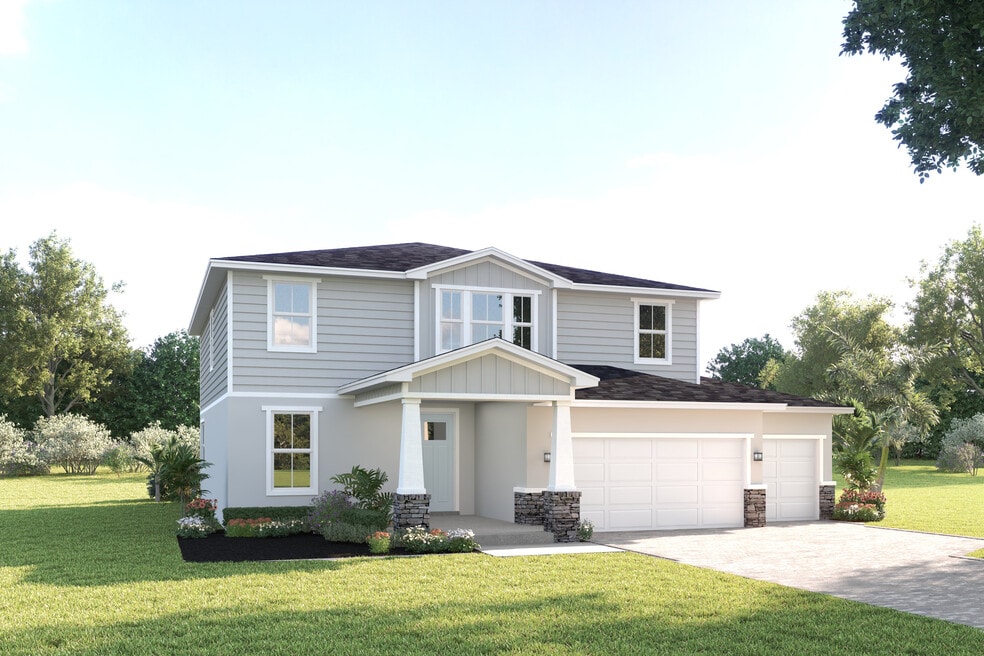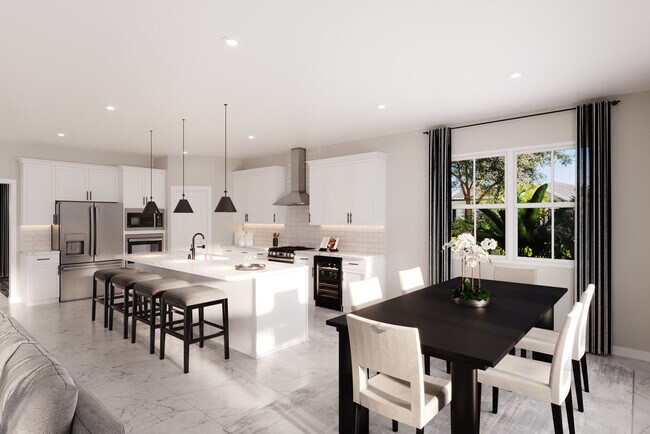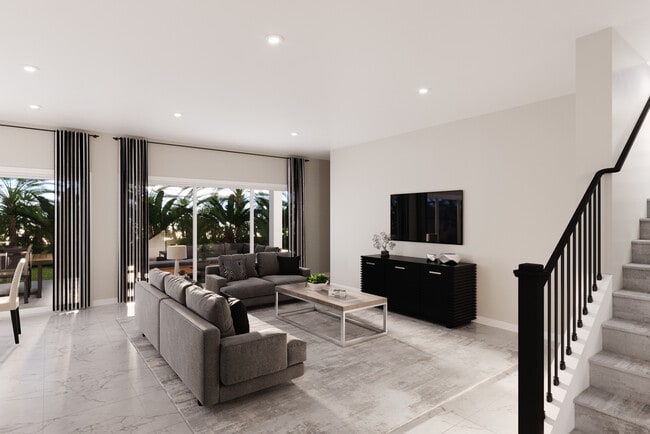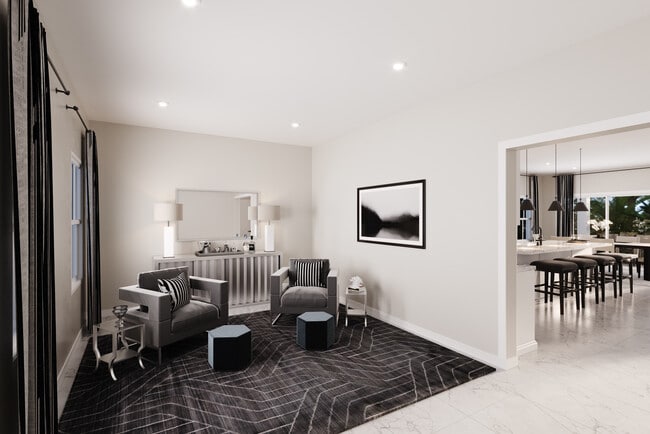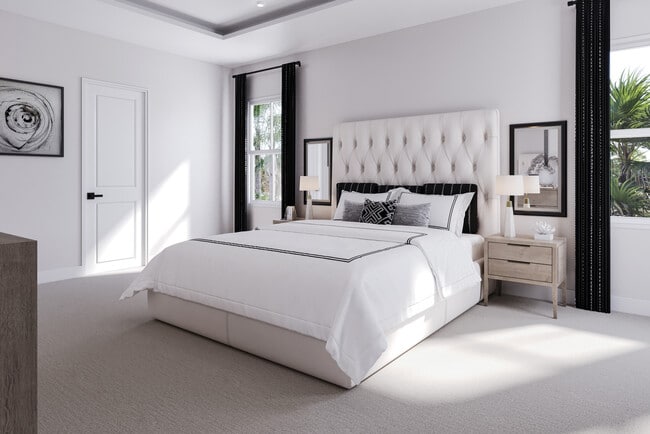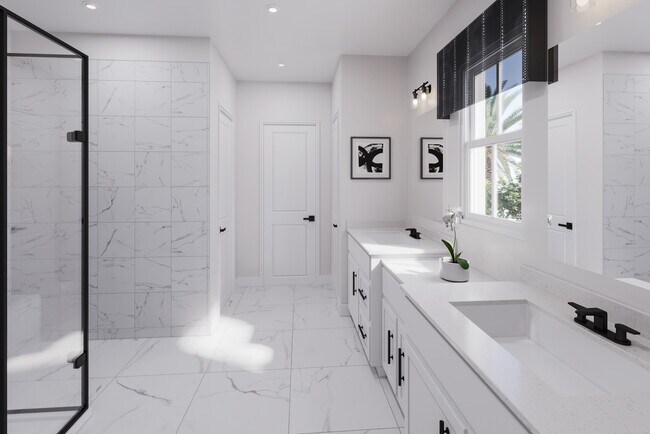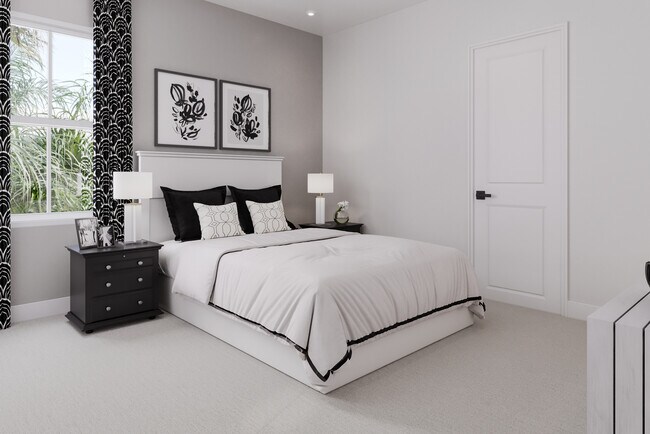
Estimated payment starting at $2,855/month
Highlights
- New Construction
- Community Lake
- Community Pool
- Frank E. Brigham Academy Rated 9+
- Clubhouse
- Community Playground
About This Floor Plan
Welcome to the Laguna, where style meets everyday living with a smile! This two-story showstopper proves that practical can still be fabulous, starting with an 11’ kitchen island, you’ll have space for both cooking and homework supervision. The open-concept main level, with its 9’ ceilings flow effortlessly from the family room to the kitchen and dining area. The first-floor bedroom suite offers a private retreat for guests. The owner’s suite is your personal getaway, complete with dual walk-in closets and a spa-inspired bathroom that makes morning routines feel like a luxury experience. The versatile loft space adapts to your family’s needs, whether that’s a homework hub, movie night central or your peaceful reading escape. With five bedrooms, clever storage throughout, and indoor-outdoor living that brings the party potential, the Laguna isn’t just a house – it’s where your family’s best moments are waiting to happen!
Sales Office
Home Details
Home Type
- Single Family
Parking
- 2 Car Garage
Home Design
- New Construction
Interior Spaces
- 2-Story Property
Bedrooms and Bathrooms
- 5 Bedrooms
- 3 Full Bathrooms
Community Details
Overview
- Community Lake
- Water Views Throughout Community
Amenities
- Clubhouse
Recreation
- Community Playground
- Community Pool
- Park
- Dog Park
- Trails
Map
Other Plans in Lake Mattie Preserve - Lake Mattie Preserve Estates
About the Builder
- Lake Mattie Preserve - Lake Mattie Preserve Estates
- Lake Mattie Preserve - Lake Mattie Preserve Townhomes
- 2262 Blue Heron Cir
- 2266 Blue Heron Cir
- 2270 Blue Heron Cir
- 2274 Blue Heron Cir
- Lake Mattie Preserve - Lake Mattie Preserve Single-Family
- 2281 Blue Heron Cir
- 2024 Mallard Blvd
- 2028 Mallard Blvd
- Otter Woods Estates
- 0 Cr-559 Unit MFRO6303405
- 201 Fish Haven Rd Unit 64
- 511 Auburn Grove Terrace
- 0 Shorewood Dr
- 4343 Juliana Lake Dr
- 4401 Juliana Lake Dr
- The Reserve at Van Oaks
- Lake Julianna Estates
- 4300 Juliana Lake Dr
