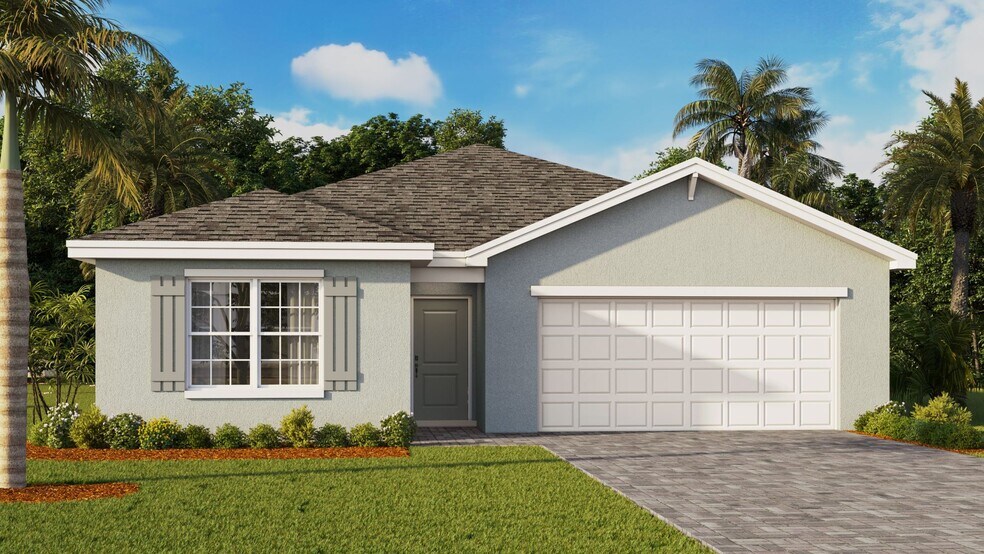
Fort Myers, FL 33905
Estimated payment starting at $2,190/month
Highlights
- New Construction
- Quartz Countertops
- Shaker Cabinets
- Pond in Community
- No HOA
- Stainless Steel Appliances
About This Floor Plan
Discover the comfort and charm of Lakeside at Brighton Pointe — where modern living meets timeless tranquility. Nestled in a peaceful, conveniently located community, every home here comes equipped with cutting-edge smart home technology to make everyday living easier and more connected. This beautifully designed one-story home is crafted with an open-concept layout that effortlessly blends style and functionality. At the heart of the home, a spacious kitchen awaits with a large island perfect for casual dining or hosting guests, complemented by a walk-in pantry and ample cabinet and counter space. The dining and living areas flow seamlessly out to a covered lanai — a serene space ideal for morning coffee or al fresco evenings. Retreat to your private primary suite tucked away at the back of the home, featuring room for a king-size bed, a spa-like en suite bathroom with dual vanities, a generous walk-in closet, and a separate linen closet. With five total bedrooms, including two near the front sharing a third full bath, there’s room for everyone — whether it’s family, guests, or your dream home office. A two-car garage, convenient laundry room, and additional storage space complete this thoughtful layout.
Sales Office
| Monday - Thursday |
10:00 AM - 6:00 PM
|
| Friday |
12:00 PM - 6:00 PM
|
| Saturday |
10:00 AM - 6:00 PM
|
| Sunday |
11:00 AM - 6:00 PM
|
Home Details
Home Type
- Single Family
Parking
- 2 Car Attached Garage
- Front Facing Garage
Home Design
- New Construction
Interior Spaces
- 2,078 Sq Ft Home
- 1-Story Property
- Luxury Vinyl Plank Tile Flooring
- Laundry Room
Kitchen
- Stainless Steel Appliances
- Quartz Countertops
- Shaker Cabinets
Bedrooms and Bathrooms
- 5 Bedrooms
- 3 Full Bathrooms
Home Security
- Smart Lights or Controls
- Smart Thermostat
Utilities
- Smart Home Wiring
- Smart Outlets
Community Details
- No Home Owners Association
- Pond in Community
Map
Other Plans in Brighton Pointe
About the Builder
- Brighton Pointe
- 335 Ottumwa Ave
- 122 Shoreland Dr
- 147 Orange Harbor Dr
- 168 Orange Harbor Dr
- 161 Sun Cir
- 208 Sun Cir
- 0 Schneider Dr
- 253 Hamlin Dr
- 241 Tangerine Dr
- 302 Shoreland Dr
- 10232 Meadow Beauty Trail
- 10228 Meadow Beauty Trail
- 287 Valencia Dr
- 306 Shoreland Dr
- 266 Shoreland Dr
- 10212 Yellowtop Trail
- 10216 Yellowtop Trail
- 362 Shoreland Dr
- 5159 Cypress Trail Resort Cir
Ask me questions while you tour the home.






