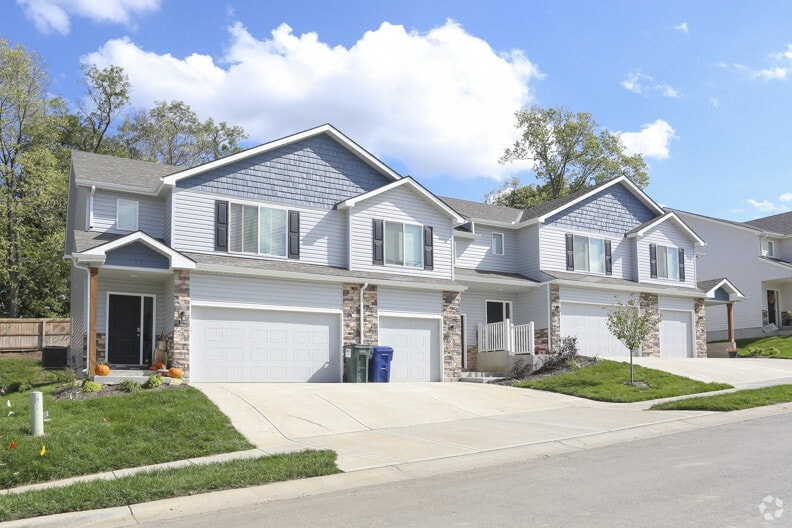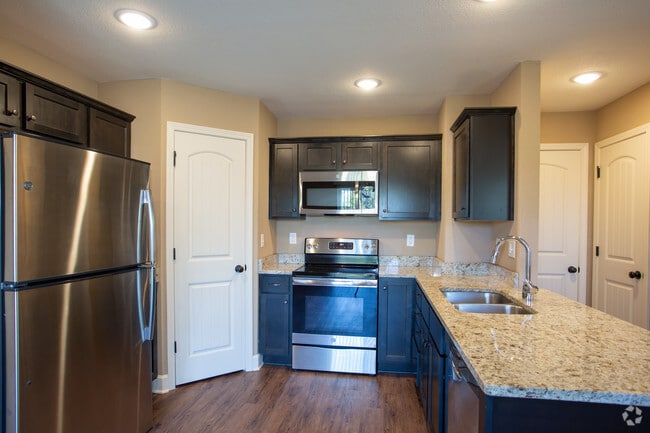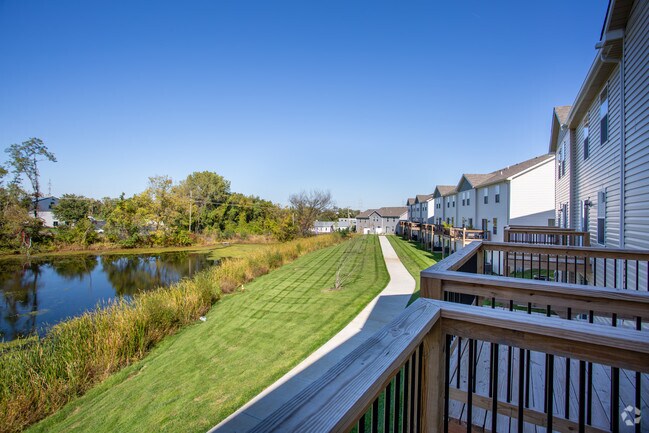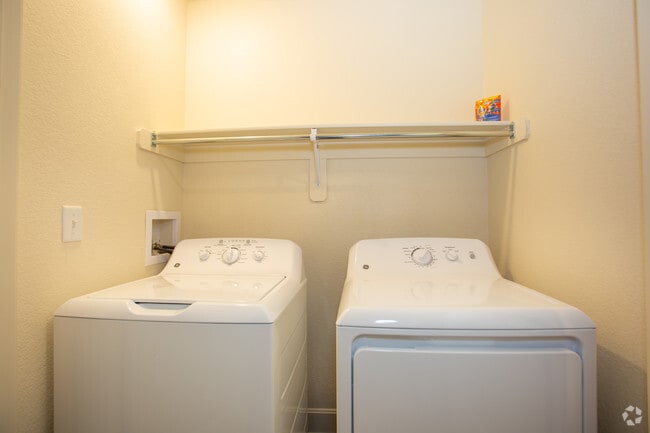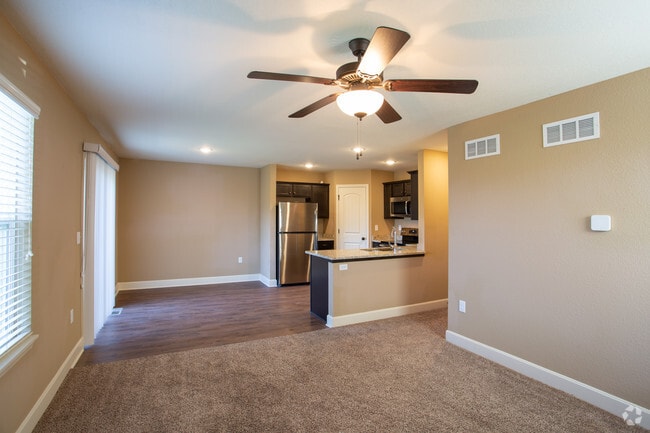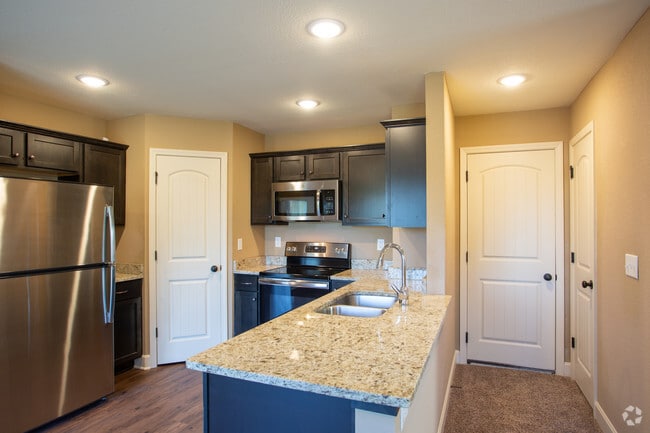About Lakeview Crossing
At Lakeview Crossing we have 3 Bedroom luxury Townhomes at located in Blue Springs, MO! Enjoy living in our spacious 3 bedroom and 2.5 to 3.5 bath luxury townhomes!
Conveniently located and offering large open floor plans with fully equipped kitchens with stainless steel appliances and granite counter tops, upgraded hardwood-style flooring, ceiling fans, walk-in closets, in-residence full-size washer & dryer and smart home technology. Residents can also enjoy access to a sparkling saltwater pool in season, a 24-hour fitness center, and 24-hour emergency maintenance.
Some homes offer water views and finished basements with walkouts! Conveniently located close to Interstate 70 and highways 7 & 40 for easy commuting to nearby shopping, dining, entertainment, parks, and the Blue Springs Lakes.
Call now for more information or to reserve your new townhome at Lakeview Crossing Townhomes in Blue Springs, MO!

Pricing and Floor Plans
3 Bedrooms
3 bedroom, 1 car garage
$1,723 - $3,520
3 Beds, 2.5 Baths, 1,316 Sq Ft
$600 deposit
https://imagescdn.homes.com/i2/MiJPypKbImp2PZo5-Z2AvZ9QMndygT8c32Ff8rTPjn8/116/lakeview-crossing-blue-springs-mo.jpg?p=1
| Unit | Price | Sq Ft | Availability |
|---|---|---|---|
| 30-931-TL | $1,723 | 1,316 | Now |
| 25-936-GC | $1,880 | 1,316 | Now |
| 23-916-GC | $1,880 | 1,316 | Feb 13 |
| 28-955-TL | $1,850 | 1,316 | Mar 10 |
| 9-957-GC | $1,850 | 1,316 | Mar 13 |
3 bedroom, 2 car garage
$2,075 - $3,843
3 Beds, 2.5 Baths, 1,578 Sq Ft
$600 deposit
https://imagescdn.homes.com/i2/cSmA2lqcqvWK8yNyv0J2D4ARCbktib2HnDDPBFZizeg/116/lakeview-crossing-blue-springs-mo-2.jpg?p=1
| Unit | Price | Sq Ft | Availability |
|---|---|---|---|
| 20-914-TL | $2,075 | 1,578 | Feb 13 |
Fees and Policies
The fees below are based on community-supplied data and may exclude additional fees and utilities. Use the Rent Estimate Calculator to determine your monthly and one-time costs based on your requirements.
Utilities And Essentials
One-Time Basics
Pets
Personal Add-Ons
Situational
Property Fee Disclaimer: Standard Security Deposit subject to change based on screening results; total security deposit(s) will not exceed any legal maximum. Resident may be responsible for maintaining insurance pursuant to the Lease. Some fees may not apply to apartment homes subject to an affordable program. Resident is responsible for damages that exceed ordinary wear and tear. Some items may be taxed under applicable law. This form does not modify the lease. Additional fees may apply in specific situations as detailed in the application and/or lease agreement, which can be requested prior to the application process. All fees are subject to the terms of the application and/or lease. Residents may be responsible for activating and maintaining utility services, including but not limited to electricity, water, gas, and internet, as specified in the lease agreement.
Map
- 1004 SE Gingerbread Ct
- 417 SE Maxwell Dr
- 1005 SE Alice St
- 220 SE Kingscross Rd
- 1305 S Ward Pkwy
- 102 SW Moore Ct
- 122 SE Moore St
- 108 W Walnut St
- 1616 SE 1st Street Terrace
- 305 NE Sunnyside School Rd
- 231 NE Adams Dairy Pkwy
- 1820 SW Keystone Dr
- 273 NE Adams Dairy Pkwy
- 1917 SE Abbey St
- 403 NW Lakeview Rd
- 4805 SW 6th St
- 4809 SW 6th St
- 408 NE 6th St Unit C
- 605 NE 3rd St
- 514 SW 10th St
- 1200 S Mo-7 Hwy
- 901 SW Clark Rd
- 601 NE 5th St
- 1850 SE Timbercreek Ct
- 915 SW Hampton Ct
- 702 SW 15th St
- 1016 SE Wood Ridge Ct
- 806 NE Sunnyside School Rd
- 811 NW B St Unit 811
- 2808 SE 2 St
- 2808 SE 2nd St
- 101 NW Mock Ave
- 414 SW Moreland School Rd
- 1300 SW 22nd St
- 2000 NE Coronado Dr
- 1109 NE 9th St Terrace
- 1120 NE 9th St
- 1116 NE 10 St
- 513 NE Grant Dr
- 1222 SW Windcrest Ct
