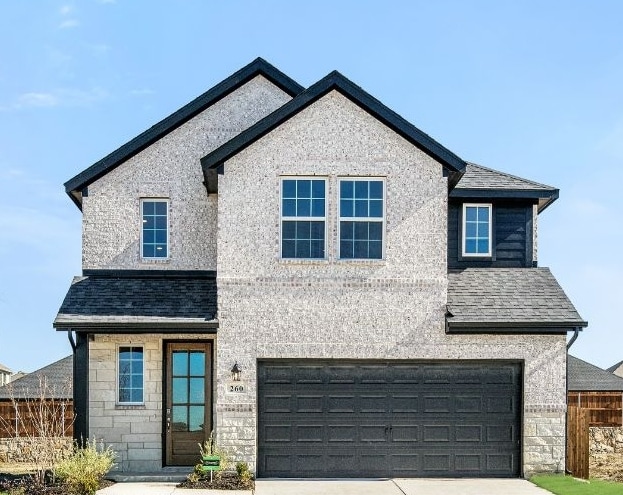
Estimated payment starting at $2,616/month
Highlights
- New Construction
- Clubhouse
- Views Throughout Community
- Primary Bedroom Suite
- Main Floor Primary Bedroom
- Mud Room
About This Floor Plan
The expert-designed Lamar floor plan greets you with an entry foyer and grand staircase. Down the hall you’ll pass a convenient storage closet before walking into the open-concept living and kitchen area. This seamless space is perfect for relaxing or entertaining. The modern kitchen features plenty of counter space, cabinetry, a large pantry, and optional kitchen island, all of which overlook the dining and family room. The spacious primary suite is complete with its beautiful bathroom which includes a dual-sink vanity, glass shower, private toilet, and a sizeable walk-in closet. Heading to the open second floor overlooking the space below, you’ll find 3 additional bedrooms each including their own walk-in closets and access to a shared full bathroom. Other highlights include a mudroom upon garage entry with an adjacent powder room and laundry room.
Sales Office
| Monday - Saturday |
10:00 AM - 6:00 PM
|
| Sunday |
12:00 PM - 6:00 PM
|
Home Details
Home Type
- Single Family
HOA Fees
- $155 Monthly HOA Fees
Parking
- 2 Car Attached Garage
- Front Facing Garage
Home Design
- New Construction
Interior Spaces
- 2,199 Sq Ft Home
- 2-Story Property
- Mud Room
- Formal Entry
- Family Room
- Dining Area
Kitchen
- Walk-In Pantry
- Kitchen Island
Bedrooms and Bathrooms
- 4 Bedrooms
- Primary Bedroom on Main
- Primary Bedroom Suite
- Walk-In Closet
- Powder Room
- Dual Vanity Sinks in Primary Bathroom
- Bathtub with Shower
- Walk-in Shower
Laundry
- Laundry Room
- Laundry on main level
Outdoor Features
- Covered Patio or Porch
Community Details
Overview
- Views Throughout Community
- Pond in Community
Amenities
- Clubhouse
- Community Center
Recreation
- Tennis Courts
- Community Basketball Court
- Pickleball Courts
- Sport Court
- Community Playground
- Community Pool
- Park
- Dog Park
- Recreational Area
- Hiking Trails
- Trails
Map
Other Plans in Elevon
About the Builder
- Elevon - Musician Series - 60' Lots
- Elevon - Trophy Series - 60' Lots
- Elevon - Victory Series - 50' Lots
- Elevon - Gem Series - 45' Lots
- Elevon - Victory Series - 45' Lots
- Elevon - Texas Tree Series | Lot 40'
- Elevon - Trophy Series - 50' Lots
- Elevon
- Elevon
- Elevon - Twin Home
- Elevon
- Elevon - 40' Smart Series
- Elevon - Reserve Series
- Elevon - 40's
- Elevon - 50's
- Elevon - 30' Smart Series
- Elevon
- 000 W Farm To Market 6
- LakePointe
- Lake Breeze
