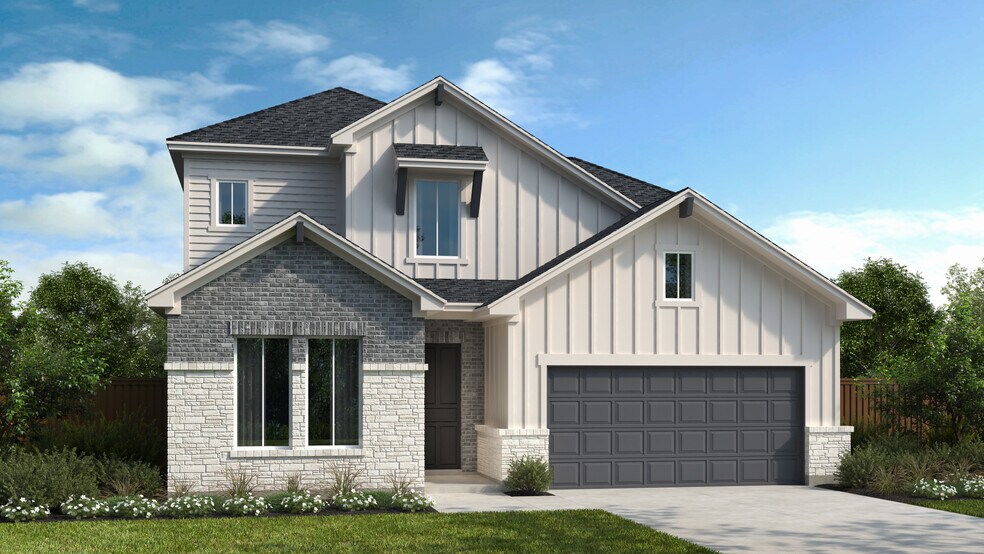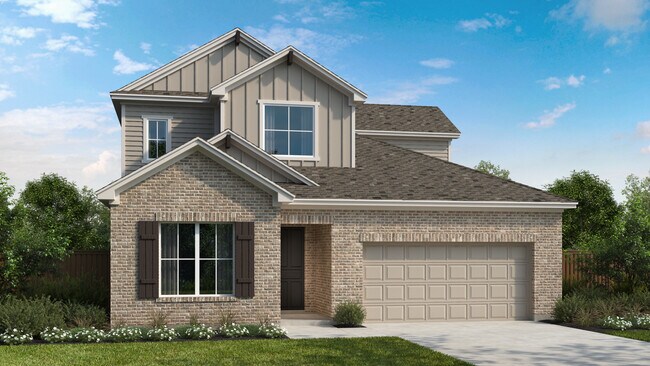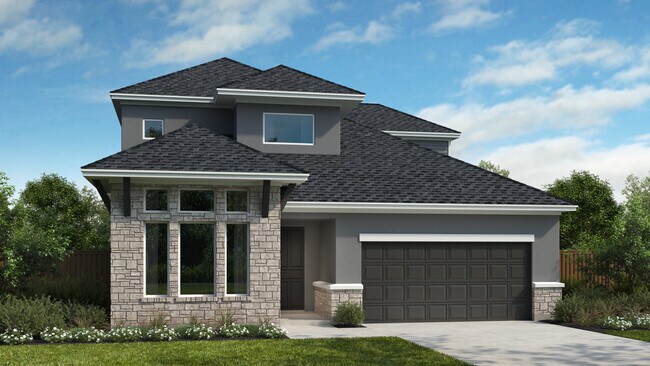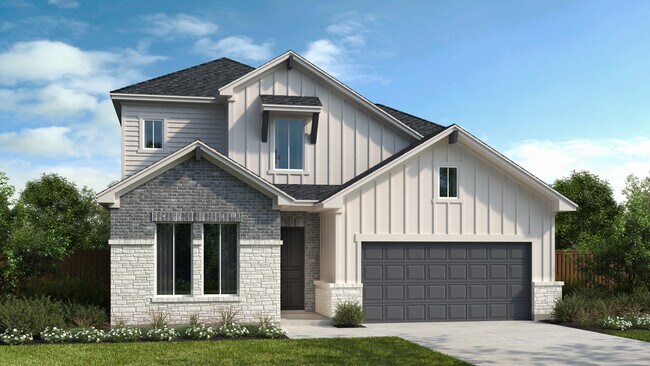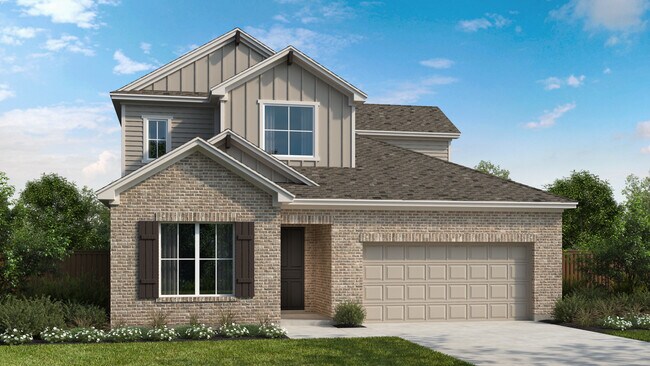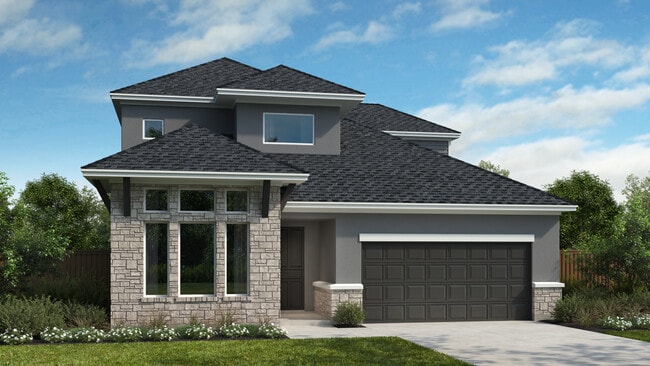
Estimated payment starting at $3,407/month
Highlights
- Fitness Center
- New Construction
- Clubhouse
- Bill Brown Elementary School Rated A
- Primary Bedroom Suite
- Views Throughout Community
About This Floor Plan
Introducing the L40A Lamar, a thrilling new plan designed for modern living. The first floor presents a stunning open-to-above entry and family room with ceiling details to catch the eye. This innovative design features a stunning open staircase, a central architectural focal point that adds a sense of space and modern elegance to the home. The floor plan also includes spacious walk-in closets, a large walk-in pantry and an oversized laundry room, providing ample storage and enhancing the overall functionality and luxury of the home. Perfect for family-inclusive living, the first floor offers a second bedroom with an en-suite bath 2. Additionally, this plan includes a private game room for entertainment on the second floor. This home emphasizes open spaces, natural light, and a seamless flow between rooms, ensuring everything you need for a modern, luxuriouslifestyle!
Sales Office
| Monday - Saturday |
10:00 AM - 6:00 PM
|
| Sunday |
12:00 PM - 6:00 PM
|
Home Details
Home Type
- Single Family
HOA Fees
- $50 Monthly HOA Fees
Parking
- 3 Car Attached Garage
- Front Facing Garage
- Tandem Garage
Taxes
Home Design
- New Construction
Interior Spaces
- 2,657 Sq Ft Home
- 2-Story Property
- Formal Entry
- Family Room
- Dining Room
- Home Office
- Game Room
Kitchen
- Walk-In Pantry
- Kitchen Island
Bedrooms and Bathrooms
- 4 Bedrooms
- Primary Bedroom Suite
- Walk-In Closet
- Dual Vanity Sinks in Primary Bathroom
- Private Water Closet
- Bathtub with Shower
- Walk-in Shower
Laundry
- Laundry Room
- Laundry on lower level
- Washer and Dryer Hookup
Utilities
- Air Conditioning
- High Speed Internet
- Cable TV Available
Additional Features
- Porch
- Lawn
Community Details
Overview
- Association fees include ground maintenance
- Views Throughout Community
- Greenbelt
Amenities
- Community Fire Pit
- Clubhouse
- Community Center
Recreation
- Community Playground
- Fitness Center
- Lap or Exercise Community Pool
- Splash Pad
- Park
- Dog Park
- Event Lawn
- Trails
Map
Other Plans in Meyer Ranch
About the Builder
- Meyer Ranch
- Meyer Ranch - Legacy Series
- Meyer Ranch - Select Reserve Series
- Meyer Ranch - Premier
- Meyer Ranch - Enclave
- Meyer Ranch
- Meyer Ranch
- Waldsanger
- 1470 S Cranes Mill Rd
- 1961 Zinfandel
- 1954 Venezia
- 1607 Beaujolais
- 1614 (LOT 1457) Beaujolais
- 1984 Appellation
- 1335 Via Principale
- 1918 Rothschild
- 1230 Alsace
- 2015 Brunello
- 1732 Herbelin Rd
- 2044 Passare
